3DWarehouse
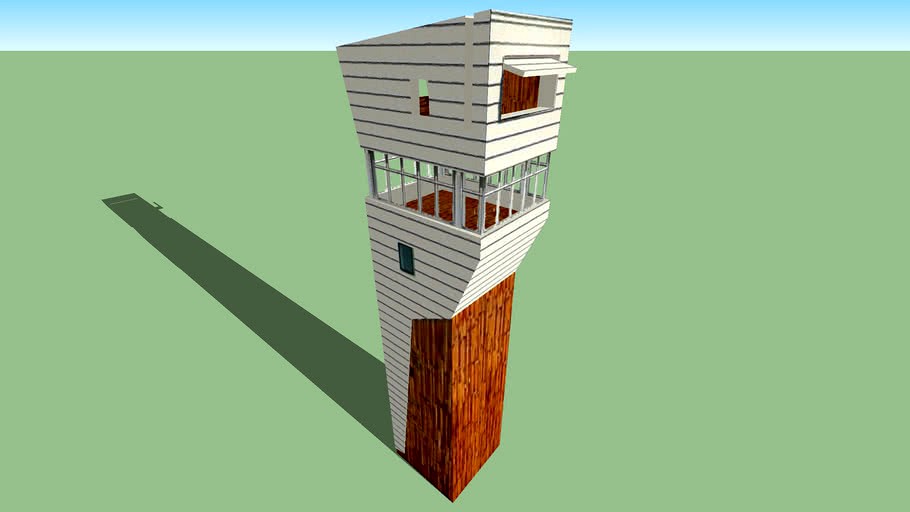
The Keenan Tower House, Fayetteville, AR
by 3DWarehouse
Last crawled date: 1 year, 6 months ago
Completed in the year 2000, the Keenan Towerhouse, designed by Marlon Blackwell Architect, is an 80' high residential office tower with a living/sleeping room for 360 degree viewing of the landscape and an open skycourt for dining and vertical viewing of the heavens. A bathroom, kitchenette, and storage/mechanical room complete the program. The steel frame structure is clad with milled 2×6 white oak fins and 22 gauge white horizontal ribbed steel panels. The steel stairway winds up through a 50' high courtyard. The tower is located on 57 acres within the city limits of Fayetteville, Arkansas. #Marlon_Blackwell_Architect
Similar models
3dwarehouse
free

McDuff's Tea Room... Fayetteville NC
..... fayetteville nc
3dwarehouse
designed by dorien caldwell of massey hill classical high school 2012 fayetteville north carolina
3dwarehouse
free

Keenan Tower House
...sifies the presence of solar and lunar movements, and of seasonal change.' #keenan_tower_house #marlon_blackwell #tower_house
3dwarehouse
free

High Tower View
...high tower view
3dwarehouse
tall tower designed solely to be tall and for digital tourists' viewing pleasures.
3dwarehouse
free

Fayetteville Art Guild and Gallery ONE13, Fayetteville NC
...3, fayetteville nc
3dwarehouse
designed by dorien caldwell of massey hill classical high school 2012 fayetteville north carolina
3dwarehouse
free

Great Room Complete Plan View
...great room complete plan view
3dwarehouse
great room complete plan view #great_room_complete
3dwarehouse
free
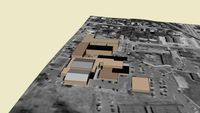
Fayetteville High School
...fayetteville high school
3dwarehouse
a 3d model of my school made for a class project #fayetteville #high_school
3dwarehouse
free

tower room open faced,
...tower room open faced,
3dwarehouse
a tower study room, complete with chair,shelf, and lamp. #study_room #tower
3dwarehouse
free

View Tower.
...view tower.
3dwarehouse
a very high viewing tower. #view_tower
3dwarehouse
free

KQMT Radio Tower
...the kqmt radio tower is located high above golden, co on lookout mountian and has magnificent views of the the denver metro area.
3dwarehouse
free

Hayden's Home
...hayden's home
3dwarehouse
my home in fayetteville, nc #fayetteville #hayden #home
Fayetteville
3d_export
$30

fayetteville city north carolina usa
...--------------------------------------------- -if you need any help, please feel free to contact me. i'd be glad to help you.
3d_export
$199

fayetteville city arkansas usa 30km
...der ready. 1. suitable for games, games, education, architecture etc. 2. mainly used for town and urban planning, real estate etc
3d_export
$199
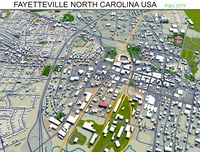
fayetteville city north carolina usa 50km
...der ready. 1. suitable for games, games, education, architecture etc. 2. mainly used for town and urban planning, real estate etc
3d_export
$199

fayetteville city springdale rogers arkansas usa 80km
...der ready. 1. suitable for games, games, education, architecture etc. 2. mainly used for town and urban planning, real estate etc
thingiverse
free
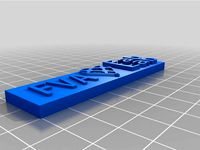
Fayetteville Virtual Academy (Heart) Fab Lab by zjohnson10
...fayetteville virtual academy (heart) fab lab by zjohnson10
thingiverse
3d model for fva
thingiverse
free

FFL Keychain by fablabffl
...keychain by fablabffl thingiverse keychain designed in the ffl (fayetteville free library) fab lab. we use these keychains during...
thingiverse
free

Geek Girl 14 Keychain by fablabffl
...girl 14 keychain by fablabffl thingiverse keychain from the fayetteville free library's geek girl camp 2014! we printed out...
thingiverse
free

Tortilla/Taco press by 3dwalt
...a 3d printer, i would like to thank the fayetteville free library for the use of their 3d printers....
thingiverse
free

Screwless & silent mini ITX computer case Remix by moebius_2033
...for me to everyone. quick proto-solutions, based out of fayetteville nc, took amazing care to keep in contact with...
cg_trader
$299

Fayetteville - Springdale
...set fayetteville - springdale - city and surroundings , available in max, obj, fbx, c4d, ma, blend, ready for 3d animation and ot
Keenan
thingiverse
free

Honeycomb Bowl by Keenan
...honeycomb bowl by keenan
thingiverse
decorative bowl with honeycomb pattern. scale the axes to get different shapes.
thingiverse
free

Customizable Necktie by Keenan
...an
thingiverse
two color customizable necktie. customize the size and pattern. no dual extruders needed and it is semi-flexible!
thingiverse
free
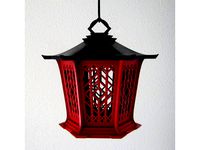
Asian Lantern by Keenan
...ative two piece asian inspired lantern with geometric design. designed to print without support. now with dualstrusion files too.
thingiverse
free

Poinsettia Ornament by Keenan
... would look great anywhere; a christmas tree, a window, a bulletin board. approximately 105mm in diameter.
see instructions....
thingiverse
free

Blind Cord Cleat by Keenan
...eenan
thingiverse
attach to your wall or window trim with two small finishing nails.
no overhangs. size is around 50mmx10mmx5mm
3dbaza
$3

Keenan Chandelier (157727)
...lt;br>xform: no<br>box trick: no<br>model parts: 9<br>render: v-ray<br>formats: 3ds max 2014, obj, fbx
thingiverse
free
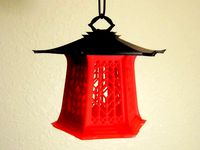
Asian Lantern (2) by Keenan
...two piece asian inspired lantern with geometric design. different variant of my other lantern. designed to print without support.
thingiverse
free

Hinged Box With Geometric Pattern by Keenan
...by keenan
thingiverse
this box is around 140x70x50 mm and is designed to print without support. the lid also latches into place.
thingiverse
free
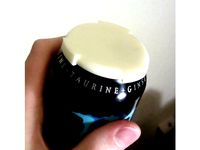
Soda Can Lid by Keenan
... of cans, but is not perfectly airtight. this is designed so you snap on the front two clips first, then the clip with the lever.
thingiverse
free

Tokyo Imperial Hotel Block by Keenan
...er great frank lloyd wright design. this is an architectural detail from the tokyo imperial hotel, which stood from 1922 to 1967.
Tower
archibase_planet
free
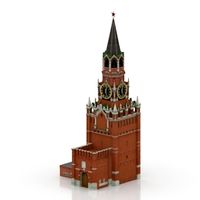
Tower
...kremlin tower spasskaya tower
tower kremlin spasskaya tower n120615 - 3d model (*.gsm+*.3ds+*.max) for exterior 3d visualization.
archibase_planet
free
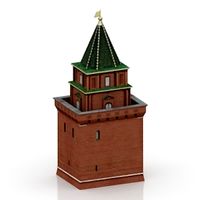
Tower
...r kremlin tower petrovskaya tower
tower petrovskaya kremlin n120615 - 3d model (*.gsm+*.3ds+*.max) for exterior 3d visualization.
archibase_planet
free
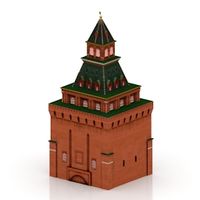
Tower
...ino-eleninskaya tower
tower constantino eleninskaya kremlin n120615 - 3d model (*.gsm+*.3ds+*.max) for exterior 3d visualization.
archibase_planet
free
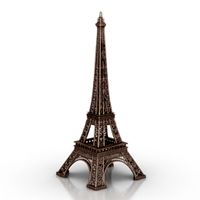
Tower
...tower
archibase planet
tower statuette eiffel tower
tower decor n180914 - 3d model (*.gsm+*.3ds) for interior 3d visualization.
archibase_planet
free
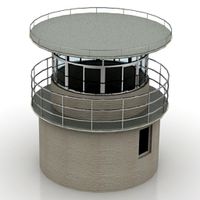
Tower
...lanet
tower construction building
tower polices post street tower n110913 - 3d model (*.gsm+*.3ds) for exterior 3d visualization.
3d_export
$5
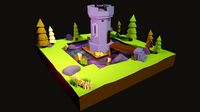
tower
...tower
3dexport
a fortified tower with a moat.
archibase_planet
free
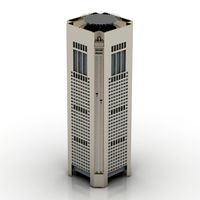
Tower
...tower
archibase planet
building tower construction
tower n300712 - 3d model (*.gsm+*.3ds) for exterior 3d visualization.
archibase_planet
free
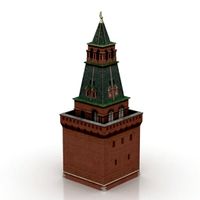
Tower
...uilding kremlin construction
tower 2 vtoraya bezymyannaya kremlin n100914 - 3d model (*.gsm+*.3ds) for exterior 3d visualization.
archibase_planet
free
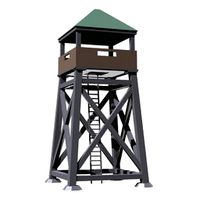
Tower
...tower
archibase planet
forcetower tower
forcetower - 3d model for interior 3d visualization.
archibase_planet
free
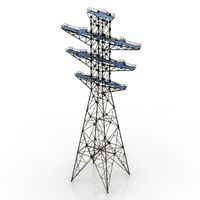
Transmission tower
...lectricity pylon lattice tower framework tower
transmission tower n121015 - 3d model (*.gsm+*.3ds) for exterior 3d visualization.
House
archibase_planet
free

House
...t
house residential house private house wooden house
house wooden n290815 - 3d model (*.gsm+*.3ds) for exterior 3d visualization.
archibase_planet
free

House
...use residential house private house wooden house
house wood stone n140815 - 3d model (*.gsm+*.3ds) for exterior 3d visualization.
archibase_planet
free

House
...ibase planet
house residential house building private house
house n050615 - 3d model (*.gsm+*.3ds) for exterior 3d visualization.
archibase_planet
free

House
...ibase planet
house residential house building private house
house n030615 - 3d model (*.gsm+*.3ds) for exterior 3d visualization.
archibase_planet
free

House
...ibase planet
house residential house building private house
house n230715 - 3d model (*.gsm+*.3ds) for exterior 3d visualization.
archibase_planet
free

House
...ibase planet
house residential house building private house
house n240615 - 3d model (*.gsm+*.3ds) for exterior 3d visualization.
archibase_planet
free

House
...ibase planet
house residential house building private house
house n290815 - 3d model (*.gsm+*.3ds) for exterior 3d visualization.
archibase_planet
free

House
...ibase planet
house residential house building private house
house n110915 - 3d model (*.gsm+*.3ds) for exterior 3d visualization.
archibase_planet
free

House
...ibase planet
house residential house building private house
house n120915 - 3d model (*.gsm+*.3ds) for exterior 3d visualization.
archibase_planet
free

House
...ibase planet
house residential house building private house
house n210915 - 3d model (*.gsm+*.3ds) for exterior 3d visualization.
