3DWarehouse
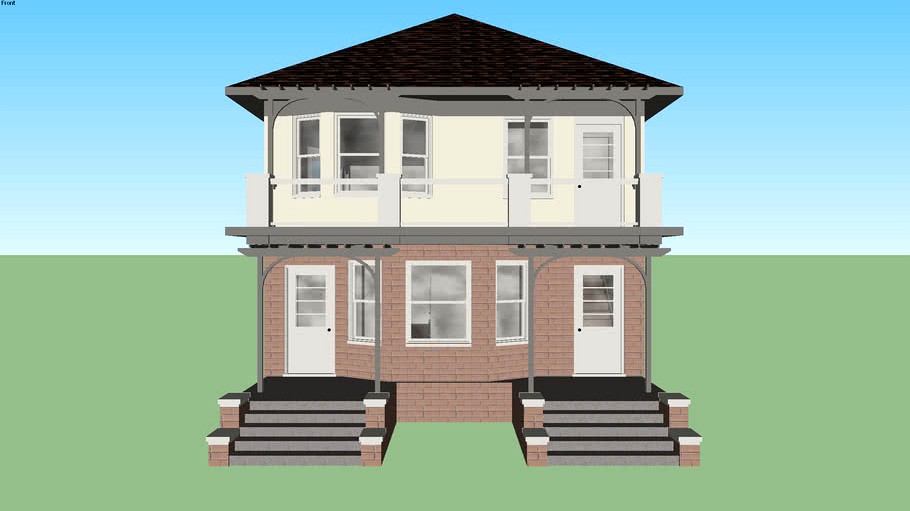
TEN - Maple Avenue
by 3DWarehouse
Last crawled date: 2 years, 10 months ago
TEN is a two-family flat with one 2 bedroom unit per floor featuring open floorplans and elegant interiors. TEN features a professionally designed interior package with a 'Blonde' colour scheme: distinctive flavours of sophisticated and sleek. Underfoot comfort meets wall-to-wall style with oak plank flooring; large tiles in your bath, laundry. TEN believes a kitchen should be every bit as scrumptious as the food that comes out of it. Yours includes quartz countertops; under-mount sinks with contempory polished chrome faucets; and single-panel stained maple cabinet doors. Your stainless steel appliance package includes KitchenAid electric range, hood farm and dishwasher and French door fridge. Bathrooms feature quartz countertops with polished chrome faucets and under-mount sink. Deep soaker tubs and/or walk-in shower with glass doors and porcelain tiles. Tub surrounds are large porcelain tiles. Polished chrome lighting fixtures are mounted onto large vanity mirrors. Your tiled laundry room includes a stackable Whirlpool front-load washer and electric dryer. TEN’s exterior is a combination of stucco and brick of style and strength.__________Thanks to Paul Palamara aka 'paulwall' for the original home design as well as the other contributors featured in this model. Please leave a star rating and a review! #Apartment #Balcony #Bathroom #Bedroom #City #Classic #Condos #Den #Elegance #Garden #Home #House #Kitchen #Living_room #Modern #Neighbourhood #Patio #Residence #Street #Traditional #Urban
Similar models
3dwarehouse
free

UNO - Maple Avenue
...os #den #elegance #garden #home #house #kitchen #living_room #modern #neighbourhood #patio #residence #street #traditional #urban
cg_trader
$2

mixer faucet
...er faucet mixer faucet washroom bath bathroom sink laundry cleaning tap sink polished sink bathtub plumbing tub interior bathroom
3dwarehouse
free

Bathroom Sink
...z countertops. #bathroom #cabinetry #cabinets #counters #countertops #faucet #nice #powder_room_sink #quartz #single #sink #white
3d_ocean
$35

Interior Bathroom - Rustic North
...throom with a waterfall counter top, in heat flooring, and a freestanding bath tub with floor mounted faucet from wetstyle. th...
cg_trader
$11

Single Bathroom Vanity Set with Mirror
... bathroom interior bathroom furniture bathroom faucet bathroom mirror bathroom sink bedroom furniture bedroom interior wood table
cg_trader
$6
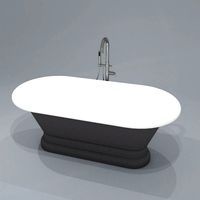
freestanding bathtub with floor mounted chrome tap and shower
...design bath tub bathtub rolltop tap taps faucet shower fixture water bathroom interior bathroom interior bathroom faucet bath tub
3dwarehouse
free

133 Water Street (Manhattan)
...h oversized porcelain tiling, calm-inducing vitabath venetian soaking tubs, scarabeo elevated sinks and kohler stillness faucets.
cg_trader
$10

Bathroom
...er
home-inspired contemporary master bathroom with alcove tub, over-tub shower, gray tile, countertop sink and black countertop.
cg_trader
$19

Sink-001
...ity porcelain commercial residential chrome plumbing mixer interior bathroom sink bathroom interior bathroom faucet bathroom sink
cg_trader
$3

3D Model of Floor Mounted Tub Filler - Faucet
...xture wireframe tap architecture civil contemporary family wall water architectural fixture floor tile bathroom faucet water wall
Ten
turbosquid
$20

ten
...osquid
royalty free 3d model ten for download as 3ds and stl on turbosquid: 3d models for games, architecture, videos. (1435063)
turbosquid
$20

ten
... available on turbo squid, the world's leading provider of digital 3d models for visualization, films, television, and games.
turbosquid
free

men of ten
... available on turbo squid, the world's leading provider of digital 3d models for visualization, films, television, and games.
3d_export
$5

the-ten-light-abbott-chandelier
...the-ten-light-abbott-chandelier
3dexport
the-ten-light-abbott-chandelier
turbosquid
$15

Tanqueray No TEN Classic
...3d model tanqueray no ten classic for download as c4d and fbx on turbosquid: 3d models for games, architecture, videos. (1573159)
turbosquid
$15

Pottery Pots ten
...e 3d model pottery pots ten for download as max, obj, and fbx on turbosquid: 3d models for games, architecture, videos. (1190880)
turbosquid
$3

Ten Gallon Hat
...3d model ten gallon hat for download as ma, fbx, obj, and stl on turbosquid: 3d models for games, architecture, videos. (1663260)
turbosquid
$30
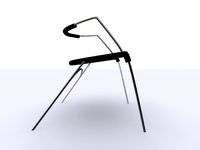
Ten Arch Chair
... available on turbo squid, the world's leading provider of digital 3d models for visualization, films, television, and games.
3d_export
free

Adidas Top Ten RB
...idas top ten rb
3dexport
prop:adidas top ten rb ideal to fill your scenes. modeled in blender and textured in substance painter.
3ddd
$1

Chair Ten Y
...chair ten y
3ddd
стул
design of modern office chair
Avenue
3ddd
$1
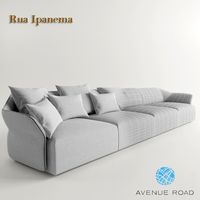
park avenue
... park , rua ipanema
modern sofa from avenue road,. park avenue
3d_export
$65

Avenue
...avenue
3dexport
simple rendering of the scene file
3ddd
$1

пуфик AVENUE
... fatboy italia , пуф
http://www.fatboyitalia.com/
3ddd
free

Nube Avenue
...й
диван фабрики nube, модель avenue, италия
размеры: 2800 x 1130 x 720
3d max 2009, vray sp1, polys: 500 462, текстуры в архиве
3ddd
$1
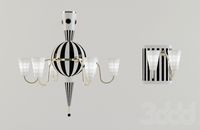
Bernardaud PARK AVENUE
...ue
3ddd
bernardaud , park avenue
люстра и бра bernardaud park avenue
3ddd
$1
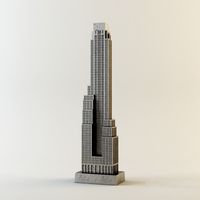
500 Fifth Avenue
...500 fifth avenue
3ddd
статуэтка
статуэтка 500 fifth avenue, new york
3ddd
$1
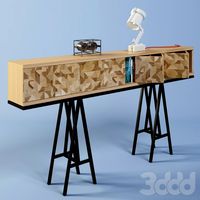
AVENUE ROAD Cacos sideboard
... консоль
консоль фабрики avenue road
ссылка:http://avenue-road.com/#/catalogue/products/142
3ddd
$1

Park Avenue Chaise Longue
... кушетка
park avenue chaise longue со столиком cliphttp://www.ivanoredaelli.it/en/day/park-avenue-seduta
3d_export
$65

century avenue
...century avenue
3dexport
simple rendering of the scene file
3ddd
$1
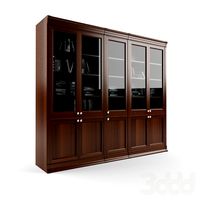
Шкаф Park Avenue
... park avenue , парк авеню
книги в комплект не входят)
Maple
turbosquid
$49

Maple
...royalty free 3d model maple for download as max, obj, and fbx on turbosquid: 3d models for games, architecture, videos. (1425185)
turbosquid
$6

D2.C1.32 Maple Tree-Maple
... available on turbo squid, the world's leading provider of digital 3d models for visualization, films, television, and games.
3d_export
$10

Japanes maple
...japanes maple
3dexport
a nice japanese maple very simple but good to decorate an environment.
3ddd
$1

Офисный набор MAPLE
...le
3ddd
maple , стол , стул
офисный набор maple
3d_export
$10

maple tree
...maple tree
3dexport
- maple tree - height: 3.5m - polys: 317,564 - verts: 431,526 - - obj(mtl) - textures
3d_export
$10

maple tree
...maple tree
3dexport
3d_export
$5

red maple
...red maple
3dexport
archive3d
free
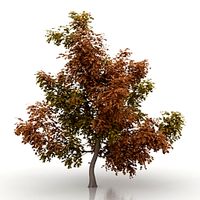
Maple 3D Model
...odel
archive3d
maple tree plant
maple n150512 - 3d model (*.3ds) for exterior 3d visualization.
archive3d
free

Maple 3D Model
...odel
archive3d
tree maple plant
maple n161111 - 3d model (*.3ds) for exterior 3d visualization.
archive3d
free
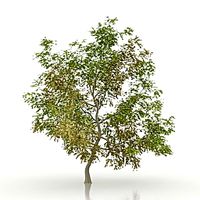
Maple 3D Model
...odel
archive3d
maple tree plant
maple n310811 - 3d model (*.3ds) for exterior 3d visualization.
