3DWarehouse
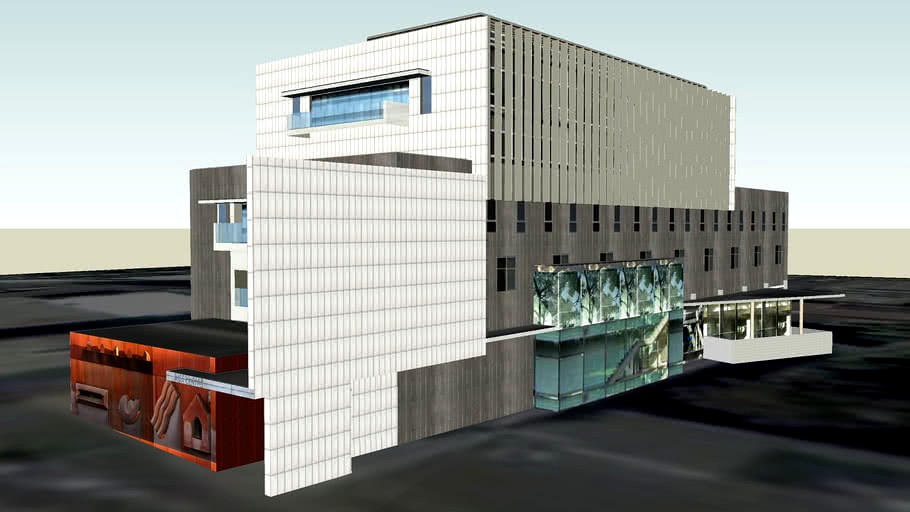
Sydney Myer Asia Center
by 3DWarehouse
Last crawled date: 1 year, 6 months ago
The Sidney Myer Asia Centre is a multi-purpose building that responds to a range of functions to serve the needs of both University teaching and exhibition space and the headquarters of an education/ business group, Asialink. The building is located on the major entry axis to the University and will form the southern edge of a masterplanned principal entry forecourt to be realised in due course and in accordance with the University masterplan. The teaching facilities support the needs of the Melbourne Institute of Asian Languages and Societies and incorporates a 500 seat lecture theatre, language laboratories, general teaching spaces and research bases for PHD students together with the necessary staff offices. The building area of 5,700 m2 has five levels on Swanston Street with the theatre located in the basement below. The creation of the basement theatre provided an opportunity to create a landscaped ramp connection diagonally through the site from a new major grassed open spaced to connect to University buildings to the south that previously were isolated. #2002 #architecture #Australia #awards #Fender #institute #Katsalidis #Melbourne #Nation #Parkville #Public_Building #RAIA #VIC
Similar models
3dwarehouse
free

Nuffield Theatre and Law Building, University of Southampton
...adjacent academic building houses the school of law and a smaller studio theatre space. #campus #southampton #theatre #university
3dwarehouse
free

AMSI (University of Melbourne)
...amsi (university of melbourne)
3dwarehouse
building of australian mathematical science institute (amsi)
3dwarehouse
free

Adam House and Charles Stewart House - University of Edinburgh
...asement, which can be let out for performances. #adam_house #charles_stewart_house #examination_hall #finance_department #theatre
3dwarehouse
free

The Institute for Learning and Teaching
...the institute for learning and teaching
3dwarehouse
colorado state university
3dwarehouse
free

Palm Beach Atlantic University Theatre
...university that is located in downtown wpb. #college #florida #palm_beach_atlantic_university #sardinas #theatre #west_palm_beach
3dwarehouse
free
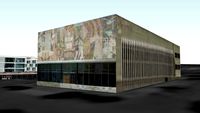
Kabul University
... #library #literacy #mensa #orient #oriental #polytechnical #polytechnique #school #schule #universities #university #universität
3dwarehouse
free

Baring Court, University of Exeter (St Lukes Campus)
... offices, seminar rooms, various teaching spaces and a large lecture theatre. #lecture_theatre #offices #seminar #staff #teaching
3dwarehouse
free
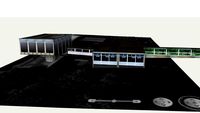
Hudson Beare Building - University of Edinburgh
...ouses a large lecture theatre with other smaller classrooms for teaching. #hudson_beare #kings_buildings #university_of_edinburgh
3dwarehouse
free

Cooloola Sunshine Institute of TAFE - Noosa Centre (QLD)
...tecture #australia #awards #cooloola #institute #noose_center #project_services #public_award #qld #qld_gov #raia #sunshine #tafe
3dwarehouse
free
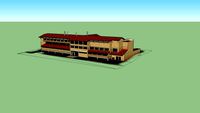
238 Myers St. Building
...building
3dwarehouse
a multi-purpose building, fronting myers st. #238 #australia #myers #myers_street #university #uwa #western
Myer
turbosquid
$20

Michael Myers Knife
...3d model michael myers knife for download as ma, obj, and fbx on turbosquid: 3d models for games, architecture, videos. (1310289)
design_connected
$7

MYER HALLIDAY Drawn Works Containers
...myer halliday drawn works containers
designconnected
myer halliday drawn works containers computer generated 3d model.
turbosquid
$3

Glass Table 028 - Fort Myers
... available on turbo squid, the world's leading provider of digital 3d models for visualization, films, television, and games.
turbosquid
$19

Chapman & Myers Fluted Spire Large Table Lamp
...spire large table lamp for download as max, max, obj, and fbx on turbosquid: 3d models for games, architecture, videos. (1546844)
3d_export
$7
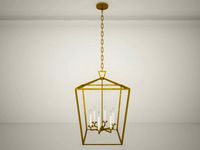
chapman myers darlana extra large lantern
...n myers darlana extra large lantern
3dexport
this is a lantern extra dimension, structure with metal and candle modern ligthing.
3d_export
$7

chapman e myers darlana medium linear lantern
...man e myers darlana medium linear lantern
3dexport
lantern linear medium dimension, metal structure and candle modern lighting.
3d_export
$199

fort myers city florida 30km
...t;1. suitable for games, games, education, architecture etc.<br>2. mainly used for town and urban planning, real estate etc
thingiverse
free

Myers House (To Scale) by ganaras
...myers house (to scale) by ganaras
thingiverse
to scale with neca halloween 2018 action figure (myers)
thingiverse
free
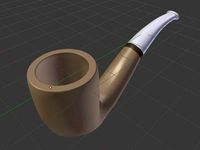
Pipe by rhea-myers
...
thingiverse
a pipe. i wouldn't recommend trying to smoke it.
model copyright 2012 chris webber, commissioned by rhea myers.
sketchfab
$4

Myers Park (Updated)
...r production planning a scene in myers park, auckland new zealand. - myers park (updated) - buy royalty free 3d model by badradio
Sydney
3ddd
$1

SYDNEY
...sydney
3ddd
armani casa
диван sydney от бренда armani/casa
design_connected
$16
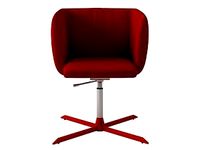
Sydney
...sydney
designconnected
casamania by frezza sydney armchairs computer generated 3d model. designed by carlo zerbaro.
turbosquid
$10

Sydney
...d model sydney for download as ma, c4d, ma, max, fbx, and obj on turbosquid: 3d models for games, architecture, videos. (1709531)
design_connected
$27

Sydney 2016
...sydney 2016
designconnected
poliform sydney 2016 computer generated 3d model. designed by massaud, jean-marie.
turbosquid
$50

Sydney Cityscape
...d
royalty free 3d model sydney cityscape for download as max on turbosquid: 3d models for games, architecture, videos. (1479743)
3ddd
$1
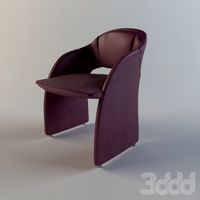
Arte-M Sydney
...ey , стул
современное кресло для переговорных, приемных или обеденных зон. arte-m
sydney
turbosquid
$28

Poliform sydney
... free 3d model poliform sydney for download as , fbx, and obj on turbosquid: 3d models for games, architecture, videos. (1598134)
3ddd
$1
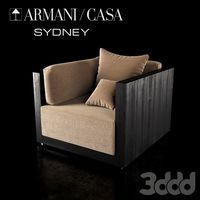
Armani Casa Sydney
...armani casa sydney
3ddd
armani casa , sydney
max 2014, 2011, fbx
turbosquid
$28

Poliform sydney
... model poliform sydney for download as max, max, fbx, and obj on turbosquid: 3d models for games, architecture, videos. (1599073)
evermotion
$12

CASAMANIA SYDNEY AM72
...ania design with all textures, shaders and materials. it is ready to use, just put it into your scene. evermotion 3d models shop.
Asia
design_connected
$16
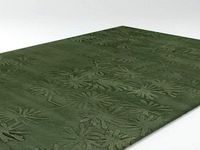
Asia
...asia
designconnected
nani marquina asia computer generated 3d model.
3ddd
$1
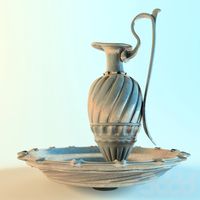
ASIA
...asia
3ddd
кувшин
vaza "asia"-для мытья руки перед едойб, как декор тоже можете пользоватся
turbosquid
$89

Asia
... available on turbo squid, the world's leading provider of digital 3d models for visualization, films, television, and games.
turbosquid
$25

Boat asia
...lty free 3d model boat asia for download as obj, fbx, and 3ds on turbosquid: 3d models for games, architecture, videos. (1627178)
turbosquid
$155

Asia Palace
... available on turbo squid, the world's leading provider of digital 3d models for visualization, films, television, and games.
turbosquid
$18
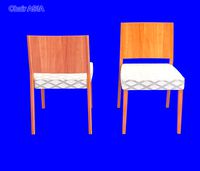
chair ASIA
... available on turbo squid, the world's leading provider of digital 3d models for visualization, films, television, and games.
turbosquid
$15

Schools in Asia
... available on turbo squid, the world's leading provider of digital 3d models for visualization, films, television, and games.
3ddd
free
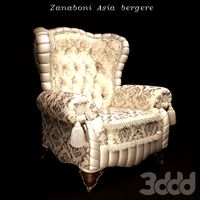
Zanaboni Asia bergere
...еского кресла asia bergere от итальянской фирмы zanaboni.кисточки тяжеловаты - потому-что полигоны.модель выполнена в 3dmax 2011.
3d_ocean
$7
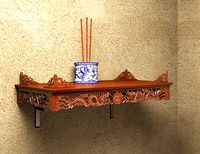
Dragon asia alter
...u can easy to hang it on the wall and put some more items on this surface. its also got a small censer with the dragon pattern...
turbosquid
$11

Asia food_Crab Rice
...d model asia food_crab rice for download as max, fbx, and obj on turbosquid: 3d models for games, architecture, videos. (1596290)
Center
archibase_planet
free

Center
...center
archibase planet
cabinet desk office furniture
l-center - 3d model for interior 3d visualization.
3d_ocean
$9
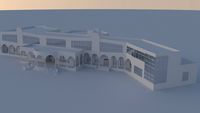
Cultural center
...cultural center
3docean
academy architects building center cultural exteriors
cultural center academy
3ddd
$1
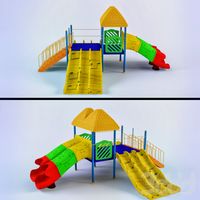
play center
...play center
3ddd
площадка
play center
3ddd
$1
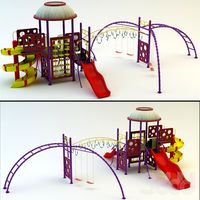
kids center
...kids center
3ddd
площадка
kids center
3ddd
free
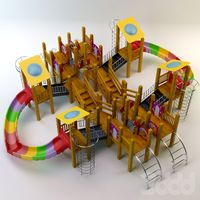
kids center
...kids center
3ddd
площадка
kids center
3d_export
$30
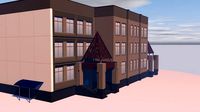
shopping center
...shopping center
3dexport
shopping center model with textures.
3d_export
$5
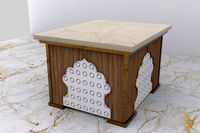
center table
...center table
3dexport
the center table for interior with texture and light
3d_export
$10

television center
...television center
3dexport
this is entertainment center for television and and other things you can put it.
3d_ocean
$5

Center table
...center table
3docean
center table main file are dxf, obj, 3ds max with maps.
3d_export
$7
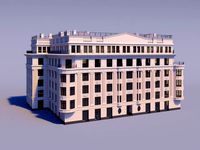
business center
...business center
3dexport
