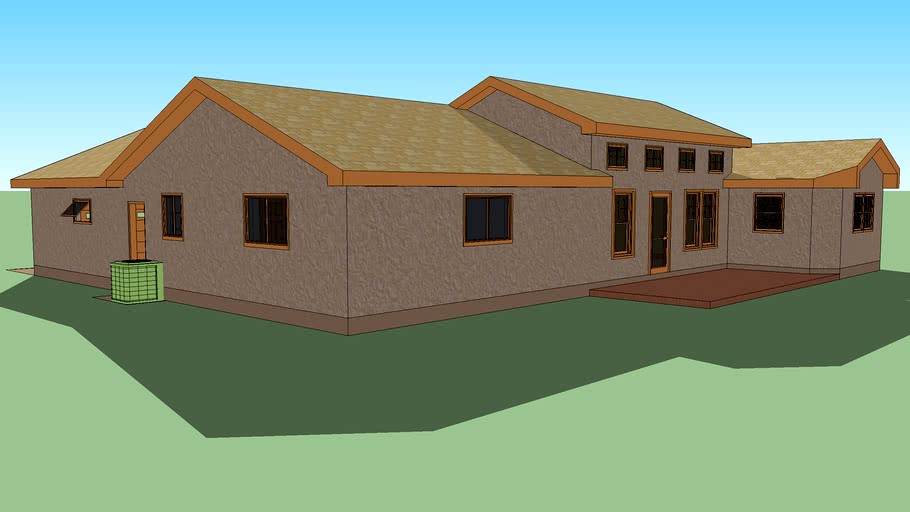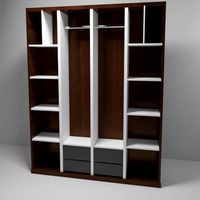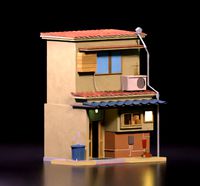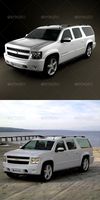3DWarehouse

Suburban House
by 3DWarehouse
Last crawled date: 1 year, 4 months ago
Just an idea I had. Features: Main Room has 12'ceiling, clerestory windows, and ceiling beams. Master bedroom has coved ceiling. Hobby room with storage closet. 3 Bedroom, 2 1/2 bath with 2 patios front and rear. Office (front bedroom) is panelled with storage closet. Guest room also has a walk-in closet. Entry hall leads to the Main Room at the rear. (Rear Elevation shown.) #walkthru
Similar models
cg_trader
free

Suburban House
...ds to the main room at the rear. (rear elevation shown.) house exterior architecture building home exterior house house exterior
3dwarehouse
free

Concrete Roof - rear elevation
...ge hobby room. i hope you like this. livingroom ceiling is copied from architectural digest. #2_car_garage #tract_house #walkthru
3dwarehouse
free

Garden Complex 2
...g and dining room. each unit also has a covered balcony with sliding glass doors. #apartment #apartment_complex #garden_apartment
3dwarehouse
free

angled House
...that i saw on the net. main floor is similar 2nd floor is my design because of the roofs....
3dwarehouse
free

House with Finished Attic
...great room have vaulted ceilings. to view area under attic, turn off attic floor layer. #house_with_attic #large_garage #walkthru
3dwarehouse
free

Courtyard House
...ck half has all of the bedrooms and storage. each area has some floor text describing the area (kitchen, bathroom, closet, etc.).
3dwarehouse
free

Small House
...throom, secondary bedroom with a washer and dryer, and a primary bedroom with an en suite. in addition, the hall has a desk area.
3d_ocean
$5

Bedroom Closet
...bedroom closet
3docean
bedroom closet storage
open bedroom closet with shelves and storage. maya + vray 2.0
cg_trader
free

Concrete Roof House
...al digest. house home building residential exterior exterior exterior house house exterior residential building residential house
3dwarehouse
free

Parade of Homes house
...eriod harvest gold appliances thu out. come on in and check me out!' #3_bedroom_split_design #3car_garage #single_level_house
Suburban
3d_export
$11

Japanese suburban townhouse
...japanese suburban townhouse
3dexport
japanese suburban townhouse
3d_ocean
$89

Chevrolet Suburban
... the next generation of the industry’s most capable full-size suv . the all-new suburban is capable of hauling more passengers...
turbosquid
$79

SUBURBAN TRAIN
... available on turbo squid, the world's leading provider of digital 3d models for visualization, films, television, and games.
turbosquid
$50

Suburban House
... available on turbo squid, the world's leading provider of digital 3d models for visualization, films, television, and games.
turbosquid
$50

Suburban House
... available on turbo squid, the world's leading provider of digital 3d models for visualization, films, television, and games.
turbosquid
$40

Suburban Cottege
... available on turbo squid, the world's leading provider of digital 3d models for visualization, films, television, and games.
turbosquid
$10

Suburban building
... available on turbo squid, the world's leading provider of digital 3d models for visualization, films, television, and games.
turbosquid
$5

Suburban House
... available on turbo squid, the world's leading provider of digital 3d models for visualization, films, television, and games.
turbosquid
$4

House Suburban
... available on turbo squid, the world's leading provider of digital 3d models for visualization, films, television, and games.
turbosquid
$1

Suburban House
... available on turbo squid, the world's leading provider of digital 3d models for visualization, films, television, and games.
House
archibase_planet
free

House
...t
house residential house private house wooden house
house wooden n290815 - 3d model (*.gsm+*.3ds) for exterior 3d visualization.
archibase_planet
free

House
...use residential house private house wooden house
house wood stone n140815 - 3d model (*.gsm+*.3ds) for exterior 3d visualization.
archibase_planet
free

House
...ibase planet
house residential house building private house
house n050615 - 3d model (*.gsm+*.3ds) for exterior 3d visualization.
archibase_planet
free

House
...ibase planet
house residential house building private house
house n030615 - 3d model (*.gsm+*.3ds) for exterior 3d visualization.
archibase_planet
free

House
...ibase planet
house residential house building private house
house n230715 - 3d model (*.gsm+*.3ds) for exterior 3d visualization.
archibase_planet
free

House
...ibase planet
house residential house building private house
house n240615 - 3d model (*.gsm+*.3ds) for exterior 3d visualization.
archibase_planet
free

House
...ibase planet
house residential house building private house
house n290815 - 3d model (*.gsm+*.3ds) for exterior 3d visualization.
archibase_planet
free

House
...ibase planet
house residential house building private house
house n110915 - 3d model (*.gsm+*.3ds) for exterior 3d visualization.
archibase_planet
free

House
...ibase planet
house residential house building private house
house n120915 - 3d model (*.gsm+*.3ds) for exterior 3d visualization.
archibase_planet
free

House
...ibase planet
house residential house building private house
house n210915 - 3d model (*.gsm+*.3ds) for exterior 3d visualization.
