Sketchfab
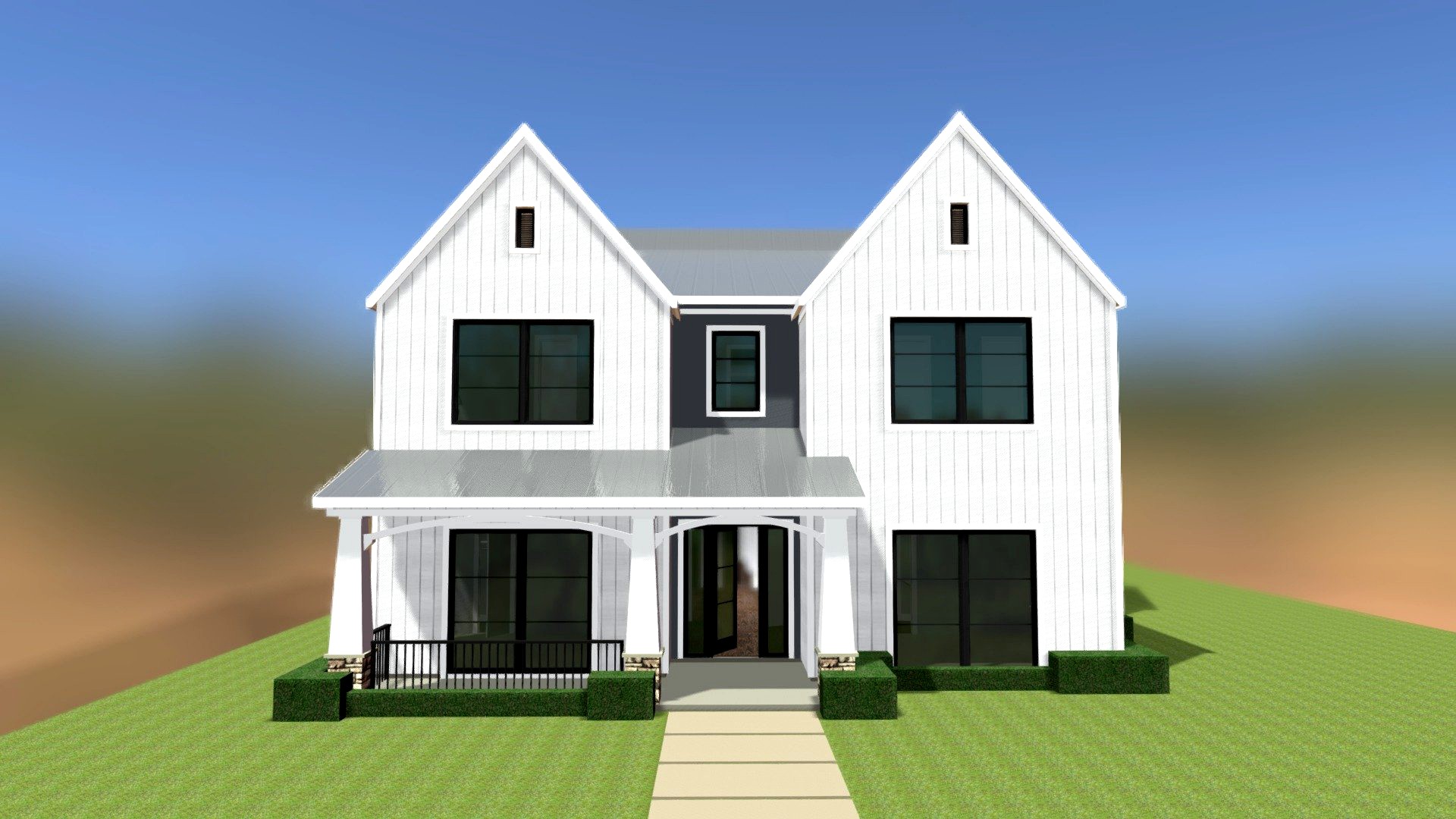
Suburban Home - Plan 4417 partially furnished
by Sketchfab
Last crawled date: 1 year ago
A spacious suburban home with an open floor plan, 5-Bedroom, 5-bath, Kictehn, Dining, Family Rom, Gameroom, 2-car Garage, Mud Room, Laundry room and 1/2 Bath.
Construction Documents (blueprints) available upon request. Message me directly or email for serious inquiries. - Suburban Home - Plan 4417 partially furnished - Buy Royalty Free 3D model by Metaroy
Construction Documents (blueprints) available upon request. Message me directly or email for serious inquiries. - Suburban Home - Plan 4417 partially furnished - Buy Royalty Free 3D model by Metaroy
Similar models
3dwarehouse
free

Partially Furnished Home
...rehouse
a beautiful partially furnished home. 2 empty rooms to setup as you wish. #brick #furnished #home #stucco #tainted_angel
3dwarehouse
free

Partially furnished home
...partially furnished home
3dwarehouse
partially furnished home with bedroom, living and dining room furniture
3dwarehouse
free

2 Level Log Cabin Home - Partially Furnished
...nished
3dwarehouse
2 level log cabin home - partially furnished #cabin #furnished #log_cabin #log_home #log_house #tainted_angel
3dwarehouse
free

House
...house
3dwarehouse
3 bedrm 2 bath house partially furnished.
3dwarehouse
free

House
...d ceilings in entry way. detailed interior. #bonus_room #contemporary #good_quality #home #house #salt_box #suburban #traditional
3dwarehouse
free

Designer Home 1a
...designer home 1a
3dwarehouse
partially furnished 1bd, 1ba including zen room
3dwarehouse
free

Floor Plan for Finished Basement
...floor plan for finished basement
3dwarehouse
floor plan for finished basement 5 point bath, 2 bedrooms, rec room.
3dwarehouse
free

Suburban House
...igh entryway ceilings. 4 bed 3 bath. 2 car garage. #contemporary #home #house #new_construction #suburban #traditional #two_story
3dwarehouse
free

House
.... finished interior. #2_story #contemporary #detailed #elevation #finished #home #house #pacific_northwest #suburban #traditional
3dwarehouse
free

New England Colonial Mansion
...ketchup for most of the furniture. the first floor and second floor are furnished and the basement is partially furnished. enjoy.
4417
3d_ocean
$12
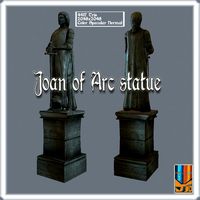
Joan of Arc statue
...specular and normal texture. file format obj, poly count 4417 ...
3d_export
$6

terrain v05
...: 4344 - edges : 8759 - faces : 4417 - tris : 8684 - uvs : 4479 file...
3d_export
$18

stained glass window
...-normal -color -roughness -ao polycount verts:2884 (lod0),1637(lod1),1228(lod2). edges: 5500 (lod0),4417lod1),3324(lod2). faces: 2612 (lod0),2776(lod1),2096(lod2). tris: 4988 (lod0),2798(lod1),2106(lod2). file formats: fbx(binary)...
3d_export
$18
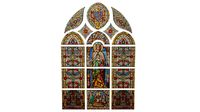
stained glass window
...-normal -color -roughness -ao polycount verts:2884 (lod0),1637(lod1),1228(lod2). edges: 5500 (lod0),4417lod1),3324(lod2). faces: 2612 (lod0),2776(lod1),2096(lod2). tris: 4988 (lod0),2798(lod1),2106(lod2). file formats: fbx(binary)...
3d_export
$24
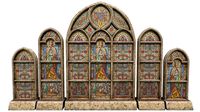
stained glass window pack
...roughness ao polycount big window verts:2884 (lod0),1637(lod1),1228(lod2). edges: 5500 (lod0),4417lod1),3324(lod2). faces: 2612 (lod0),2776(lod1),2096(lod2). tris: 4988 (lod0),2798(lod1),2106(lod2). little window( fresco...
3dfindit
free

4017, 4417, 4017-Black, 4417-Black
...4017, 4417, 4017-black, 4417-black
3dfind.it
catalog: 80/20
cg_trader
$12

AMT Automag
...the files. this has 4453 polys (8829 tris) and 4417 ...
cg_trader
$20

Chair
...product description brand: n/a, designer: n/a design connected id: 4417 before purchase we highly recommend that you download few...
3dwarehouse
free

4417
...4417
3dwarehouse
Suburban
3d_export
$11
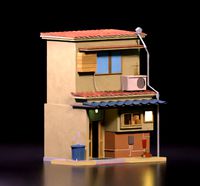
Japanese suburban townhouse
...japanese suburban townhouse
3dexport
japanese suburban townhouse
3d_ocean
$89
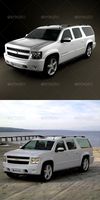
Chevrolet Suburban
... the next generation of the industry’s most capable full-size suv . the all-new suburban is capable of hauling more passengers...
turbosquid
$79

SUBURBAN TRAIN
... available on turbo squid, the world's leading provider of digital 3d models for visualization, films, television, and games.
turbosquid
$50

Suburban House
... available on turbo squid, the world's leading provider of digital 3d models for visualization, films, television, and games.
turbosquid
$50

Suburban House
... available on turbo squid, the world's leading provider of digital 3d models for visualization, films, television, and games.
turbosquid
$40

Suburban Cottege
... available on turbo squid, the world's leading provider of digital 3d models for visualization, films, television, and games.
turbosquid
$10

Suburban building
... available on turbo squid, the world's leading provider of digital 3d models for visualization, films, television, and games.
turbosquid
$5

Suburban House
... available on turbo squid, the world's leading provider of digital 3d models for visualization, films, television, and games.
turbosquid
$4

House Suburban
... available on turbo squid, the world's leading provider of digital 3d models for visualization, films, television, and games.
turbosquid
$1

Suburban House
... available on turbo squid, the world's leading provider of digital 3d models for visualization, films, television, and games.
Partially
turbosquid
free

Partial Solar Eclipse
...quid
free 3d model partial solar eclipse for download as s3d on turbosquid: 3d models for games, architecture, videos. (1194694)
turbosquid
$15

Partial Bark Cutter
... partial bark cutter for download as blend, obj, dae, and fbx on turbosquid: 3d models for games, architecture, videos. (1645654)
turbosquid
$20

Cartoon Barbarian (Partially Rigged)
...odel cartoon barbarian (partially rigged) for download as max on turbosquid: 3d models for games, architecture, videos. (1483400)
3d_export
$18

shaolin temple-partial hall 12
...shaolin temple-partial hall 12
3dexport
shaolin temple-partial hall 12<br>3ds max 2015
3d_export
$18

elf-forest-tree city-partial
...elf-forest-tree city-partial
3dexport
elf-forest-tree city-partial<br>3ds max 2015
turbosquid
$10

Rendle Modern Partially Open Accent Chair
...odern partially open accent chair for download as max and obj on turbosquid: 3d models for games, architecture, videos. (1537305)
3d_export
$15

partial bark cutter
...gically named.<br>other formats<br>=================<br>- collada (.dae)<br>- autodesk fbx<br>- obj
cg_studio
$79

Animated Autobot - Truck (Partially rigged for animation)3d model
...mated autobot - truck (partially rigged for animation) 3d model, royalty free license available, instant download after purchase.
3d_export
$5

renault duster
...duster. the quality is average, the engine is attached (partially, the interior. missing...
3d_export
$5

Sky 1 3D Model
...sky 1 3d model
3dexport
sky partial blue clouds
sky 1 3d model rcfarsh 84946 3dexport
Furnished
3ddd
$1

Furnishing
...furnishing
3ddd
цветы
decoration
turbosquid
$20

Furnisher
... available on turbo squid, the world's leading provider of digital 3d models for visualization, films, television, and games.
turbosquid
$15

furnishing
... available on turbo squid, the world's leading provider of digital 3d models for visualization, films, television, and games.
turbosquid
$5

Furnishing
... available on turbo squid, the world's leading provider of digital 3d models for visualization, films, television, and games.
3ddd
$1
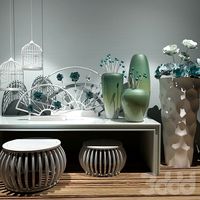
Chinese furnishings portfolio
... furnishings portfolio
3ddd
декор
decoration, combination , chinese, modern furnishings , furnishings , jewelry , chinese classic
turbosquid
$25

Furnished Room
...alty free 3d model furnished room for download as jpg and max on turbosquid: 3d models for games, architecture, videos. (1291052)
turbosquid
$4

home furnishing
... model home furnishing for download as max, dwg, fbx, and dxf on turbosquid: 3d models for games, architecture, videos. (1712510)
3ddd
$1
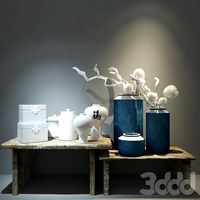
Chinese furnishings
...chinese furnishings
3ddd
декоративный набор
decoration
turbosquid
$100

Bedroom Furnished
... available on turbo squid, the world's leading provider of digital 3d models for visualization, films, television, and games.
turbosquid
$1

furnish handle
... available on turbo squid, the world's leading provider of digital 3d models for visualization, films, television, and games.
Plan
3d_export
free

house plan
...house plan
3dexport
plan
3d_export
$20

of plan
...dow, ventilator, furniture, flooring design, staircase, also showing the finishes like italian marble such dark and light shades.
3ddd
$1
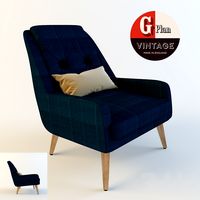
G Plan Vintage
...g plan vintage
3ddd
винтаж , g plan
g plan vintage armchair
turbosquid
$35
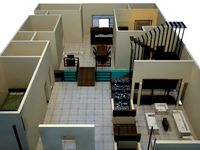
floor plan
...bosquid
royalty free 3d model floor plan for download as max on turbosquid: 3d models for games, architecture, videos. (1221698)
turbosquid
$35
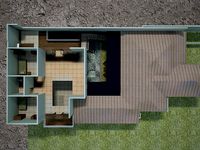
complete plan
...quid
royalty free 3d model complete plan for download as max on turbosquid: 3d models for games, architecture, videos. (1221693)
turbosquid
$35

floor plan
...bosquid
royalty free 3d model floor plan for download as max on turbosquid: 3d models for games, architecture, videos. (1221690)
turbosquid
$18
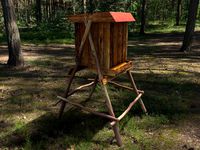
feeder plans
... available on turbo squid, the world's leading provider of digital 3d models for visualization, films, television, and games.
turbosquid
$12

housing plan
... available on turbo squid, the world's leading provider of digital 3d models for visualization, films, television, and games.
3d_export
$65

City planning
...city planning
3dexport
simple rendering of the scene file
3d_export
$65

City planning
...city planning
3dexport
simple rendering of the scene file
Home
3d_export
$8

Home
...home
3dexport
home
3d_export
$8
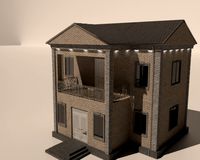
Home
...home
3dexport
home
3d_export
$5

home
...home
3dexport
home
3d_export
free
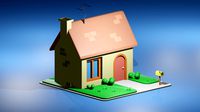
Home
...home
3dexport
this is home.
3d_export
$5
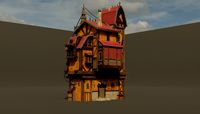
home
...home
3dexport
home god izi
3d_export
$5
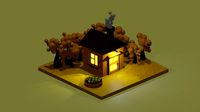
home
...home
3dexport
3d model home
3d_export
free

home
...home
3dexport
home. render and cycles
3ddd
free
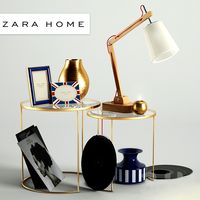
Zara Home
...home , zara home , декоративный набор
zara home
3d_export
$5
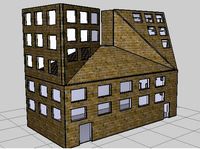
Home sweet home 3D Model
...home sweet home 3d model
3dexport
home model made in google sketch up
home sweet home 3d model snakeplease 100984 3dexport
3ddd
$1
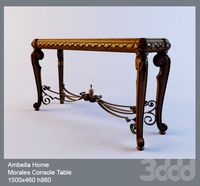
Ambella Home
...ambella home
3ddd
ambella home , консоль
ambella home
