3DWarehouse

State Library Redevelopment
by 3DWarehouse
Last crawled date: 1 year, 11 months ago
The redevelopment of the State Library provides South Australia with a state of the art community facility. The project has created an integrated information and communications technology centre that facilitates access to a vast collection of important public data. In addition to the public meeting and exhibition spaces contained within the centre, modern study environs have significantly improved the library for administrative staff and public alike. The design of the facility presents as coherent and resolved without diminishing the quality and integrity of the adjacent historic buildings. The redevelopment has attempted to balance the identity of each historic building component in the ensemble, allowing them to be more clearly seen in their original form. The Institute, Mortlock and Spence wings are for the first time, physically linked partly via a new glazed foyer/entry that has a primary address to North Terrace. Additionally redefining the spaces between the historic elements has created a new pedestrian thoroughfare to the historic core of the cultural precinct beyond. The disposition of the wall and roof elements of the new building allow for the extensive utilisation of daylight and the provision to the previously introspective environment. The upper level within the minimalist foyer space displays works of art based on interpreting ideas, concepts of place, communication, information and community spirit in our society. #2004 #architecture #Australia #awards #HASSELL #institute #library #MGT #Public_award #RAIA #redevelopment #state #VIC
Similar models
3dwarehouse
free

State Library of South Australia
...mmunity spirit in our society. #2004 #architecture #australia #awards #hassell #institute #mgt_canberra #public #raia #slosa #vic
3dwarehouse
free

State Library of Queensland
...e #australia #awards #building #donovan #hill #institute #interior #peddle #public #qld #raia #state_library_of_queensland #thorp
3dwarehouse
free

Melbourne GPO (VIC)
...ost prominent buildings. #2005 #architecture #australia #awards #boag #institute #melbourne_gpo #raia #steel_award #vic #williams
3dwarehouse
free

New Head Office of Historic Houses Trust of NSW - The Mint
... #building #clive_lucas #conservation #fjmt #francisjones #historic_houses_trust #institute #morehen #nsw #raia #stapleton #thorp
3dwarehouse
free

Burlington Firehouse - City Arts
....5 million capital campaign. #art_classes #art_education #arts #city_of_burlington #exhibit #gallery #library #photography_studio
3dwarehouse
free

Shrine of Remembrance Undercroft Development
...onal role in the community. #2004 #architecture #ashton #australia #awards #institute #mcdougall #raggatt #raia #urban_award #vic
3dwarehouse
free

Green Dream
...ironment in a city setting providing accesible terraces to the public. #archives #building #environment #library #office #terrace
3dwarehouse
free

Telus Centre
...llection, gallery a and the china institute. #alberta #canada #edmonton #main_campus #north_campus #u_of_a #university_of_alberta
3dwarehouse
free

Uni SA Kaurna Building - Interior Design, Adelaide
...alia #awards #building #commercial #hassell #institute #interior #interior_design #john #raia #sa #uni_sa_kaurna_building #wardle
3dwarehouse
free

Wilmer Eye Institute
...d within the main hospital itself now occupies its own state of the art facility. #baltimore #johns_hopkins #wilmer_eye_institute
Redevelopment
3d_ocean
$89

Volkswagen Touareg hybrid 2011
...en touareg as a world premiere at the 2010 geneva motor show. it is the most technically innovative ‘vw’ since the brand has b...
3d_export
$7

st pancras hotel and train station
... apartments by the manhattan loft corporation.its clock tower stands at 76 m (249 ft) tall, with more than half its height usable
free3d
free
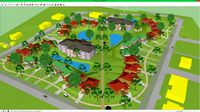
Redevelopment study
...redevelopment study
free3d
a model for urban redevelopment using the planning and architectural methods of prefurbia
free3d
free

Urban redevelopment Study
...ng asymmetric apartment buildings, bayhomes and townhomes - all with panoramic views from every unit to enhance living qualities.
3d_sky
free

Office building
...office building 3dsky project redevelopment hru??vki...
thingiverse
free
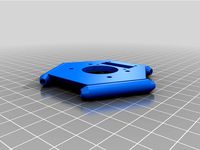
Kossel Effector 41mm v2 by 3dmpro
...urface flat, making it easier to mount element and to print, using less material.
m3 nut slots included to anchor pushrod screws.
thingiverse
free
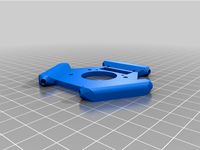
Kossel Effector 41mm by 3dmpro
...way they do not rely on threading into the plastic. i also made the hole around the heat sync chamber, allowing for a larger one.
thingiverse
free

Articulated Dragoness by 7Fish
...s and other dragons as i take referrence for dragon anatomy. ball joint concept is inherited from my other ball jointed projects.
sketchfab
$14

The Vessel - Hudson Yards - New York
...that was built as part of the hudson yards redevelopment project in manhattan, new york city, new york. the...
thingiverse
free

Footbridge (Narrow Gauge) by Mikesrailway
...bridge. these snap off easily after printing.
i'm happy to modify & redevelop in response to requests.
work in progress!
State
turbosquid
$9
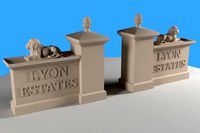
Lyon States
...osquid
royalty free 3d model lyon states for download as stl on turbosquid: 3d models for games, architecture, videos. (1431758)
turbosquid
$5

Empire state
... free 3d model empire state for download as 3ds, obj, and c4d on turbosquid: 3d models for games, architecture, videos. (1310013)
turbosquid
$150

USA States
... available on turbo squid, the world's leading provider of digital 3d models for visualization, films, television, and games.
3d_export
$350

USA states 3D Model
...usa states 3d model
3dexport
usa states
usa states 3d model wickiupinfo 62636 3dexport
turbosquid
free

Empire State Building
...quid
free 3d model empire state building for download as c4d on turbosquid: 3d models for games, architecture, videos. (1509366)
turbosquid
$199

us state department
...royalty free 3d model us state department for download as c4d on turbosquid: 3d models for games, architecture, videos. (1658806)
turbosquid
$59
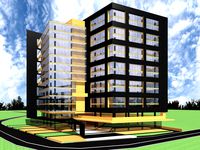
State House Building
...oyalty free 3d model state house building for download as max on turbosquid: 3d models for games, architecture, videos. (1248175)
turbosquid
$19

Colorado State Seal
...royalty free 3d model colorado state seal for download as max on turbosquid: 3d models for games, architecture, videos. (1291867)
turbosquid
$18

BISHKEK-STATE-CIRCUS
...oyalty free 3d model bishkek-state-circus for download as max on turbosquid: 3d models for games, architecture, videos. (1388670)
turbosquid
$1

State Park Trailhead
...oyalty free 3d model state park trailhead for download as fbx on turbosquid: 3d models for games, architecture, videos. (1648408)
Library
3d_ocean
$5

Library
...library
3docean
book book case library
library
3d_export
$6

library
...library
3dexport
a ready-made model of a library for use in peru
3d_ocean
$5
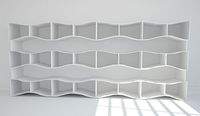
Library
...library
3docean
book books furniture home home design interior library
home design…
turbosquid
$15

library
...turbosquid
royalty free 3d model library for download as max on turbosquid: 3d models for games, architecture, videos. (1351741)
turbosquid
$9
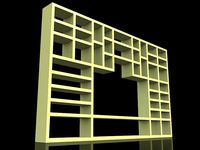
Library
...turbosquid
royalty free 3d model library for download as max on turbosquid: 3d models for games, architecture, videos. (1433110)
turbosquid
$7

Library
...turbosquid
royalty free 3d model library for download as max on turbosquid: 3d models for games, architecture, videos. (1363568)
turbosquid
$5

Library
...turbosquid
royalty free 3d model library for download as max on turbosquid: 3d models for games, architecture, videos. (1309343)
3ddd
$1
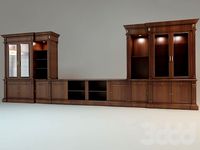
classic library
...classic library
3ddd
library
classic library
3dsmax 2008 vray
3d_export
$10
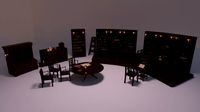
Library
...library
3dexport
3d_export
free
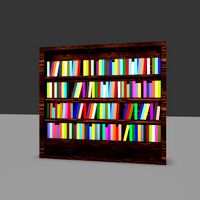
library
...library
3dexport
