3DWarehouse

St. Mark's Church, Dursley
by 3DWarehouse
Last crawled date: 1 year, 12 months ago
Grade 2 Listed Building. Stone building in E.E. (Early-English) style. Built as a 'chapel-of-ease' in 1842-44 by George Alexander. The 'Church of England' church comprises nave, chancel, north aisle with north porch, and north and south transepts (added in 1859 by Thigall & Male). Coursed and squared limestone wall with ashlar dressings. Welsh slate roof. Lancet windows. Lombard friezes at eaves level on exterior north wall of north aisle; and exterior south wall of nave. Tall bell turret with broached octagonal spirelet (rebuilt 1992). Vestry added by Architect David Barnes in 1995. #building #Dursley
Similar models
3dwarehouse
free

St. John's Church, Slimbridge
...ch roof. st. john the evangelist's church is a very good example of the early gothic style of the 13th c. #church #slimbridge
3dwarehouse
free

St. James' Church, Dursley
...when the chancel was extended by about 8 metres, and the nave walls raised so as to form the clerestory. #church #dursley #parish
3dwarehouse
free

St. George's Church, Cam
...completed in 1848. the porch, clerestory and vestry have similar very decorative, pierced balustrade parapets. #building #cam...
3dwarehouse
free

St James's Church, Charfield, South Gloucestershire
...old #english #gloucestershire #grade_i #heritage #listed #redundant #south_gloucestershire #stone #tower #trm_da #wickwar #wotton
3dwarehouse
free

St. Bartholomew's Church, Coaley
...e tower, have diagonal buttresses while the nave, aisle, organ chamber and porch have buttresses at right angles. #church #coaley
3dwarehouse
free

St. Martin's Church, Nibley
...riangular lean-to storage lock-up, with stone slate roof, was added at the base of the tower in the early 21st c. #church #nibley
3dwarehouse
free

St. Bartholomew's Church, Cam
...- including diagonal buttresses at the corners. prominent position on a steeply sloping site in lower cam. #building #cam #church
3dwarehouse
free
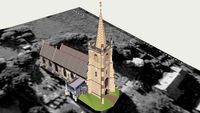
St. Cyr's Church, Stinchcombe
...of south aisle. chancel floor is several steps up from nave floor because of the sloping nature of the site. #church #stinchcombe
3dwarehouse
free

St. Giles' Church, Uley
...he south aisle by kempe, 1883. also in the south aisle is a window by the wailes, son & strang firm dated 1874. #church #uley
3dwarehouse
free

Church
...church
3dwarehouse
a church or small cathedral. low poly. #aisle #apse #cathedral #church #nave #tower
Dursley
cg_trader
$3

Privet drive sign | 3D
...surrey, near london in the southeast of england. the dursley lived on this...
cg_trader
free

Dursley House
...edwardian residential building exterior city london exterior house harry potter house exterior london city small city small house
3dwarehouse
free
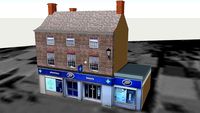
72 Parsonage Street, Dursley
... buff and red brick, building with modern shopfronts. sundry extensions at side and rear. part of streetscape. #building #dursley
3dwarehouse
free

Water Street unit, Dursley
...ccess stair to studio at rear. corrugated sheet roofing. roof glazing either side of ridge. red brick chimney. #building #dursley
3dwarehouse
free
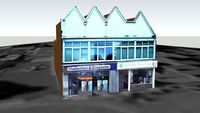
76-78 Parsonage Street, Dursley
...building later subdivided into shops and offices. part of central town streetscape. sundry extensions at rear. #building #dursley
3dwarehouse
free
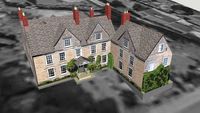
Woodmancote Manor group, Dursley
...se. cotswold style architecture. l-shaped plan. gables. red brick chimneys. sash windows. some timber lintels. #building #dursley
3dwarehouse
free

Housing #2, Dursley
...of dark brown brickwork. acrylic sheet infill panels. balconies with canted painted galvanized steel railings. #building #dursley
3dwarehouse
free

31 Parsonage Street, Dursley
...undry extensions at rear. residential unit with separate front door. blind window recess on division wall line #building #dursley
3dwarehouse
free

101-107 Woodmancote, Dursley
...imestone walls. brick chimneys. dormers to attics. sundry extensions at rear. 20th c porch on front of no 107. #building #dursley
3dwarehouse
free

35-37 Silver Street, Dursley
...d stucco. built 1912. late edwardian style shopfronts. originally part of a more extensive group of buildings. #building #dursley
Mark
cg_studio
$25

Audi A23d model
...glass road speed power vray headlamp disk disc armchair mark security ride conduct driver cars audi a2 2005 1999-2005...
3ddd
$1

Question Mark Chair
...ляет собой непрерывную изогнутую структуру, поддерживаемую центральной базой из хромированного металла.
выполнен в двух цветах.
3ddd
$1

Mark Susinno на рыболовную тематику
...rk susinno на рыболовную тематику
3ddd
mark susinno. картины рыбака (для использования в интерьере дома рыбака, охотника и т.д.)
3ddd
$1

Elizabeth Sofa and Chair by Ib Kofod-Larsen
...1956, executed and marked by cabinetmakers christensen & larsen, denmark ...
3ddd
$1

Cappellini wooden lounge chair
...lounge chair 3ddd cappellini cappellini wooden lounge chair by mark newsonhttp://www.cappellini.it/en/products/sofas-and-armchairs/wooden-chair chair is modelled according to photographs. measurements in...
3ddd
$1

Кресло Mark
...кресло mark
3ddd
mark , david casadesus
760x850x800
david casadesus · 2008
3ddd
$1
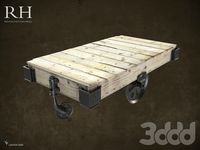
Furniture Factory Cart
...have been cleaned and oiled but still bear the mark of their history and may have nicks and imperfections...
3ddd
$1

Richard's Canvas Bookcase
...and worn, but its careful construction and handsome detailing markd it as bespoke luggage, crafted in early 20th-century england...
3ddd
$1

Wunderlicht 9833AB-P3
...wunderlicht 9833ab-p3 3ddd wunderlicht markng: 9833ab-p3 manufacturer: wunderlicht (germany) height: 770 mm. the diameter...
3ddd
$1

QUESTION
...question 3ddd коллекция question mark дизайн stefan...
Church
3d_export
$70
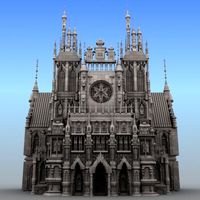
Cathedral 3D Model
...cathedral 3d model 3dexport church chapel cathedral building medieval european gothic ornate detailed photoreal...
3d_export
$26
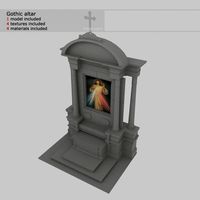
Church Altar 3D Model
...rt
altar church chapel orthodox gothic olyka cathedral material medieval textured
church altar 3d model tntproject 49754 3dexport
3d_ocean
$12
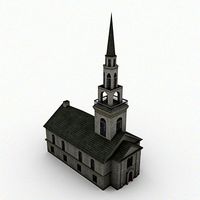
Church Low Poly
...f church. good choice for visualizations, video games and etc. possible in: c4d r11, c4d r15, max 2010, dae 1.4, fbx 6, 3ds, obj.
archive3d
free

Church 3D Model
...ch building construction
church n030814 - 3d model (*.gsm+*.3ds) for exterior 3d visualization.
archive3d
free
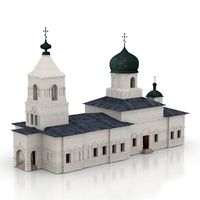
Church 3D Model
...ch building construction
church n090615 - 3d model (*.gsm+*.3ds) for exterior 3d visualization.
cg_studio
$15

Podium vol.13d model
...cgstudio podium speech lecture speaker furniture misc pulpit pedestal church desk chief table interior conference wood dais antique classic...
cg_studio
$39
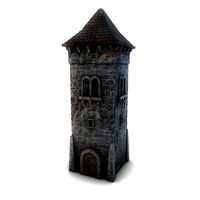
Low Poly Stone Tower3d model
...low poly stone tower3d model cgstudio tower stone ancient church temple wall rock stones medieval low poly lowpoly game...
cg_studio
$10

Gave 13d model
...lecture speaker mic microphone president stage studio pulpit pedestal church desk chief table interior conference wood dais press antique...
cg_studio
$25
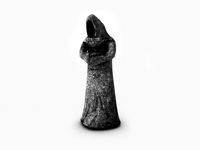
Monk Statue3d model
...monk statue3d model cgstudio monk priest church statue sculpture temple dungeon low poly lowpoly game wall...
3d_ocean
$2
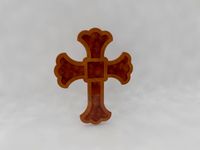
Wooden Cross
...wooden cross 3docean chapel christmas church cross jesus wooden wooden hand...
St
3ddd
$1

ST TROPEZ chair
...st tropez chair
3ddd
st tropez
st tropez chair
3ddd
$1

minimal table
...minimal table 3ddd журнальный st ...
3ddd
$1

Charles Modular 3,5 ST&Chaise Longue
...illermot , капитоне , угловой
design guillermot
3ddd
$1

Aviation PRO
...aviation pro 3ddd oligo , aviation http://www.oligo.de/en/products/systm-luminaires/prod/st-aviation-pro-1.html ...
3d_export
$8

Ribbon Heart 3D Model
...download .c4d .max .obj .fbx .ma .lwo .3ds .3dm .st cayman307 113366...
cg_studio
$169

Star Wars AT-ST transporter3d model
....max .lwo .fbx .c4d .3ds - star wars at-st transporter 3d model, royalty free license available, instant download after purchase.
3ddd
$1

Noir - Raw Glass St. Tropez Chandelier
...нный металл и стеклянными подвесками.
диаметр 36"
высота 38"
архив содержит модель в max 2011, obj, текстуры и превью.
cg_studio
$10

COMMAND AT ST3d model
...ault imperial at-st
.jpg .fbx .obj .mb - command at st 3d model, royalty free license available, instant download after purchase.
3ddd
$1

Настольная лампа ST-LUCE
...я лампа
настольная лампа st-luce
страна: китай
артикул:sl802.094.01
в архиве модель в формате:
-3ds max 2014
-3ds max 2012
-fbx
3ddd
$1

"ОМ" Стол Светлица ST-5
...остарался оформить максимально аккуратно. автор моделей yn3.
имейте ввиду, конструкция и размеры могут изменятся производителем.
