3DWarehouse
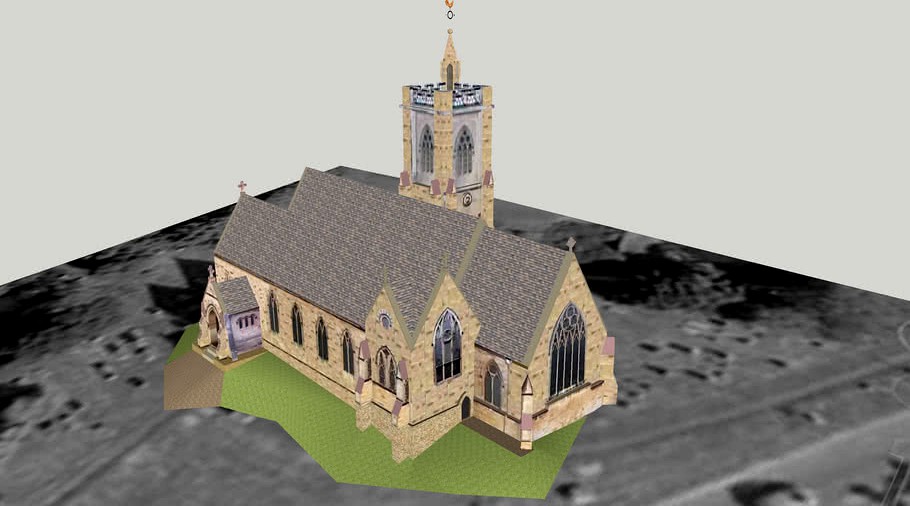
St. Giles' Church, Uley
by 3DWarehouse
Last crawled date: 2 years, 10 months ago
Grade 2* Listed Building. Uley Anglican parish church. St. Giles' church, situated high on a bank overlooking the Uley valley, was rebuilt by S.S. Teulon, 1857-58. A Norman church stood on the site before. It comprises of chancel, nave, south aisle with the old two-storey south-east vestry/organ loft, south porch and three stage north tower. The church is predominantly in 14th C 'Decorated' style apart from the 'Early English' style south porch. Squared and coursed limestone walls and stone slate roofs. The lower two stages of the tower have buttresses at right angles; and there is a bell stage with pierced stone screens. This top stage also has an open parapet, and a small octagonal north-west decorative spirelet on the stair turret. This crocketed stone spirelet has openings like a medieval chimney. There are several small tri-lobed 'cloverleaf' windows, in decorative stone surrounds, set in the north and west faces of the tower. There is a clock and a small, circular, oculus window on the east side of the tower. The organ chamber has a large oculus window. The chancel has diagonal buttresses. There is a new single-storey octagonal north-west vestry by David Barnes, 1990. There is a stained glass east window in the church by Wailes, 1860. The side windows of 1872 are by Wailes, Son & Strang; and there is a window in the south aisle by Kempe, 1883. Also in the south aisle is a window by the Wailes, Son & Strang firm dated 1874. #church #Uley
Similar models
3dwarehouse
free
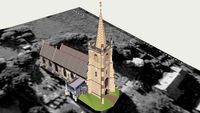
St. Cyr's Church, Stinchcombe
...of south aisle. chancel floor is several steps up from nave floor because of the sloping nature of the site. #church #stinchcombe
3dwarehouse
free

St. Bartholomew's Church, Cam
...- including diagonal buttresses at the corners. prominent position on a steeply sloping site in lower cam. #building #cam #church
3dwarehouse
free

St. John's Church, Slimbridge
...ch roof. st. john the evangelist's church is a very good example of the early gothic style of the 13th c. #church #slimbridge
3dwarehouse
free

St. Bartholomew's Church, Coaley
...e tower, have diagonal buttresses while the nave, aisle, organ chamber and porch have buttresses at right angles. #church #coaley
3dwarehouse
free

St. Martin's Church, Nibley
...riangular lean-to storage lock-up, with stone slate roof, was added at the base of the tower in the early 21st c. #church #nibley
3dwarehouse
free
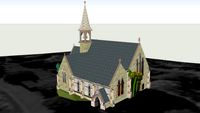
St. Mark's Church, Dursley
...l bell turret with broached octagonal spirelet (rebuilt 1992). vestry added by architect david barnes in 1995. #building #dursley
3dwarehouse
free

St James's Church, Charfield, South Gloucestershire
...old #english #gloucestershire #grade_i #heritage #listed #redundant #south_gloucestershire #stone #tower #trm_da #wickwar #wotton
3dwarehouse
free

St. Michael's Church, Eastington
...ned glass and clear windows throughout the church. the windows have two types of tracery - reticulated and perpendicular. #church
3dwarehouse
free

St. George's Church, Cam
...completed in 1848. the porch, clerestory and vestry have similar very decorative, pierced balustrade parapets. #building #cam...
3dwarehouse
free

St. Nicholas Church, Ozleworth
...d the church, 1873-74. he extended the nave westwards, adding buttresses, and largely rebuilt the south porch. #church #ozleworth
Uley
grabcad
free

FILTRU CU COS
...filtru cu cos
grabcad
filtru pentru ulei
3dwarehouse
free

Telephone kiosk #4. Uley
...telephone kiosk #4. uley
3dwarehouse
modern style, 1985, kx100 bt telephone kiosk. #kiosk #telephone #uley
3dwarehouse
free

Bus Shelter #7, Uley
...ted to the village of uley by v.m.h.' . built in 1949. internal bench seat and exposed timber roof structure. #building #uley
3dwarehouse
free

Telephone kiosk #6, Uley
...telephone kiosk #6, uley
3dwarehouse
modern style, 1985, kx100 bt telephone kiosk. #kiosk #telephone
3dwarehouse
free

Bus Shelter #8, Uley
...s. building donated by 'a.f.p.' and built in 1949. internal bench seat and exposed timber roof structure. #building #uley
3dwarehouse
free

21 Uley Road, Dursley
...
3dwarehouse
residence and commercial premise. red brick and stucco. built in 1925. extended at rear in 1985. #building #dursley
3dwarehouse
free

25 Uley Road, Dursley
...ser's salon and a maisonette residence. built 1985. stuccoed blockwork. casement windows. dual pitch roof. #building #dursley
3dwarehouse
free

10-12 Uley Road, Dursley
...dwarehouse
residential. three storeys. flat over maisonette. built circa 1985 in buff brick. integral garage. #building #dursley
3dwarehouse
free

The 'Old Crown', Uley
...range; and one with a victorian 'crown' chimney pot on the link block. 18th c stone barn at rear of site. #building #uley
3dwarehouse
free

4-8 Uley Road, Dursley
...dows and doors. originally four dwellings. currently three dwellings. sundry loft conversions. brick chimneys. #building #dursley
Giles
3ddd
$1
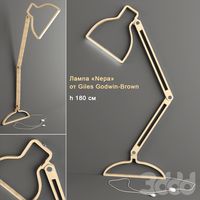
Nepa by Giles Godwin-Brown
...экземпляре и в настоящее время giles godwin-brown занимается поиском спонсоров, которые заинтересуются ее серийным производством.
turbosquid
$3

Moore and Giles Mont Blanc Armchair
...d giles mont blanc armchair for download as 3ds, max, and obj on turbosquid: 3d models for games, architecture, videos. (1476544)
3d_export
$6

mosaic giles miller
...gons)<br>panel dimensions ~ 138 x 158 cm<br>the whole mosaic is made by geometry<br>objects and materials named
3ddd
$1

Giles Chair 9507-24
...20"w х 22.75"д'
45см х 51см (ш) х 58см д
высота сиденья:
19.5" ч \ ч 50см
высота рукоятки:
23" з \ ч 58см
3ddd
$1

Светильник Nepa Lamp
...светильник nepa lamp 3ddd современный торшер от giles goodwin...
3d_export
$8

zbrush stylized character boy base mesh - blue boy style 1
...ng in zbrush 2019<br>file format: zpr<br>basemesh contains: full body, hair, eyebrow, eyes, short jeans, tshirt, gile
3ddd
free
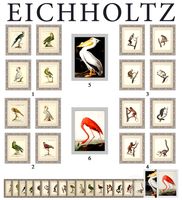
Eichholtz Prints
...print guadeloupe 2 set of 4 5 - print giles 6 - print...
thingiverse
free
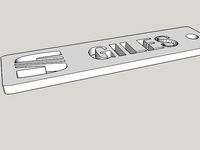
Seat logo keychain for Giles by hungmanhnguyen
...seat logo keychain for giles by hungmanhnguyen
thingiverse
seat logo keychain for giles
3d_sky
$8

Nepa by Giles Godwin-Brown
...his lamp is a single exemplar and now giles godwin-brown is looking for sponsors who will be interested in its serial production.
free3d
$3

Moore and Giles Mont Blanc Armchair
...moore and giles mont blanc armchair
free3d
architectural visualization 3d model.
moore and giles mont blanc armchair
Church
archibase_planet
free
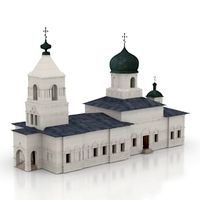
Church
...hibase planet
church orthodox church building construction
church n090615 - 3d model (*.gsm+*.3ds) for exterior 3d visualization.
3d_ocean
$5

Church
...church
3docean
architecture building cathedral church
church, builiding, 3d model, architecture
archibase_planet
free

Church
...church
archibase planet
church building construction
church n300415 - 3d model (*.gsm+*.3ds) for exterior 3d visualization.
3d_ocean
$8
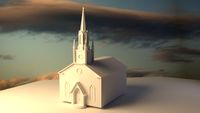
church
...objects, unmaterialed and untextured but with simple enough geometry for it. clock and windows are inset into the church’s wal...
3d_export
$5

church
...church
3dexport
3d_export
$5

Church in the woods
...church in the woods
3dexport
church in the woods.quiet church in the deep forest.come to sunday prayer.
turbosquid
$99

Church
...
turbosquid
royalty free 3d model church for download as obj on turbosquid: 3d models for games, architecture, videos. (1232165)
turbosquid
$80

church
...
turbosquid
royalty free 3d model church for download as max on turbosquid: 3d models for games, architecture, videos. (1254635)
turbosquid
$79

Church
...
turbosquid
royalty free 3d model church for download as max on turbosquid: 3d models for games, architecture, videos. (1628404)
turbosquid
$30

Church
...
turbosquid
royalty free 3d model church for download as dwg on turbosquid: 3d models for games, architecture, videos. (1586676)
St
3ddd
$1
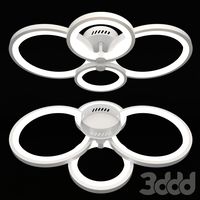
ST Luce
...st luce
3ddd
st luce
люстра потолочная светодиодная st luce sl869.502.04
люстра потолочная светодиодная st luce sl869.502.06
turbosquid
free

AT-ST
...at-st
turbosquid
free 3d model at-st for download as blend on turbosquid: 3d models for games, architecture, videos. (1286732)
3ddd
$1

ST TROPEZ chair
...st tropez chair
3ddd
st tropez
st tropez chair
3ddd
$1

ST LUCE SL531.613.15
...st luce sl531.613.15
3ddd
st luce
st luce sl531.613.15
3ddd
$1

ST Luce SL217.503.03
...st luce sl217.503.03
3ddd
st luce
люстра подвесная st luce, sl217.503.03
3ddd
$1
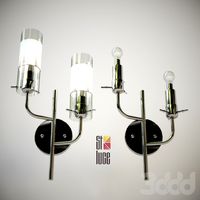
st luce
...st luce
3ddd
st luce
http://www.stluce.ru/catalog/3645/23861/
3ddd
$1
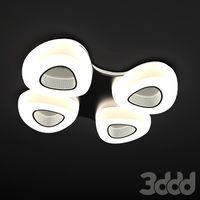
ST Luce SL878
...st luce sl878
3ddd
st luce
потолочная люстра st luce серия sl878
3ddd
$1

St Luce
...st luce
3ddd
st luce , laubello
http://www.stluce.ru/catalog/3645/23945/
3ddd
$1
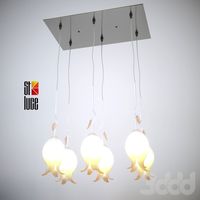
St Luce
...st luce
3ddd
st luce , laubello
http://www.stluce.ru/catalog/3645/23969/
3ddd
$1
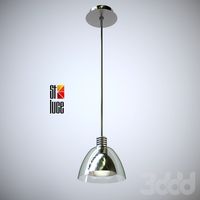
St Luce
...st luce
3ddd
st luce , voltri
http://www.stluce.ru/catalog/3645/23874/
