3DWarehouse
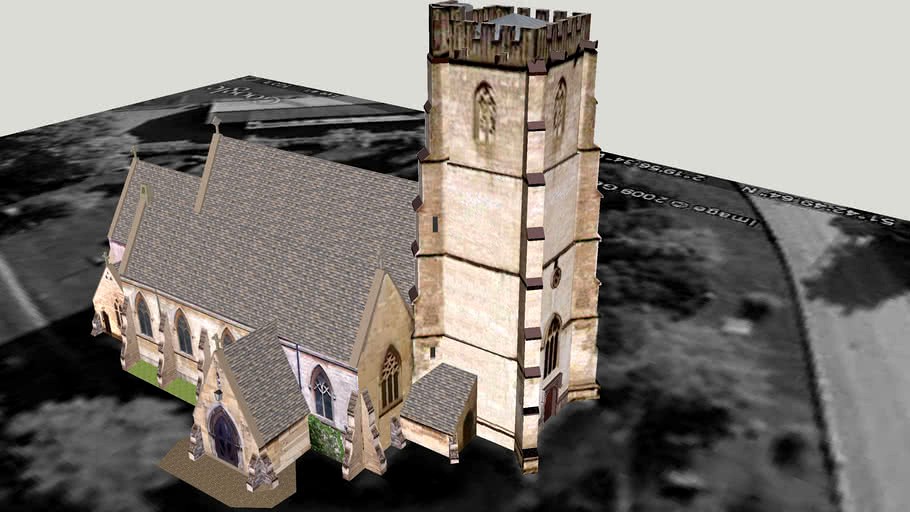
St. Bartholomew's Church, Coaley
by 3DWarehouse
Last crawled date: 2 years, 11 months ago
Grade 2 Listed Building. Coaley Anglican parish church. St. Bartholomew's has a 15th C 'Perp' tower of four stages, with diagonal buttresses and embattled parapet with traceried, blank panel, crenellations; and two gargoyles to each face. There were originally crocketed pinnacles on the tower roof parapet, now removed for safety reasons. The belfry openings, on the fourth stage of the tower, have 2-light pierced stone screens. The north-east buttress is hollow and has narrow slit windows to illuminate the tight spiral stair within. This stairway leads up to the roof access turret. Asides the tower and chancel, the rest of the church was rebuilt in 'Dec' style by Jacques & Son, 1854-58. The organ chamber was built in an asymmetrical way in order not to block the light from the pre-existing north aisle east window. The church consists of chancel with vestry on south side (with partially blocked ogee-arched doorway); and organ chamber on north side; nave; north aisle; deep north porch; tower; and lean-to store. Small trefoil-head 'clover-leaf' windows are used in sundry locations around the building. Generally, with regard to the church exterior, there are squared and coursed limestone walls; and stone slate roofs with coped parapets at the gable ends. The roofs of the nave and aisle are steep pitched. The chancel, vestry and the store by the tower, have diagonal buttresses while the nave, aisle, organ chamber and porch have buttresses at right angles. #Church #Coaley
Similar models
3dwarehouse
free

St. Giles' Church, Uley
...he south aisle by kempe, 1883. also in the south aisle is a window by the wailes, son & strang firm dated 1874. #church #uley
3dwarehouse
free

St. Michael's Church, Eastington
...ned glass and clear windows throughout the church. the windows have two types of tracery - reticulated and perpendicular. #church
3dwarehouse
free

St. John's Church, Slimbridge
...ch roof. st. john the evangelist's church is a very good example of the early gothic style of the 13th c. #church #slimbridge
3dwarehouse
free
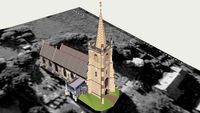
St. Cyr's Church, Stinchcombe
...of south aisle. chancel floor is several steps up from nave floor because of the sloping nature of the site. #church #stinchcombe
3dwarehouse
free

St. Martin's Church, Nibley
...riangular lean-to storage lock-up, with stone slate roof, was added at the base of the tower in the early 21st c. #church #nibley
3dwarehouse
free

St. George's Church, Cam
...completed in 1848. the porch, clerestory and vestry have similar very decorative, pierced balustrade parapets. #building #cam...
3dwarehouse
free

St James's Church, Charfield, South Gloucestershire
...old #english #gloucestershire #grade_i #heritage #listed #redundant #south_gloucestershire #stone #tower #trm_da #wickwar #wotton
3dwarehouse
free

St. Bartholomew's Church, Cam
...- including diagonal buttresses at the corners. prominent position on a steeply sloping site in lower cam. #building #cam #church
3dwarehouse
free
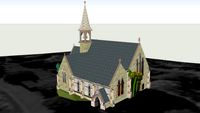
St. Mark's Church, Dursley
...l bell turret with broached octagonal spirelet (rebuilt 1992). vestry added by architect david barnes in 1995. #building #dursley
3dwarehouse
free

St. Nicholas Church, Ozleworth
...d the church, 1873-74. he extended the nave westwards, adding buttresses, and largely rebuilt the south porch. #church #ozleworth
Coaley
3dwarehouse
free

Railway bridge #3, Coaley
...-line railway. 'network rail' access point information board on embankment. concrete steps with handrail. #bridge #coaley
3dwarehouse
free

Stream culvert, Coaley
...eam; and the stream then flows around a small island. the culvert structure has reinforced concrete flanking buttresses. #culvert
3dwarehouse
free

Telephone box #8, Coaley
...ing design by the architect sir giles gilbert scott. the crown motif commemorates the silver jubilee of king george v. #telephone
3dwarehouse
free

Railway bridge #2, Cambridge
...brick parapets. stone copings and brick string courses. #bridge #coaley ...
3dwarehouse
free
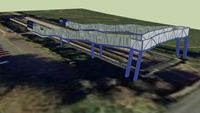
Cam & Dursley Railway Station
...opened in 1994 on the gloucester/bristol main-line railway at 'coaley junction'. two platforms, each with a waiting shelter. painted...
3dwarehouse
free

'The Railway' Inn, Cam
...rail service opened in 1856 but the dursley to coaley junction branch passenger railway line and cam station were...
Bartholomew
turbosquid
$199

San Bartholomew Square
... available on turbo squid, the world's leading provider of digital 3d models for visualization, films, television, and games.
3ddd
$1

Vintage 1950s Bartholomew Cocktail Chair
...950s bartholomew cocktail chair
3ddd
vintage
upcycled vintage 1950s bartholomew cocktail chair - charcoal grey underground velvet
3d_sky
free

Vintage 1950s Bartholomew Cocktail Chair
...50s bartholomew cocktail chair
3dsky
vintage
upcycled vintage 1950s bartholomew cocktail chair - charcoal grey underground velvet
thingiverse
free

Oswald Bartholomew by SolDroid
...lpting a human in blender, although it may not be accurate oswald is a moderate quality 3d model with varying amounts of polygons
thingiverse
free

Saint Bartholomew by met
... 3d hand-held scanner. it's probably a little (lot) rough. http://www.metmuseum.org/collections/search-the-collections/202242
sketchfab
$4
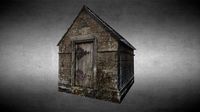
Mausoleum, St. Bartholomew's, Spithurst
...metry model to get this low-poly version. - mausoleum, st. bartholomew's, spithurst - buy royalty free 3d model by fieldworks
thingiverse
free

Bart Simpson by 3dpoplauki
...bart simpson by 3dpoplauki thingiverse bartholomew jojo "bart" simpson is a fictional character in the...
blendswap
free

axe
...axe from the story of the 500 hats of bartholomew cubbins. i would aprecate it if you credited me...
thingiverse
free
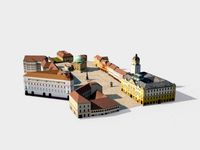
Szechenyi Square - Pecs, Hungary by FriedwaldLtd
...of ghasi kasim pasha, next to which the saint bartholomew bell enriches the range of the sights of interest....
renderosity
$9

MS17 Moreton Corbet Ruin for DAZ
...castle at moreton toret, and was first built by bartholomew toret after the norman conquest of england in 1066....
Church
archibase_planet
free
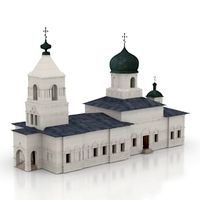
Church
...hibase planet
church orthodox church building construction
church n090615 - 3d model (*.gsm+*.3ds) for exterior 3d visualization.
3d_ocean
$5

Church
...church
3docean
architecture building cathedral church
church, builiding, 3d model, architecture
archibase_planet
free

Church
...church
archibase planet
church building construction
church n300415 - 3d model (*.gsm+*.3ds) for exterior 3d visualization.
3d_ocean
$8
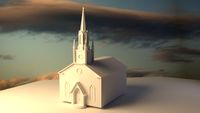
church
...objects, unmaterialed and untextured but with simple enough geometry for it. clock and windows are inset into the church’s wal...
3d_export
$5

church
...church
3dexport
3d_export
$5

Church in the woods
...church in the woods
3dexport
church in the woods.quiet church in the deep forest.come to sunday prayer.
turbosquid
$199

church
...
turbosquid
royalty free 3d model church for download as c4d on turbosquid: 3d models for games, architecture, videos. (1659429)
turbosquid
$199

church
...
turbosquid
royalty free 3d model church for download as c4d on turbosquid: 3d models for games, architecture, videos. (1659303)
turbosquid
$99

Church
...
turbosquid
royalty free 3d model church for download as obj on turbosquid: 3d models for games, architecture, videos. (1232165)
turbosquid
$80

church
...
turbosquid
royalty free 3d model church for download as max on turbosquid: 3d models for games, architecture, videos. (1254635)
St
3ddd
$1
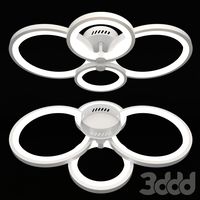
ST Luce
...st luce
3ddd
st luce
люстра потолочная светодиодная st luce sl869.502.04
люстра потолочная светодиодная st luce sl869.502.06
turbosquid
free

AT-ST
...at-st
turbosquid
free 3d model at-st for download as blend on turbosquid: 3d models for games, architecture, videos. (1286732)
3ddd
$1

ST TROPEZ chair
...st tropez chair
3ddd
st tropez
st tropez chair
3ddd
$1

ST LUCE SL531.613.15
...st luce sl531.613.15
3ddd
st luce
st luce sl531.613.15
3ddd
$1
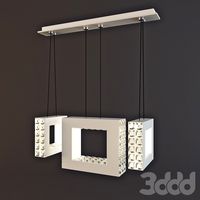
ST Luce SL217.503.03
...st luce sl217.503.03
3ddd
st luce
люстра подвесная st luce, sl217.503.03
3ddd
$1
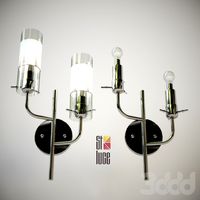
st luce
...st luce
3ddd
st luce
http://www.stluce.ru/catalog/3645/23861/
3ddd
$1
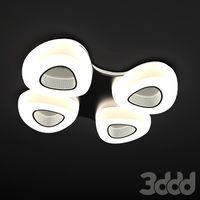
ST Luce SL878
...st luce sl878
3ddd
st luce
потолочная люстра st luce серия sl878
3ddd
$1

St Luce
...st luce
3ddd
st luce , laubello
http://www.stluce.ru/catalog/3645/23945/
3ddd
$1
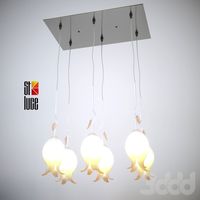
St Luce
...st luce
3ddd
st luce , laubello
http://www.stluce.ru/catalog/3645/23969/
3ddd
$1
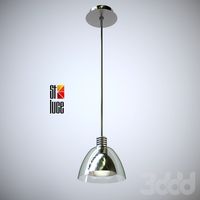
St Luce
...st luce
3ddd
st luce , voltri
http://www.stluce.ru/catalog/3645/23874/
