3DWarehouse
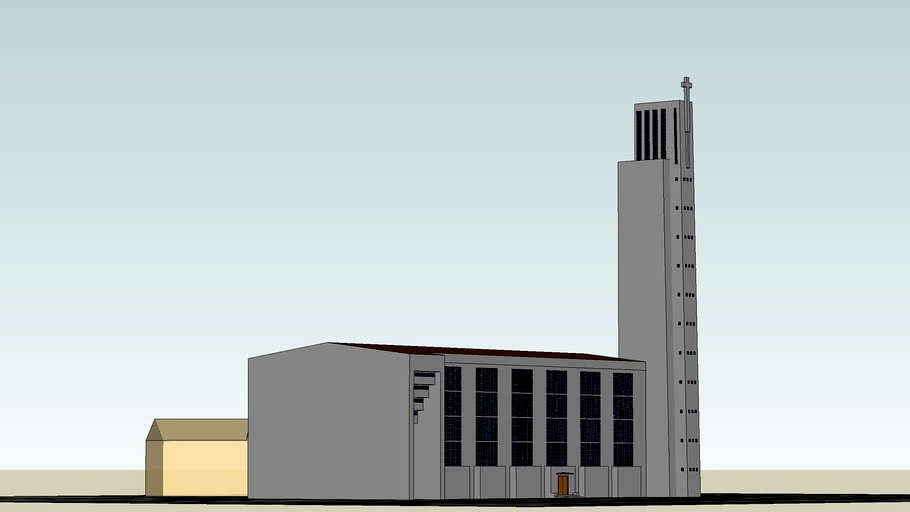
St. Antonius Church, Basel
by 3DWarehouse
Last crawled date: 1 year, 7 months ago
Architect: Karl Moser (professor of architecture at the Swiss Federal Institute of Technology in Zurich) Year of construction: 1927-1931 Karl Moser came up with the vision of a concrete structure that stood flush with the streets building line, with unpainted walls and large stained-glass windows that would fill the interior with light transformed into a maze of colour. The plan of the church, built entirely of in-situ reinforced concrete, is a simple rectangle of remarkable size, 60 metres by 22 metres; the height is also 22 metres. The dimly lit, tunnel-like entrance area is a cleverly staged introit to the churchs long, bright interior. The annex buildings (in yellow) are shown for reference only. #Antonius #Architecture #Basel #Basilea #beton #Bâle #chiesa #church #concrete #eglise #Kannenfeldstrasse #Kirche #Modern #Modern_Architecture #Schweiz #St_Antonius #Suisse #Switzerland
Similar models
turbosquid
$65

Tank Moser Karl 600mm
... available on turbo squid, the world's leading provider of digital 3d models for visualization, films, television, and games.
3dwarehouse
free

Antoniuskirche
...antoniuskirche
3dwarehouse
église saint-antonius. st. anthony's church. modeled with building maker
cg_trader
free

stairs concret
...stairs concret 22 stairs free stairs concret low poly challenge military challenge first model april architectural interior other
cg_trader
$35

Church Interior
... various models architectural other architecture interior building interior church bench church interior grass field wooden bench
cg_trader
$5

Church
...g interior cathedral interior church interior city building house interior modern building modern city modern house village house
3dwarehouse
free

Westerkerk
...as opened on 8 june 1631. the church is 58 metres long, 29 metres wide, 29 metres high and has 36 windows. #amsterdam #westerkerk
3dwarehouse
free

CATEDRAL, IGLESIA, CHURCH, CATHEDRAL
...catedral, iglesia, church, cathedral
3dwarehouse
#3d #architecture #church #iglesia #venezuela #hormigon #concrete
cg_trader
$2

Small Modern Church Interior
...ce small modern church for services and sermons church interior building architecture religion christian pulpit small modern hall
cg_trader
$5

church of St Michael
...u jesus archangel michael saint cross christian architectural engineering architecture interior building interior church interior
cg_trader
free

Concrete
... texture architecture construction build shader free interior exterior architectural other architecture interior blender interior
Antonius
thingiverse
free
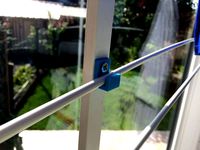
ikea ANTONIUS repaired by Matt0u
...ikea antonius repaired by matt0u
thingiverse
small hack for ikea antonius.
thingiverse
free

IKEA Antonius Wall Mount by aubenc
...hs with all kinds of loads and it's still holding in place... use at your own risk.
check the intructions for more details.
thingiverse
free

Ikea Antonius leg adapter by caster66
...ew hole in the center of the adapter. i wasn't really sure which one would be best. will print and test them both when i can.
thingiverse
free

IKEA Antonius hack: "Rill" caster wheel bracket by MecaTron101
...attaches to the drawer with screws instead. you will need to drill and tap holes in the drawer to attach them. 2 screws/ bracket.
thingiverse
free

Ikea Antonius storage system corner piece replacement by CheapskateProjects
...vering 1mm over the plate.
i have used pla filament, but of course nylon or some other more durable filament would be preferred.
grabcad
free

OFFICE ARM CHAIR ANTONİUS CAİRO
...dedicated to my dear friend antoni̇us cai̇ro
special thanks to my dear friend sari̇a who shared his works
obj stl 3ds c4d
grabcad
free

SOFA SIDE TABLE ANTONİUS CAİRO
...sofa side table antoni̇us cai̇ro
grabcad
this work is dedi̇cated to my dear friend antoni̇us cai̇ro
obj stl 3ds c4d
3dwarehouse
free

IKEA ANTONIUS
...ikea antonius
3dwarehouse
ikea antonius
3dwarehouse
free
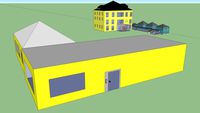
Antonius Kinderheim
...antonius kinderheim
3dwarehouse
das antonius kinderheim in treffen am ossiachersee. #antonius #heim #kinder #treffen
3dwarehouse
free

Antonius Shelf
...antonius shelf
3dwarehouse
antonius shelf (38x80x180) #ikea
Basel
design_connected
$16

Basel Chair
...basel chair
designconnected
vitra basel chair computer generated 3d model. designed by morrison, jasper.
3d_export
$49

Euro Airport Basel 7km
...euro airport basel 7km
3dexport
3d_export
free

Download free Basel chair 3D Model
...ree basel chair 3d model
3dexport
free design interior furniture chair basel vray
basel chair 3d model 3dgoodplace 95115 3dexport
3ddd
$1

VITRA / Basel
...симости от выбранной итерации) больше инфо о стуле здесь:http://www.vitra.com/en-un/home/products/basel-chair/gallery/#
turbosquid
$12

Chair Basel Jasper morrison
... available on turbo squid, the world's leading provider of digital 3d models for visualization, films, television, and games.
turbosquid
$20

Vitra Basel – N.03 in M4D Vol.5
... available on turbo squid, the world's leading provider of digital 3d models for visualization, films, television, and games.
3d_export
$21

Vitra Basel Chair 3D model set 3D Model
...late cactus
vitra basel chair 3d model set 3d model download .c4d .max .obj .fbx .ma .lwo .3ds .3dm .stl dream404 108494 3dexport
3d_export
$199
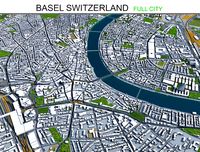
basel city switzerland 50km
...;1. suitable for games, games, education, architecture etc.<br>2. mainly used for town and urban planning, real estate etc.
thingiverse
free

Spalentor Basel by enhydra
...spalentor basel by enhydra
thingiverse
the historical spalentor tower in basel.
3d_sky
$8

Basel Chair
...basel chair
3dsky
wood chair
Church
archibase_planet
free
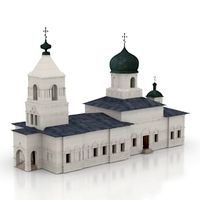
Church
...hibase planet
church orthodox church building construction
church n090615 - 3d model (*.gsm+*.3ds) for exterior 3d visualization.
3d_ocean
$5

Church
...church
3docean
architecture building cathedral church
church, builiding, 3d model, architecture
archibase_planet
free

Church
...church
archibase planet
church building construction
church n300415 - 3d model (*.gsm+*.3ds) for exterior 3d visualization.
3d_ocean
$8
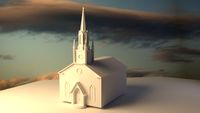
church
...objects, unmaterialed and untextured but with simple enough geometry for it. clock and windows are inset into the church’s wal...
3d_export
$5

church
...church
3dexport
3d_export
$5

Church in the woods
...church in the woods
3dexport
church in the woods.quiet church in the deep forest.come to sunday prayer.
turbosquid
$199

church
...
turbosquid
royalty free 3d model church for download as c4d on turbosquid: 3d models for games, architecture, videos. (1659429)
turbosquid
$199

church
...
turbosquid
royalty free 3d model church for download as c4d on turbosquid: 3d models for games, architecture, videos. (1659303)
turbosquid
$99

Church
...
turbosquid
royalty free 3d model church for download as obj on turbosquid: 3d models for games, architecture, videos. (1232165)
turbosquid
$80

church
...
turbosquid
royalty free 3d model church for download as max on turbosquid: 3d models for games, architecture, videos. (1254635)
St
3ddd
$1
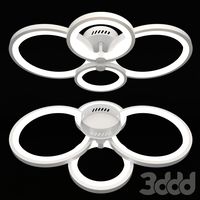
ST Luce
...st luce
3ddd
st luce
люстра потолочная светодиодная st luce sl869.502.04
люстра потолочная светодиодная st luce sl869.502.06
turbosquid
free

AT-ST
...at-st
turbosquid
free 3d model at-st for download as blend on turbosquid: 3d models for games, architecture, videos. (1286732)
3ddd
$1

ST TROPEZ chair
...st tropez chair
3ddd
st tropez
st tropez chair
3ddd
$1

ST LUCE SL531.613.15
...st luce sl531.613.15
3ddd
st luce
st luce sl531.613.15
3ddd
$1

ST Luce SL217.503.03
...st luce sl217.503.03
3ddd
st luce
люстра подвесная st luce, sl217.503.03
3ddd
$1
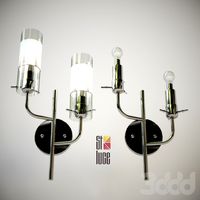
st luce
...st luce
3ddd
st luce
http://www.stluce.ru/catalog/3645/23861/
3ddd
$1
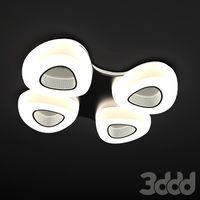
ST Luce SL878
...st luce sl878
3ddd
st luce
потолочная люстра st luce серия sl878
3ddd
$1

St Luce
...st luce
3ddd
st luce , laubello
http://www.stluce.ru/catalog/3645/23945/
3ddd
$1
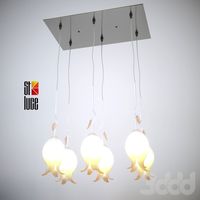
St Luce
...st luce
3ddd
st luce , laubello
http://www.stluce.ru/catalog/3645/23969/
3ddd
$1
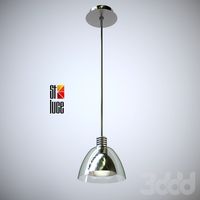
St Luce
...st luce
3ddd
st luce , voltri
http://www.stluce.ru/catalog/3645/23874/
