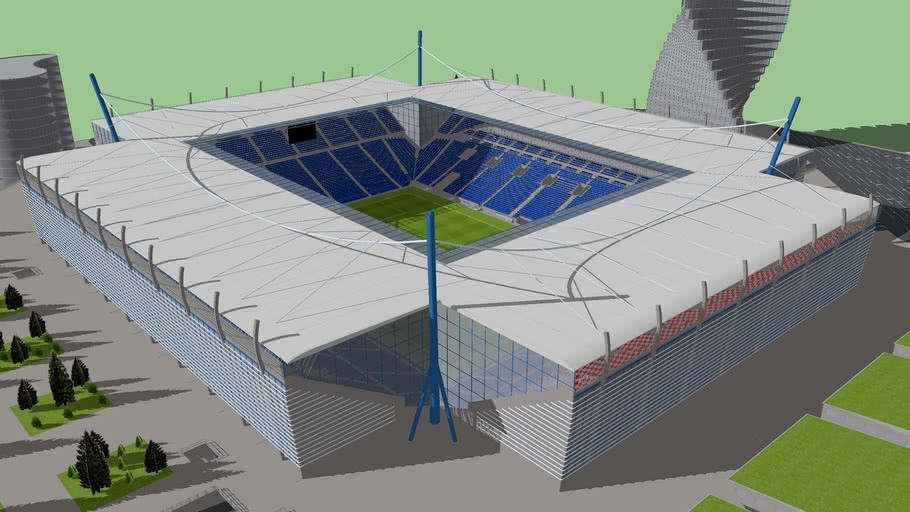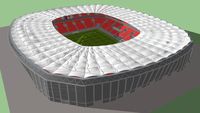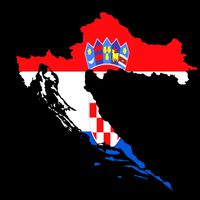3DWarehouse

Srce Zagreba- Croatia
by 3DWarehouse
Last crawled date: 2 years, 10 months ago
Literally translating as 'Heart of Zagreb', this is the new national stadium of Croatia. It will also host Dinamo Zagreb games. The stadium has a maximum capacity of 51,400, in Championship configuration. For games when the demand is lower, seats in the upper tiers can be hidden to lower the capacity. For Dinamo Zagreb games, seats are added at the bottom of the lower tier and removed from the top of both tiers, the capacity is 48,900 in this configuration. For National Team matches the capacity could be reduced to 47,400. There are a total of 52 private boxes arranged on two levels. The lower level has 32 private suites with 9 seats outside each. Above these there are 20 larger boxes with between 12 and 42 seats outside, as well as a ‘members lounge’ and a small restaurant. In total there are 936 VIP box seats. As well as these, there are 523 business VIP seats located above the players tunnel and 510 press seats in the upper tier. Four TV studio's hang from the roof of the east stand. The complex has over 1400 car parking spaces in total (360 underground). The stadium shop can be found under the east stand and other facilities include a supermarket, swimming pool and gym under the west stand. Vents at the back of the stands and glass in the corners allow air and light onto the pitch to ensure the playing surface is perfect. Srce Zagreba could also hold concerts and other sporting events, as the arena is designed to be a sporting hub for the city. #Arena #attendance #Capacity #Croatia #design #dynamo #football #ocean #rugby #sea #split #sport #Stadium #venue #Zagreb
Similar models
3dwarehouse
free

Estadio de la Vida- Spain
...irates #estadio #fifty #flow #like #luz #modern #new #not #real #river #royal #seville #site #stadium #stand #the #thousand #wave
3dwarehouse
free

Gilbert Park Stadium
...ettering #modern #new #old #one #park #premier #seating #seats #side #sides #soccer #stadium #stand #stripe #team #temporary #two
3dwarehouse
free

Haigh Park- Australia
... #league #national #oceana #rugby #seats #socceroo #stadion #stadium #stand #style #sydney #team #union #wallabies #world #yellow
3dwarehouse
free

Stadio Del Fiume- Italy
...ly #large #parking #petroniani #pitch #red #reno #river #rossoblù #seats #soccer #stadio #stadium #stand #structure #veltri #very
sketchfab
$20

Fictional old stadium #3: Football club arena
...omero carbo and cleveland browns stadium. - fictional old stadium #3: football club arena - buy royalty free 3d model by andddres
3dwarehouse
free

TEXON Arena (Reworked)
...um's capacity is 55,000 seats. this model is third and final version of this stadium. #arena #club #football #soccer #stadium
3dwarehouse
free

Dinamo Zagreb New Stadium
...ium
3dwarehouse
one day it will be a new dinamo zagreb stadium #arena #dinamo #football #maksimir #new #stadion #stadium #zagreb
3dwarehouse
free

Estadio Municipal de Malaga- Spain
...#malaga #metal #motorway #municipal #park #roof #sheikh #sky #special #stadium #stand #steel #supported #suspended #unique #white
3dwarehouse
free

Nasjonalstadion- Norway
...rd #screen #seat #seating #seats #stadio #stadium #stand #sweden #tall #thousand #tight #twelve #two #uefa #use #video #view #vip
3dwarehouse
free

Stadium for the Colombian National Football Team
...the performance limitations of my laptop... #colombia #estadio #football #national #soccer #stade #stadio #stadium #team #wembley
Srce
grabcad
free

Srce
...srce
grabcad
...
grabcad
free

1769-IQ16 MODULE,16DIG,INPUT,24VDC,SINK/SRCE,CMPCT LOGIX,AB
...ule,16dig,input,24vdc,sink/srce,cmpct logix,ab
grabcad
module,16dig,input,24vdc,sink/srce,cmpct logix,ab
1769-iq16 allen bradley
grabcad
free

heart
...heart grabcad srce ...
3dwarehouse
free

Katolička crkva 'Srce Isusovo'
...ovo'
3dwarehouse
današnja konkatedrala katoličke crkve u podgorici sagrađena je 1966. godine (nakon obnove podgoričke župe).
3dwarehouse
free

Katolička crkva ''PRESVETO SRCE ISUSOVO''
...godine. #brčanska_crkva #brčko #crkva #isus #katolicka_crkva #krleže #miroslav_krleža #presveto_srce_isusovo #rimokatolicka_crkva
3dwarehouse
free

Crkva 'Presveto Srce Isusovo', Karlovac, Croatia
...ća. nastala je rasčlanjenjem župe švarča i župe dubovac. trenutni župnik je norbert ivan koprivec. #crkva #karlovac #srce_isusovo
3dwarehouse
free

crkva Presvetog Srca Isusova - Prozor
...prozor 3dwarehouse crkva u prozoru #crkva #isusovo #prozor #rama #srce ...
3dwarehouse
free

Heart
...impress a lady/girlfriend... #béke #heart #ljubav #love #mir #peace #srce #szerelem...
Zagreba
grabcad
free

Zagreb silhouette hanger
...the main city sights. zidna vješalica sa siluetom grada zagreba sa glavnim znamenitostima...
3dwarehouse
free

Gradsko poglavarstvo - Trg Stjepana Radića 1
...trg stjepana radića 1 3dwarehouse zgrada gradskog poglavarstva grada zagreba na trgu stjepana radića. #gradsko #hrvatska #poglavarstvo...
3dwarehouse
free

Gradski kontrolni ured
...gradski kontrolni ured 3dwarehouse zgrada gradskog kontrolnog ureda grada zagreba #building #centar #croacia #croatia #croazia #hrvatska #kroatien #square #trg...
3dwarehouse
free

900 godina Zagrebačke nadbiskupije
...rebačke nadbiskupije i grada zagreba #900_godina #croatia #masonska_piramida #piramida #spomenik #zagreb #zagrebačka_nadbiskupija
3dwarehouse
free

GNK Dinamo Zagreb
...gnk dinamo zagreb 3dwarehouse grb gnk-a dinamo iz zagreba #bad #bad_blue_boys #bbb #blue #boys #club #dinamo #dynamo #fakat...
3dwarehouse
free

Kula Lotrščak
...tomićeva ulica 9, a pripada grupi najpoznatijih simbola grada zagreba ona se danas smatra jednim od najbolje očuvanih objekata...
3dwarehouse
free

I Monument of Knjaz Miloš Obrenović-Aranđelovac
...parku bukovičke banje. delo je vajara svana vujačića iz zagreba otkrio ga je 19. septembra 1989. godine tadašnji predsednik...
3dwarehouse
free

Glavni Kolodvor
...je željeznički kolodvor u hrvatskoj. nalazi se u središtu zagreba na trgu kralja tomislava 12. gradnja zgrade glavnog kolodvora...
3dwarehouse
free

JVP ZAGREB - VP DUBRAVA
...godine, a sa 250 km2 pokriva najveći dio grada zagrebapokriva područja cijelih gradskih četvrti: donja dubrava, gornja dubrava, sesvete...
Croatia
turbosquid
$10

Croatia
... available on turbo squid, the world's leading provider of digital 3d models for visualization, films, television, and games.
3d_ocean
$8

Croatia Map
...d model of croatia map. you can add different colours or its own flag. flag texture not included files included: .blend .max .obj
turbosquid
$25

Croatia Flag
...y free 3d model croatia flag for download as ma, obj, and fbx on turbosquid: 3d models for games, architecture, videos. (1412719)
turbosquid
$29

Soccerball Croatia
... available on turbo squid, the world's leading provider of digital 3d models for visualization, films, television, and games.
turbosquid
$20

Villa in Croatia
... villa in croatia for download as max, max, max, fbx, and obj on turbosquid: 3d models for games, architecture, videos. (1622722)
3d_export
$39

croatia flag pack
...croatia flag pack
3dexport
turbosquid
$40

Political Map of Croatia
...el political map of croatia for download as 3ds, max, and obj on turbosquid: 3d models for games, architecture, videos. (1301567)
turbosquid
$39

Croatia Flag Pack
...oatia flag pack for download as obj, fbx, blend, dae, and stl on turbosquid: 3d models for games, architecture, videos. (1418814)
turbosquid
$29

Soccerball dissasembled Croatia
... available on turbo squid, the world's leading provider of digital 3d models for visualization, films, television, and games.
turbosquid
$29

Soccerball LowPoly Croatia
... available on turbo squid, the world's leading provider of digital 3d models for visualization, films, television, and games.
