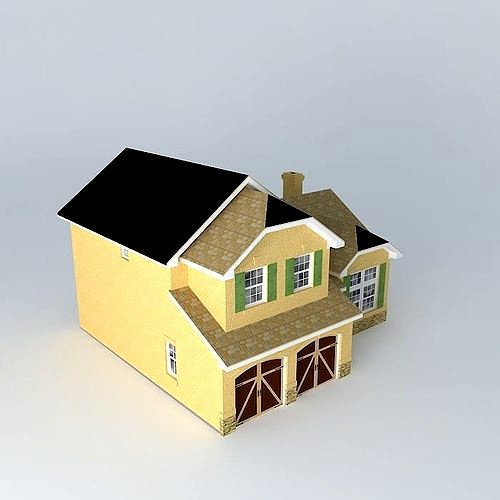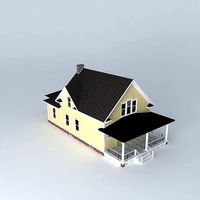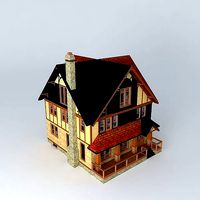CG Trader

Southwestern House
by CG Trader
Last crawled date: 1 year, 10 months ago
This 3D model was originally created with Sketchup 8 and then converted to all other 3D formats. Native format is .skp 3dsmax scene is 3ds Max 2016 version, rendered with Vray 3.00 Here is a starter family home with the Cali architecture. It has a full floor plan complete with 3 bedrooms, 2.5 bathrooms, kitchen, formal dining, vaulted living room, den, two car garage, and a laundry station. The master suite features dual closets. The her closet is a little bigger than the his. The doors to the patio from the dining room open outward. Details include some stone about the fascade or the built ins about both sides of the fire place. You are welcome to furnish to suit. With this, the posibilities are endless! The interior walls are all painted one color (white) for nutrality so you can expand decorating options. Go exploring by using the layers toolbar. Also, thanks to Sketchup for the shell of this California house. Otherwise, I invented room placements, changed some window placements, and designed the fascade detailing. No outer walls were altered. Enjoy and please rate :)
Similar models
cg_trader
free

Southwestern House
...ements, changed some window placements, and designed the fascade detailing. no outer walls were altered. enjoy and please rate :)
3dlancer
free

3D Model Closet-wall for the living room
... the living room download
3d model closet-wall for the living room by clik free download. available formats: 3ds. at 3dlancer.net
cg_trader
free

Small City House
...fanciful house interesting narrow quaint small tall townhouse urban exterior exterior house house exterior small city small house
cg_trader
free

House
...ditional cab residential building pickup silverado exterior brick house exterior house house exterior modern house suburban house
cg_trader
free

Sketchup Dining Room
...room
cg trader
sketchup dining room 3d sketchup diningroom dining-table pendantlight, formats skp, ready for 3d animation and ot
3d_ocean
$16

3D Closet with TV
...e in cinema 4d, all elements are separate. formats: .c4d, .obj if you want some other formats i will gladly converted this model.
cg_trader
free

Farm House
...t. i hope you like this house. it can also suffice as a city house, not bad in an urban setting as well. enjoy and please rate :)
3dwarehouse
free

Courtyard House
...ck half has all of the bedrooms and storage. each area has some floor text describing the area (kitchen, bathroom, closet, etc.).
cg_trader
free

Chateau
...of on top. house home building residential exterior exterior exterior house house exterior residential building residential house
cg_trader
free

House
...ading this house. enjoy and please rate this house. if you're interested, check my stuff out on facebook at the link below :)
Southwestern
3d_export
$5

southwestern tartan plaid bed
...rtan plaid bed
3dexport
obj file encluded<br>assembled product dimensions (l x w x h)<br>21.00 x 21.00 x 8.00 inches
3d_export
$5

set of persian silk trees albizia julibrissin 3 trees
...species of tree in the family fabaceae, native to southwestern and eastern asia. the genus is named after the...
3d_export
$5

set of trees red maple chinese magnolia persian silk
...species of tree in the family fabaceae, native to southwestern and eastern asia.<br>- magnolia × soulangeana, the saucer magnolia,...
thingiverse
free

Gila Monster Southwestern Coaster 100mm by Hamerhand
...gila monster southwestern coaster 100mm by hamerhand
thingiverse
southwestern coaster can be printed without supports
3dbaza
$4

Southwestern Tartan Plaid Bed (119414)
...414)
3dbaza
southwestern tartan plaid bed 3d model<br>assembled product dimensions (l x w x h) 21.00 x 21.00 x 8.00 inches
thingiverse
free

Cowboy Boots Southwestern Coaster 100mm by Hamerhand
...cowboy boots southwestern coaster 100mm by hamerhand
thingiverse
can be printed without supports
thingiverse
free

Southwestern style necklace by aprinc
...hed it off with an "ap" label (my initials). i created the design in illustrator and printed it using a laser engraver.
thingiverse
free

Desert Decanter - Zona Tea Can Cup aka Haboob Hopper / Southwestern Cistern by MandicReally
...held in either hand.
want to support what i do? check out my social medias please!
link tree: http://www.hotrodhippie.com/links
thingiverse
free

Christmas Cactus by MakerBot
...christmas cactus by makerbot thingiverse add a little southwestern flair to your holiday proceedings with this christmas cactus....
thingiverse
free

Customizable Star by TheHeadlessSourceMan
...various kinds including, compass roses, sheriff badges, googie style, southwesterntexas and all kinds of crazy things you can come...
House
archibase_planet
free

House
...t
house residential house private house wooden house
house wooden n290815 - 3d model (*.gsm+*.3ds) for exterior 3d visualization.
archibase_planet
free

House
...use residential house private house wooden house
house wood stone n140815 - 3d model (*.gsm+*.3ds) for exterior 3d visualization.
archibase_planet
free

House
...ibase planet
house residential house building private house
house n050615 - 3d model (*.gsm+*.3ds) for exterior 3d visualization.
archibase_planet
free

House
...ibase planet
house residential house building private house
house n030615 - 3d model (*.gsm+*.3ds) for exterior 3d visualization.
archibase_planet
free

House
...ibase planet
house residential house building private house
house n230715 - 3d model (*.gsm+*.3ds) for exterior 3d visualization.
archibase_planet
free

House
...ibase planet
house residential house building private house
house n240615 - 3d model (*.gsm+*.3ds) for exterior 3d visualization.
archibase_planet
free

House
...ibase planet
house residential house building private house
house n290815 - 3d model (*.gsm+*.3ds) for exterior 3d visualization.
archibase_planet
free

House
...ibase planet
house residential house building private house
house n110915 - 3d model (*.gsm+*.3ds) for exterior 3d visualization.
archibase_planet
free

House
...ibase planet
house residential house building private house
house n120915 - 3d model (*.gsm+*.3ds) for exterior 3d visualization.
archibase_planet
free

House
...ibase planet
house residential house building private house
house n210915 - 3d model (*.gsm+*.3ds) for exterior 3d visualization.
