3DWarehouse
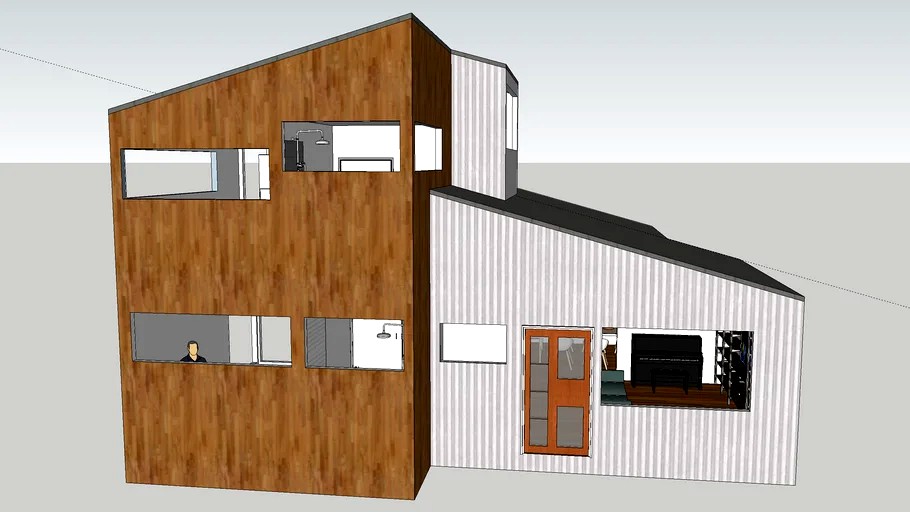
Small Modern Family Home
by 3DWarehouse
Last crawled date: 10 months, 1 week ago
This is a small 3 bedroom, 2.5 bathroom small house. It has about 1200 square feet total. You enter with a powder room to your left and a living room to your right. Further back, there are stairs with dog things under them and a coat closet. At the back of the house, there is a dining room and small kitchen. Near the stairs, there is a master bedroom on the ground floor. There is a small en-suite and sitting area, with a large walk in closet. Upstairs, there is a landing. To the left, there is a bathroom. In front, there is a small bedroom. To the right, there is an office nook, and behind that is another bedroom. To download the additional furniture, see 'Small Modern Family Home Furniture'
Similar models
3dwarehouse
free

Home for a Cliff
... download the extra furniture by clicking on my 3d warehouse page and looking for 'home for a cliff additional furniture'
3dwarehouse
free

Tiny Family Home
...m and laundry room. up the stairs, there are 2 bedrooms connected by a bathroom with a tub and a master bedroom with an en suite.
3dwarehouse
free

modern house
...s,family room,living room,2 way fireplace #bathroom #bedroom #contemorpary #deck #family #fire_place #garage #home #house #modern
3dwarehouse
free

1 Bedroom Apartment (Fully Furnished)
...athroom to the right (of the staircase once you are facing the lounge couch) stairs by dtsrush and furniture by sketchup enjoy :)
3dwarehouse
free

Modern Small House
...r with a living room, dining room, kitchen, and powder room. upstairs has the bedroom, open closet, work area, and full bathroom.
3dwarehouse
free

Another Row House
...dry and utility room. upstairs, there is a large master bedroom, a bathroom, and a large walk in closet with a small living area.
3dwarehouse
free

Split House
...tairs, you have a small shelf and the master bedroom and bathroom. download the extra furniture from split house extra furniture.
3dwarehouse
free

#frosticsculpture
..., top left is kitchen/dining room, top right would be a space for art making, back right and left are bedrooms, back is bathroom.
3dwarehouse
free

House Maryville
...le
3dwarehouse
home in maryville work in progress. part 4 -back bed room w/ closet furnished -bathroom furnished -bedroom closet
3dwarehouse
free

Masive Ranch House
...ly room, libary, kitchen, living room, closet, 3 pourches, and more!!!!!!!!!!!!!!!!!!!! #big_house #home #house #houses #manchion
Family
3ddd
free
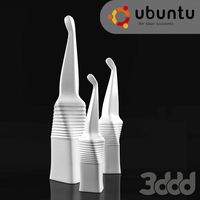
Family
...family
3ddd
white glaze accesories
design_connected
$7
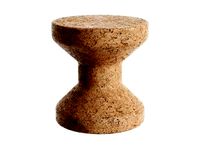
Cork Family A
...cork family a
designconnected
vitra cork family a computer generated 3d model. designed by morrison, jasper.
design_connected
$16
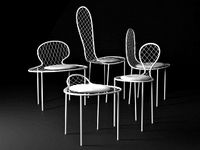
Family Chair
...family chair
designconnected
living divani family chair computer generated 3d model. designed by ishigami, junya.
3ddd
$1

Vas-One Family
...vas-one family
3ddd
vas-one family , serralunga
vas-one family serralunga s.r.l.
turbosquid
$49

Ape family
...osquid
royalty free 3d model aape family for download as max on turbosquid: 3d models for games, architecture, videos. (1391900)
turbosquid
$26
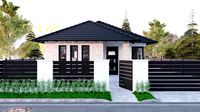
Family house
...uid
royalty free 3d model family house for download as blend on turbosquid: 3d models for games, architecture, videos. (1679596)
turbosquid
$15

Family House
...uid
royalty free 3d model family house for download as blend on turbosquid: 3d models for games, architecture, videos. (1150534)
turbosquid
$2
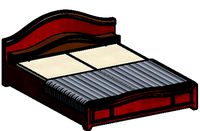
BED FAMILY
...bosquid
royalty free 3d model bed family for download as rfa on turbosquid: 3d models for games, architecture, videos. (1576265)
3ddd
free

Family Fish sculpture
...family fish sculpture
3ddd
статуэтка
family fish sculpture
3d_export
$5

the tiger family
...the tiger family
3dexport
Home
3d_export
$8

Home
...home
3dexport
home
3d_export
$8
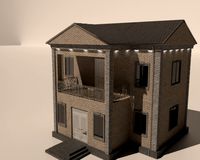
Home
...home
3dexport
home
3d_export
$5

home
...home
3dexport
home
3d_export
free
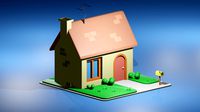
Home
...home
3dexport
this is home.
3d_export
$5
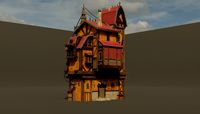
home
...home
3dexport
home god izi
3d_export
$5
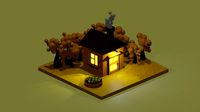
home
...home
3dexport
3d model home
3d_export
free

home
...home
3dexport
home. render and cycles
3ddd
free
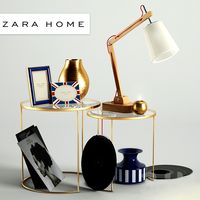
Zara Home
...home , zara home , декоративный набор
zara home
3d_export
$5
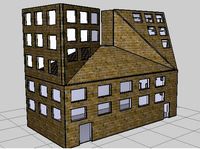
Home sweet home 3D Model
...home sweet home 3d model
3dexport
home model made in google sketch up
home sweet home 3d model snakeplease 100984 3dexport
3ddd
$1
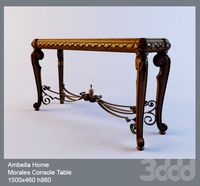
Ambella Home
...ambella home
3ddd
ambella home , консоль
ambella home
Small
3d_export
$10
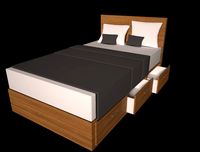
small bed
...small bed
3dexport
small bed design for small house or small room with storage
3d_export
$10

small house
...small house
3dexport
a small house. the project of a small country house.
3d_ocean
$4

Small Cake
...small cake
3docean
cake food small
just a small cake ready for render
3d_export
$6
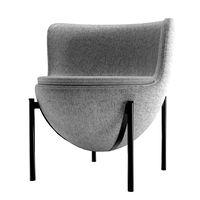
small armchair
...small armchair
3dexport
small armchair
3d_export
$5
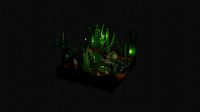
a small world
...a small world
3dexport
a small world
3d_export
$5
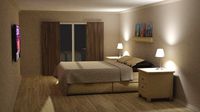
small room
...small room
3dexport
small cozy room
3d_export
$5

small tank
...small tank
3dexport
small tank modeling in blender
design_connected
free
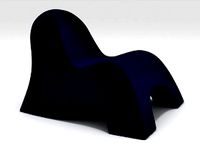
small lounge
...small lounge
designconnected
free 3d model of small lounge
design_connected
$11

Watermelons Small
...watermelons small
designconnected
watermelons small computer generated 3d model.
3d_export
$5

small house
...small house
3dexport
a small cozy house on the foundation, the interior is missing.
Modern
3d_export
$8
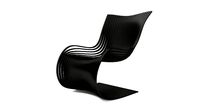
Modern pipo chair Modern furniture
...modern pipo chair modern furniture
3dexport
modern pipo chair. modern furniture
3d_export
$5
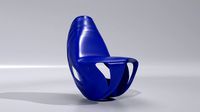
modern chair
...modern chair
3dexport
the modern chair for modern interior.
3ddd
$1
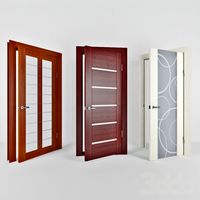
modern
...modern
3ddd
двери
коллекция modern
primavera-f, marilin, lago art
фабрика дверей папа-карло
3d_ocean
$19

Modern house
...modern house
3docean
architecture buildin house modern
modern house
3ddd
free
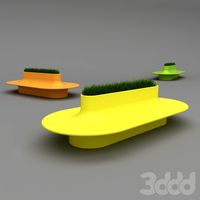
Modern bench
... bench , скамья , лавка
modern bench
3d_ocean
$25
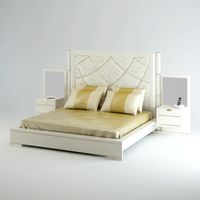
Modern Bed
...modern bed
3docean
modern bed
3d_export
$20

modern sofas
...modern sofas
3dexport
modern sofas
3d_export
$20
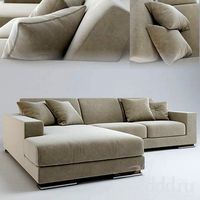
modern sofas
...modern sofas
3dexport
modern sofas
3d_export
$20

modern sofas
...modern sofas
3dexport
modern sofas
3d_export
$20

modern sofas
...modern sofas
3dexport
modern sofas
