3DWarehouse
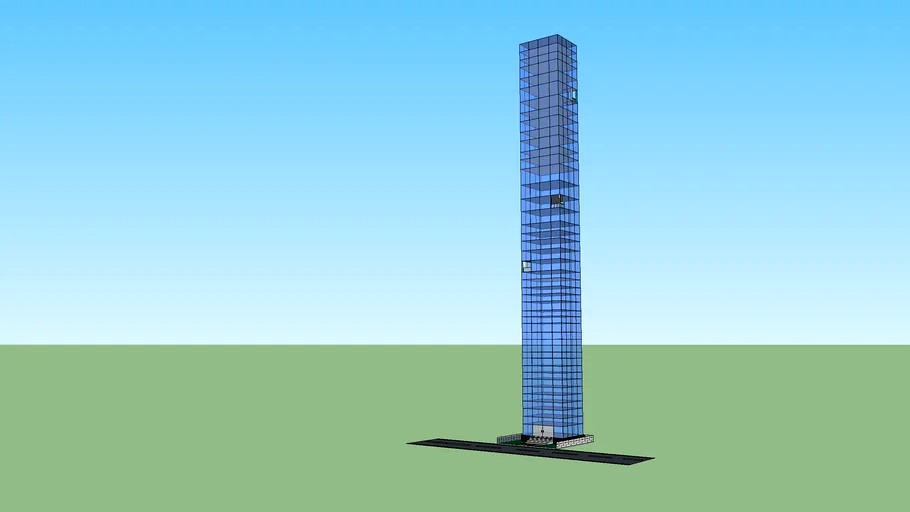
#Skyscraper#Tower
by 3DWarehouse
Last crawled date: 10 months, 3 weeks ago
it was a 44 story Tower.The design and construction of skyscrapers involves creating safe, habitable spaces in very tall buildings. The buildings must support their weight, resist wind and earthquakes, and protect occupants from fire. Yet they must also be conveniently accessible, even on the upper floors, and provide utilities and a comfortable climate for the occupants. The problems posed in skyscraper design are considered among the most complex encountered given the balances required between economics, engineering, and construction management. One common feature of skyscrapers is a steel framework from which curtain walls are suspended, rather than load-bearing walls of conventional construction. Most skyscrapers have a steel frame that enables them to be built taller than typical load-bearing walls of reinforced concrete. Skyscrapers usually have a particularly small surface area of what are conventionally thought of as walls. Because the walls are not load-bearing most skyscrapers are characterized by surface areas of windows made possible by the concept of steel frame and curtain wall. However, skyscrapers can also have curtain walls that mimick conventional walls and have a small surface area of windows. The concept of a skyscraper is a product of the industrialized age, made possible by cheap fossil fuel derived energy and industrially refined raw materials such as steel and concrete. The construction of skyscrapers was enabled by steel frame construction that surpassed brick and mortar construction starting at the end of the 19th century and finally surpassing it in the 20th century together with reinforced concrete construction as the price of steel decreased and labour costs increased. The steel frames become inefficient and uneconomic for supertall buildings as usable floor space is reduced for progressively larger supporting columns.52] Since about 1960, tubular designs have been used for high rises. This reduces the usage of material (more efficient in economic terms – Willis Tower uses a third less steel than the Empire State Building) yet allows greater height. It allows fewer interior columns, and so creates more usable floor space. It further enables buildings to take on various shapes. Elevators are characteristic to skyscrapers. In 1852 Elisha Otis introduced the safety elevator, allowing convenient and safe passenger movement to upper floors. Another crucial development was the use of a steel frame instead of stone or brick, otherwise the walls on the lower floors on a tall building would be too thick to be practical. Today major manufacturers of elevators include Otis, ThyssenKrupp, Schindler, and KONE. Advances in construction techniques have allowed skyscrapers to narrow in width, while increasing in height. Some of these new techniques include mass dampers to reduce vibrations and swaying, and gaps to allow air to pass through, reducing wind shear.53]A skyscraper is a continuously habitable high-rise building that has over 40 or 50 floors1] and is taller than approximately 100 m (328 ft).2] Historically, the term first referred to buildings with 10 to 20 floors in 1880s. The definition shifted with advancing construction technology during the 20th Century.1] Skyscrapers may contain offices, commercial and residential uses. For buildings above a height of 300 m (984 ft), the term 'supertall' can be used, while skyscrapers reaching beyond 600 m (1,969 ft) are classified as 'megatall'.3] One common feature of skyscrapers is having a steel framework that supports curtain walls. These curtain walls either bear on the framework below or are suspended from the framework above, rather than resting on load-bearing walls of conventional construction. Some early skyscrapers have a steel frame that enables the construction of load-bearing walls taller than of those made of reinforced concrete. Modern skyscrapers' walls are not load-bearing, and most skyscrapers are characterized by large surface areas of windows made possible by steel frames and curtain walls. However, skyscrapers can have curtain walls that mimic conventional walls with a small surface area of windows. Modern skyscrapers often have a tubular structure, and are designed to act like a hollow cylinder to resist wind, seismic, and other lateral loads. To appear more slender, allow less wind exposure, and transmit more daylight to the ground, many skyscrapers have a design with setbacks, which are sometimes also structurally required.
Similar models
3dwarehouse
free

sky caper
...ansmit more daylight to the ground, many skyscrapers have a design with setbacks, which are sometimes also structurally required.
cg_trader
$12

Reinforcement Iron
...d steel structure industrial part industrial part building construction construction building industrial building steel structure
3dwarehouse
free

reinforced concrete framework
...orced concreate building #agregat #beam #building #cement #colom #concrete #foundation #framework #liling #raft #ramp #reinforced
cg_trader
$2

steel reinforced concrete sheet in thailand
...tl
.mb steel reinforced concrete panels for walls sliding wall industrial architectural street construct exterior street exterior
3dwarehouse
free

STEEL POST FRAME
...building which are all attached to the frame. the development of this technique made the construction of the skyscraper possible.
3dwarehouse
free

10METERS STEEL FRAME
...building which are all attached to the frame. the development of this technique made the construction of the skyscraper possible.
cg_trader
free

Steel building framework
...ng framework
cg trader
3d steel building framework, building construction framework framing metal, ready for 3d animation and ot
3dwarehouse
free

福建省电力调度通信中心大楼Fujian power dispatch communications center
...olumn of the reinforced concrete column, the skirt building with the cast-in-place reinforced concrete frame-shear wall structure
3dwarehouse
free

福建省电力调度通信中心大楼Fujian power dispatch communications center
...olumn of the reinforced concrete column, the skirt building with the cast-in-place reinforced concrete frame-shear wall structure
3dwarehouse
free

Reinforced Concrete and Steel Framed Building.
...
3dwarehouse
reinforced concrete and steel framed building. please donate some money to autism hampshire ( tel uk: 02380 766162)
Skyscraper
3d_export
$10

Skyscraper
...skyscraper
3dexport
my design skyscraper
3d_export
$30
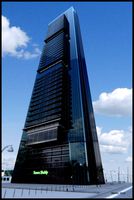
skyscraper
...skyscraper
3dexport
skyscraper of tower 13 objetos 13 materiales 4 textures
3d_ocean
$20
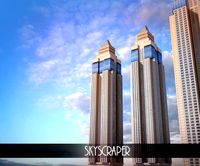
Skyscraper
...h knowledge skyscraper stylish tower unique
object “skyscraper”. it is made in the real sizes. 3d max 9, rendering vray 1.5 rc5 .
turbosquid
$7
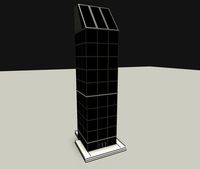
Skyscraper
...squid
royalty free 3d model skyscraper for download as blend on turbosquid: 3d models for games, architecture, videos. (1178667)
turbosquid
$4

Skyscraper
...squid
royalty free 3d model skyscraper for download as blend on turbosquid: 3d models for games, architecture, videos. (1237412)
turbosquid
free

Skyscraper
...bosquid
royalty free 3d model skyscraper for download as rvt on turbosquid: 3d models for games, architecture, videos. (1481939)
turbosquid
$35

skyscraper
...ty free 3d model skyscraper for download as 3ds, obj, and fbx on turbosquid: 3d models for games, architecture, videos. (1412385)
3d_ocean
$99

Skyscraper
...tower is a 52-story, 235 m (771 ft), landmark skyscraper located on public square in downtown cleveland, ohio. it was built in...
turbosquid
$10
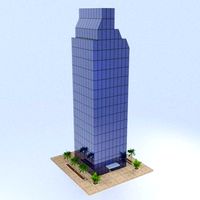
Skyscraper
...ee 3d model skyscraper for download as max, obj, fbx, and stl on turbosquid: 3d models for games, architecture, videos. (1496923)
turbosquid
$5

skyscraper
... 3d model skyscraper for download as 3ds, obj, fbx, and blend on turbosquid: 3d models for games, architecture, videos. (1288187)
Tower
archibase_planet
free
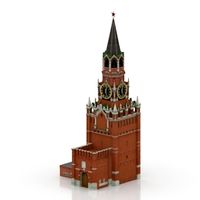
Tower
...kremlin tower spasskaya tower
tower kremlin spasskaya tower n120615 - 3d model (*.gsm+*.3ds+*.max) for exterior 3d visualization.
archibase_planet
free
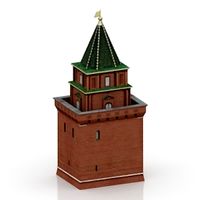
Tower
...r kremlin tower petrovskaya tower
tower petrovskaya kremlin n120615 - 3d model (*.gsm+*.3ds+*.max) for exterior 3d visualization.
archibase_planet
free
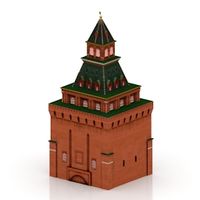
Tower
...ino-eleninskaya tower
tower constantino eleninskaya kremlin n120615 - 3d model (*.gsm+*.3ds+*.max) for exterior 3d visualization.
archibase_planet
free
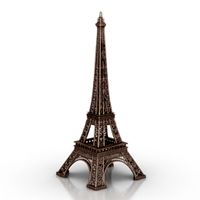
Tower
...tower
archibase planet
tower statuette eiffel tower
tower decor n180914 - 3d model (*.gsm+*.3ds) for interior 3d visualization.
archibase_planet
free
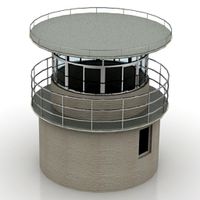
Tower
...lanet
tower construction building
tower polices post street tower n110913 - 3d model (*.gsm+*.3ds) for exterior 3d visualization.
3d_export
$5
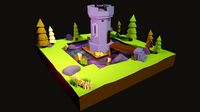
tower
...tower
3dexport
a fortified tower with a moat.
archibase_planet
free
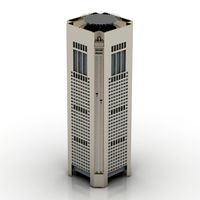
Tower
...tower
archibase planet
building tower construction
tower n300712 - 3d model (*.gsm+*.3ds) for exterior 3d visualization.
archibase_planet
free
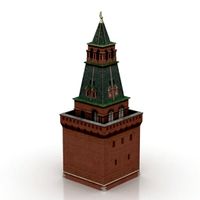
Tower
...uilding kremlin construction
tower 2 vtoraya bezymyannaya kremlin n100914 - 3d model (*.gsm+*.3ds) for exterior 3d visualization.
archibase_planet
free
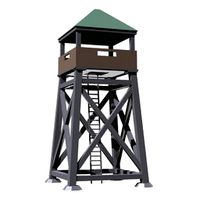
Tower
...tower
archibase planet
forcetower tower
forcetower - 3d model for interior 3d visualization.
archibase_planet
free
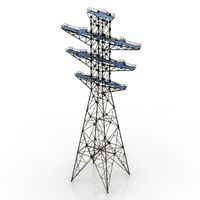
Transmission tower
...lectricity pylon lattice tower framework tower
transmission tower n121015 - 3d model (*.gsm+*.3ds) for exterior 3d visualization.
