3DWarehouse
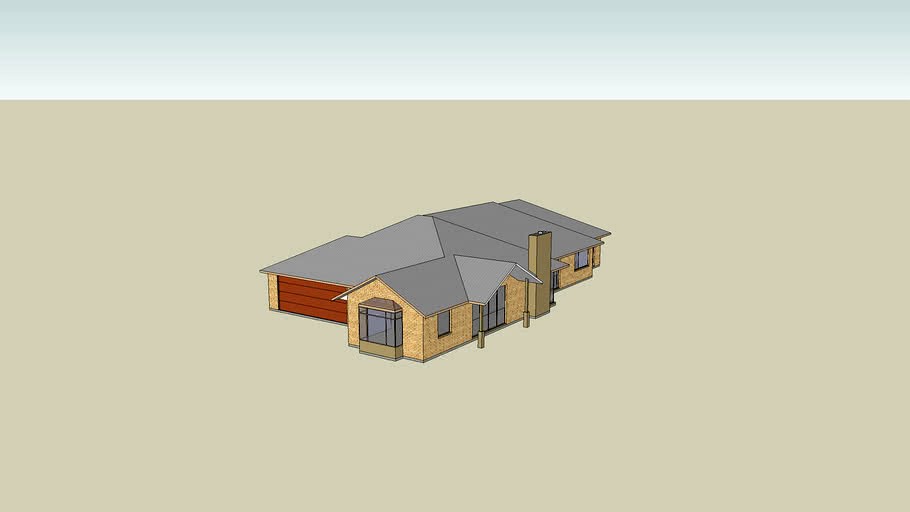
SK Homes, Plan 220
by 3DWarehouse
Last crawled date: 1 year, 10 months ago
Four Bedrooms, Two Living Areas, Double Garage, Floor Area - 219m2 - 2358ft2, Based on plan from PETER RAY HOMES Ltd, New Zealand. #4 #appliances #bathroom #bedroom #brick #building #construction #four #furniture #garage #glazing #home #house #joinery #kitchen #laundry #living #lounge #new_zealand #peter_ray_homes
Similar models
3dwarehouse
free

SK Homes, Plan 150
...ck #building #construction #four #furniture #garage #glazing #home #house #joinery #kitchen #laundry #living #lounge #new_zealand
3dwarehouse
free

House
... there are 4 bedrooms, 3 bathrooms and an office. outside there is also a three car garage #farm_house #garage #home #house #pool
3dwarehouse
free

Modern Home
...
3dwarehouse
3 bedroom home, with 2 full bathrooms, 1 guest toilet, kitchen, living area and double garage. #home #house #modern
3dwarehouse
free

house
... and good sized living areas. also has good sized garden an outdoor pool and garage. #bedrooms #garage #garden #home #house #pool
3dwarehouse
free

Family home
...all 3 bedroom detached house with open plan living space and small garden #family_home #family_house #garage #garden #home #house
3dwarehouse
free

3d house
...dwarehouse
a 10x 8 meter floor plan that involves 2 bedroom 1kitchen dining living room bathroom laundry area and parking garage
3dwarehouse
free

Modern House Design
...gn
3dwarehouse
starter home for a large rural property - 3 bedroom - 2 bathroom - double garage - open planned living and dining
3dwarehouse
free

house
...i also put in a river flowing past the house. please rate and comment !!! #cabin #forest #garage #home #house #lodge #pool #river
3dwarehouse
free

house
...de and out. download it to get full effect. please rate and comment !!!! #barn #barn_house #farm_house #garage #home #house #pool
3dwarehouse
free

4 Bedroom Home Landscaped and full interior
...tches etc... #area #bathroom #bedroom #detail #detailed #dining #electrical #garage #interior #kitchen #landscape #living #lounge
Sk
3ddd
$1

Душевая кабина PROVEX S-Lite SK
...06210481071/1044105910641045104210671045-105010401041104810531067/series/s-lite/1059104310511054104210401071/s-lite-sk/
3ddd
$1

CHARLES MINGUS диван 3-х местный
..., s&k s&k; charles mingus артикул 303-3 размер 230x105x110 смhttp://skok.com/index.php?route=product/product&path;=73_20_26&product;_id=137 ...
3ddd
$1
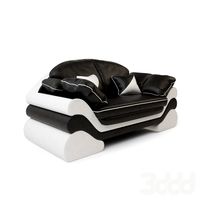
CHARLES MINGUS диван 2-х местный
..., s&k s&k; charles mingus артикул 303-2 размер 180x105x110 смhttp://skok.com/index.php?route=product/product&path;=73_20_26&product;_id=136 ...
3ddd
$1

CHARLES MINGUS кресло
..., s&k s&k; charles mingus артикул 303-1 размер 130x105x110 смhttp://skok.com/index.php?route=product/product&path;=73_79&product;_id=124 ...
3d_ocean
$25

HDRI spherical sky panorama -1050- sunny morning
... sky with sun, blue sky and some clouds (time: 10:50). texture has a high resolution of 10000×5000 pixel and can be used as sk...
3d_ocean
$5

Character Render Studio - Mental Ray
...ray rendering setup 2. main camera 4. photometric and sk.. ...
3ddd
$1
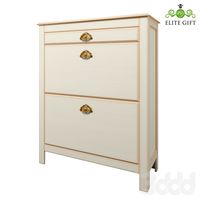
Обувница "Валенсия" EL 5001 sk
...https://elite-bronze.ru/mebel/obuvnicy/obuvnitsa-sk
также в моем профиле вы можете скачать другие модели от elite gift
3ddd
$1
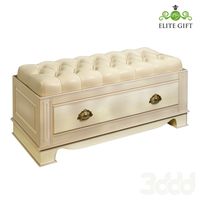
Банкетка Лувр большая EL4220 sk
...elite-bronze.ru/mebel/banketki/banketka-luv-big-sk
также в моем профиле вы можете скачать другие модели от elite gift.
3ddd
$1

Подсветка для картин
...размер: 270х170х130 коллекция: picture lights led производитель: arte lamp (италия)http://sksvet.ru/shop/uid_21421.html ...
3ddd
$1
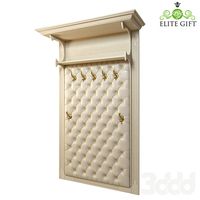
Вешалка "Валенсия" EL 7001 sk
...elite-bronze.ru/mebel/veshalki/veshalka-valensiia-3
также в моем профиле вы можете скачать другие модели от elite gift
220
3ddd
$1

Mantra BAMBU предмет интерьера
...(см): 48 цоколь: e27 количество ламп (шт×вт):1х13 напряжение (в): 220 виды ламп: светодиодные, энергосберегающие цвет плафона: белый материал плафона:...
3ddd
$1
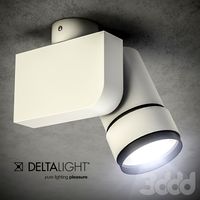
Delta Light Booster HIC-50
...deltalight deltalight booster hp артикул: 313.22.193528.w страна: бельгия напряжение: 220 вольт мощность лампы: 50 ватт световой поток: 1230 лм...
3ddd
$1

REK стеллаж
...rek , стеллаж стеллаж rek размеры минимум: 88х 36х 220 см. размеры максимум: 250х 36х 220 см. материал: мдф....
3ddd
$1

Waterfall Ruffle Bedding
...постельное белье размер матраца 140х200 см размер одеяла 86"x86" (220 ...
3ddd
$1

Настенный светильник Stilio Wandleuchte
...ламп (шт.)1 материал абажура хрусталь материал арматуры металл напряжение (v)220 тип лампы/цокольe14 цвет абажура...
3ddd
$1

Люстра Chiaro Ella
...лампы 40 вт общая мощность 320 вт рабочее напряжение 220 в тип цоколя e14 количество лампочек 8 высота (мм)...
3ddd
$1
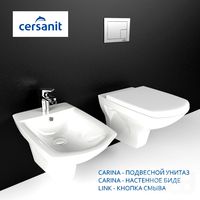
ПОДВЕСНОЙ УНИТАЗ + БИДЕ cersanit
...смыва, квадратная артикул k97-174 цвет- хром матовый ширина [мм] 220 высота [мм]...
3ddd
$1

INNOVATION Idun Sofa Bed - lounger
...140 x 295 cm / lounger size: 90 x 220 cm / comfort: pocket spring / legs: lacquered oak...
3ddd
$1

Радиоприемник
...дерева. диапазон fm: 88 - 108 мгц сетевое напряжение: 220 (в) предохранитель: 0.56 (а) потребление: 50 (hz) потребляемая мощность:...
3ddd
$1

Диван Chelini
...диван chelini 3ddd chelini диван chelini art fidb 2107 220100*115см ...
Plan
3d_export
$300

City Plan 007 3D Model 3D Model
...ent road plaza office block modular detail high building skyscraper city
city plan 007 3d model 3d model abemakoto 90638 3dexport
3d_export
$300
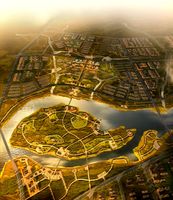
City Plan 005 3D Model 3D Model
...ent road plaza office block modular detail high building skyscraper city
city plan 005 3d model 3d model abemakoto 90589 3dexport
3d_export
$300

City Planning 013 3D Model
...ice block modular detail high building skyscraper city architectural exterior
city planning 013 3d model abemakoto 93573 3dexport
3d_export
$300

City Planning 025 3D Model
...ice block modular detail high building skyscraper city architectural exterior
city planning 025 3d model abemakoto 93692 3dexport
3d_export
$300
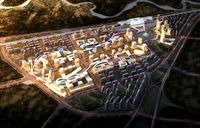
City Planning 022 3D Model
...ice block modular detail high building skyscraper city architectural exterior
city planning 022 3d model abemakoto 93689 3dexport
3ddd
$1
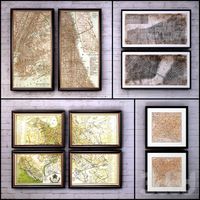
Картина в раме: сборник 56. Карта
...состаренные карты, ретро, винтаж. 芬奇美画 dt0021 - план рима (plan of rome). time art ty8851p (640х640). 麦丁 0134 -...
archive3d
free
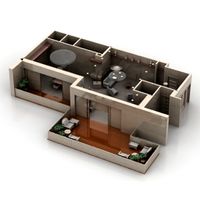
Room 3D Model
...3d model archive3d room living room room planning room plan room living n250415 - 3d model (*.gsm+*.3ds+*.max) for interior...
cg_studio
$55

House - Floor plan -non-textured version-3d model
...lend .3ds - house - floor plan -non-textured version- 3d model, royalty free license available, instant download after purchase.
3ddd
$1
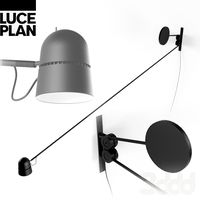
Luce plan \ Counterbalance
...ww.luceplan.com/prodotti/1/2/805/t/87/counterbalance проработанная до мелочей вплоть до надписей на винтах. угощайтесь)
cg_studio
$300

City Planning 0653d model
...lanning 0653d model
cgstudio
.max - city planning 065 3d model, royalty free license available, instant download after purchase.
Homes
3d_export
$25
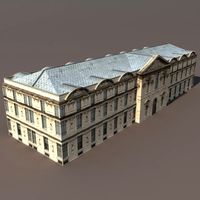
Apartment House 106 Low Poly 3d Model 3D Model
...rior model home old windows background house noeclassical
apartment house 106 low poly 3d model 3d model cerebrate 90493 3dexport
3d_export
$129

Sauna 3D Model
... therapy infrared naked wood photoreal vray massage oven heat bath home health beauty relax
sauna 3d model sbgwolf 38949 3dexport
3d_export
$50
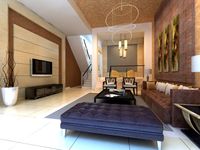
3D Home 624 3D Model
... chair furniture texture table lamp apartment rug carpet restaurant hotel sitting
3d home 624 3d model richard3015 46698 3dexport
3d_export
$50
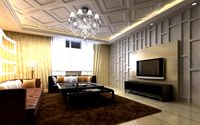
3D Home 564 3D Model
... chair furniture texture table lamp apartment rug carpet restaurant hotel sitting
3d home 564 3d model richard3015 46505 3dexport
3d_export
$50

3D Home 592 3D Model
... chair furniture texture table lamp apartment rug carpet restaurant hotel sitting
3d home 592 3d model richard3015 46533 3dexport
3d_export
$150

3d building 798 3D Model
...erior vray sitting accesorie apartment home visualization sofa couch table chair
3d building 798 3d model kanhtart 46586 3dexport
3d_export
$59
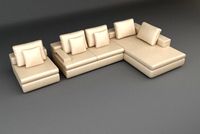
Sofa 17 3D Model
...er photoreal chair fabric home house seating pillow cushion modern contemporary furniture
sofa 17 3d model sbgwolf 38995 3dexport
3d_export
$50

3D Home 678 3D Model
... chair furniture texture table lamp apartment rug carpet restaurant hotel sitting
3d home 678 3d model richard3015 46957 3dexport
3d_export
$50
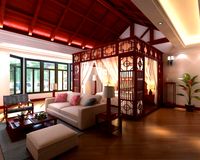
3D Home 937 3D Model
... chair furniture texture table lamp apartment rug carpet restaurant hotel sitting
3d home 937 3d model richard3015 47390 3dexport
3d_export
$50

3D Home 983 3D Model
... chair furniture texture table lamp apartment rug carpet restaurant hotel sitting
3d home 983 3d model richard3015 47448 3dexport
