3DWarehouse
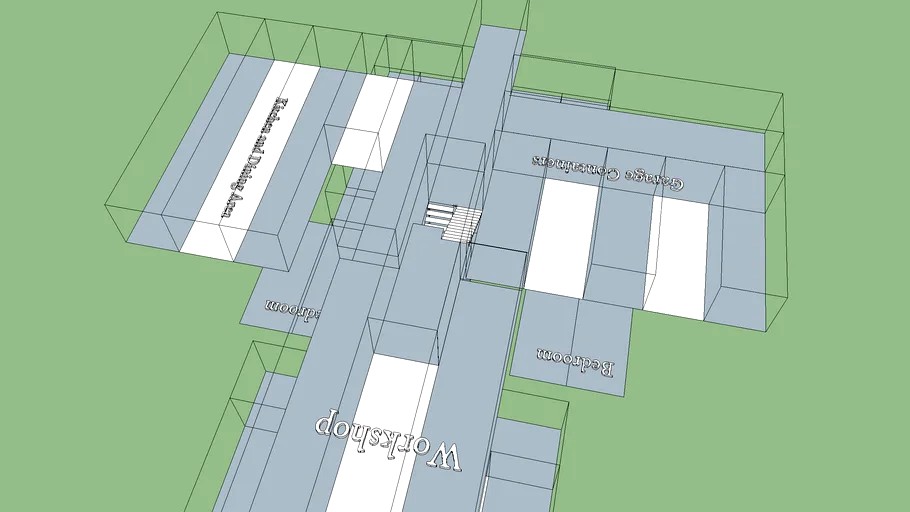
Shipping Container House Concept
by 3DWarehouse
Last crawled date: 10 months ago
This is one of a few designs that I'm currently working on. It's my favourite. Looking at it from side view, the large 40' container that sticks out at the front is at ground level. The top rear section of the container is underground, but only a little. There will be an open glass top on that section, allowing light to come in. It will be built partially into a hill. It currently consists of 14x 40' containers, and 11x 20' containers. Now I know what you're thinking. What in the heck are those grey ares? Right? Well the white areas represent actual containers, where the grey areas are made up of sheet steel. This will make it cheaper, and slightly more open to change as the grey areas can be increased or decreased in area. It'll be held up underground by concrete and steel studs. Only the lower two floors will go in first as solid containers. This will keep them strong during transport. They could also be used to transport the building equipment and materials. After they are placed, the necessary cuts will be made to remove. Then the support beams and other steel sheets will go in to close it off. Supports and buttresses will be used to strengthen the containers. Another set of studs will be attached to the tops of these containers for the new ones to sit on. The same process will happen for the top containers as for the bottom. The entire thing will be encased in concrete for rust protection and support. There will be electrical channels and visually pleasing shapes moulded into the concrete work for convenience later. This is by no means the only version I have. It still needs more work (like finishing the stairs), but I figure that this is a good place to start. #alternative #container #container_home #container_house #home #House #modern #shipping #Shipping_Container #steel #unfinished
Similar models
3dwarehouse
free

Shipping Container House 2 'Rough in'
...n'
3dwarehouse
6 40 foot shipping containers. nice large open area and deck. #homes #house #prefab_home #shipping_containers
3dwarehouse
free

NWC Naval base
...ldnt get it to work). the celing of the storage area is very thick to protect the ships inside. credit to ace lord for the ships.
3dwarehouse
free

SHIPPING CONTAINER HOME
...iable. i hope you enjoy. #desert_landscape #large_deck #modern_home #outdoor_living #shipping_container_home #shipping_containers
3dwarehouse
free

Three World Trade Center
...ty #concrete #construction #new_york #rock #sheet #stainless #steel #supertall #three_world_trade_center #world_trade_center #wtc
grabcad
free

Work Stall Extension
...mixture of current construction (the concrete and large lumber), and what i'm thinking of doing to make it a solid work area.
3dwarehouse
free

Evergreen Container - 40'
...- 40'
3dwarehouse
a 40 feet evergreen container. #container #evergreen #harbour #industrial #port #ship #shipping #transport
3dwarehouse
free

MSC Container - 40'
...c container - 40'
3dwarehouse
a 40 feet msc container. #container #harbour #industrial #msc #port #ship #shipping #transport
3dwarehouse
free

APL Container - 40'
...l container - 40'
3dwarehouse
a 40 feet apl container. #apl #container #harbour #industrial #port #ship #shipping #transport
3dwarehouse
free

ICS Container - 40'
...s container - 40'
3dwarehouse
a 40 feet ics container. #container #harbour #ics #industrial #port #ship #shipping #transport
3dwarehouse
free

OOCL Container - 40'
...container - 40'
3dwarehouse
a 40 feet oocl container. #container #harbour #industrial #oocl #port #ship #shipping #transport
Shipping
3d_export
$5
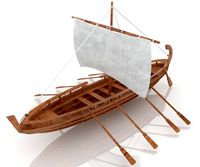
ship
...ship
3dexport
ship
3d_export
$5

Ship
...ship
3dexport
ship
archibase_planet
free

Ship
...ship
archibase planet
ship
ship n280909 - 3d model (*.gsm+*.3ds) for 3d visualization.
3d_export
$5

ship
...ship
3dexport
the ship is well suited for games.
3d_export
free
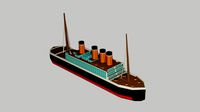
ship
...ship
3dexport
a lowpoly ship similar to the titanic...
archibase_planet
free
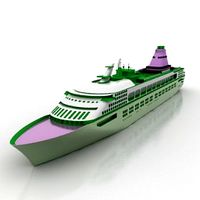
Ship
...ship
archibase planet
cruiser cruise ship
cruise ship n010807 - 3d model for interior 3d visualization.
archibase_planet
free

Ship
...ship
archibase planet
sailing vessel ship
ship n140110 - 3d model (*.gsm+*.3ds) for interior 3d visualization.
archibase_planet
free
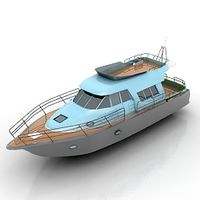
Ship
...ship
archibase planet
cutter launch ship
ship n010710 - 3d model (*.gsm+*.3ds) for exterior 3d visualization.
archibase_planet
free

Ship
...ship
archibase planet
sailing vessel ship vehicle of the sea
ship n010708 - 3d model (*.gsm+*.3ds) for interior 3d visualization.
turbosquid
$15

ship destroyer
...ip,frigate ship,ship,corvette ship for download as ma and fbx on turbosquid: 3d models for games, architecture, videos. (1435217)
Concept
3d_export
$5
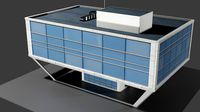
concept house
...concept house
3dexport
concept house blend.
turbosquid
$20

concept
... available on turbo squid, the world's leading provider of digital 3d models for visualization, films, television, and games.
turbosquid
free

concept
... available on turbo squid, the world's leading provider of digital 3d models for visualization, films, television, and games.
turbosquid
free

Concept
... available on turbo squid, the world's leading provider of digital 3d models for visualization, films, television, and games.
turbosquid
free

Concept
... available on turbo squid, the world's leading provider of digital 3d models for visualization, films, television, and games.
3ddd
$1

Bo concept
...bo concept
3ddd
boconcept , декоративный набор
bo concept
3d_ocean
$45

Dreamcar concept
...cept cars from the past.before i became 3d modeler i sketched a lot futuristic cars.when i want it to look more realistic,i st...
3d_ocean
$49

Buggy Concept
... poly massive outdoor robust vehicle
just a model of are own buggy concept vehicle. maybe you can make a beautiful renders of it!
3d_export
free

concept s ii
...concept s ii
3dexport
concept car
3d_export
free

concept s iii
...concept s iii
3dexport
concept car
Container
3d_export
$5
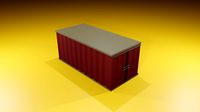
container
...container
3dexport
3d model of a commercial container, cargo container, container
3d_ocean
$15
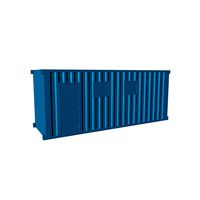
container
...container
3docean
container
create container in maya
archibase_planet
free
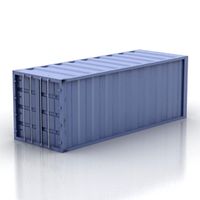
Container
...ontainer freight container transport container
container shipping n290612 - 3d model (*.gsm+*.3ds) for exterior 3d visualization.
3d_export
$5
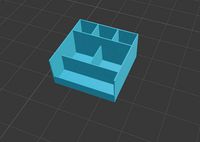
container
...container
3dexport
container
archibase_planet
free
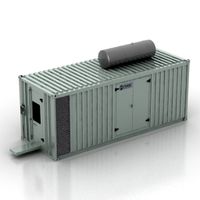
Container
...
archibase planet
container shipping container
container industry n250114 - 3d model (*.gsm+*.3ds) for exterior 3d visualization.
3d_ocean
$7
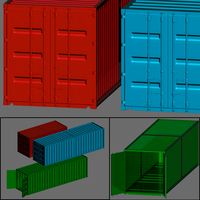
Container
...te industrial iso container ocean ocean transport container port ship shipment shipping transport truck vessel
detailed container
archibase_planet
free
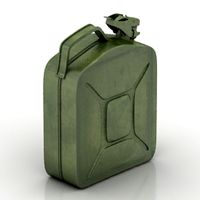
Container
...errycan container jerry can jerrican fuel container
container gas n250815 - 3d model (*.gsm+*.3ds) for interior 3d visualization.
3d_ocean
$5
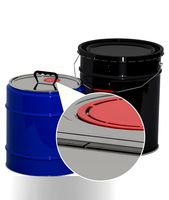
Containers
...containers
3docean
barrel black blue bottle container jerrycan
2 containers of hight quolity. renderer in mentalray
archibase_planet
free
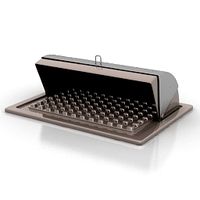
Container
...container
archibase planet
container kitchen ware
container - 3d model (*.gsm+*.3ds) for interior 3d visualization.
archibase_planet
free
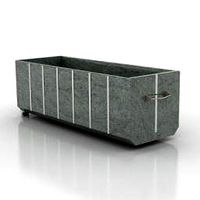
Container
...container
archibase planet
container dustbin
container n180209 - 3d model (*.gsm+*.3ds) for interior 3d visualization.
House
archibase_planet
free

House
...t
house residential house private house wooden house
house wooden n290815 - 3d model (*.gsm+*.3ds) for exterior 3d visualization.
archibase_planet
free

House
...use residential house private house wooden house
house wood stone n140815 - 3d model (*.gsm+*.3ds) for exterior 3d visualization.
archibase_planet
free

House
...ibase planet
house residential house building private house
house n050615 - 3d model (*.gsm+*.3ds) for exterior 3d visualization.
archibase_planet
free

House
...ibase planet
house residential house building private house
house n030615 - 3d model (*.gsm+*.3ds) for exterior 3d visualization.
archibase_planet
free

House
...ibase planet
house residential house building private house
house n230715 - 3d model (*.gsm+*.3ds) for exterior 3d visualization.
archibase_planet
free

House
...ibase planet
house residential house building private house
house n240615 - 3d model (*.gsm+*.3ds) for exterior 3d visualization.
archibase_planet
free

House
...ibase planet
house residential house building private house
house n290815 - 3d model (*.gsm+*.3ds) for exterior 3d visualization.
archibase_planet
free

House
...ibase planet
house residential house building private house
house n110915 - 3d model (*.gsm+*.3ds) for exterior 3d visualization.
archibase_planet
free

House
...ibase planet
house residential house building private house
house n120915 - 3d model (*.gsm+*.3ds) for exterior 3d visualization.
archibase_planet
free

House
...ibase planet
house residential house building private house
house n210915 - 3d model (*.gsm+*.3ds) for exterior 3d visualization.
