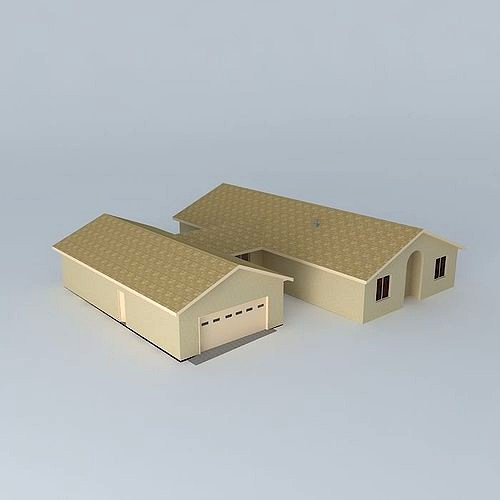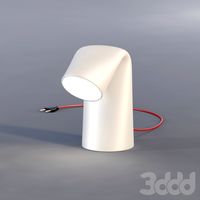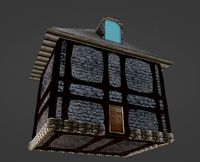CG Trader

Shared House
by CG Trader
Last crawled date: 1 year, 11 months ago
So named because it has 2 master bedroom suites. The foyer is octagonal with a domed ceiling , niches, and chandalier. To the left is an office, right is a guest room. Further on is the open plan living/dining/kitchen. The 2 master bedrooms are at the rear. Off the hallway from the dining area is the garage and flex room. This house could be shared by 2 couples, or a his and hers master bedrooms. Basic furniture is in place; add to them or replace them, the choice is yours. The dining table is made from plans in a magazine. house home building residential exterior exterior exterior house house exterior residential building residential house
Similar models
3dwarehouse
free

Shared House
...em, the choice is yours. the dining table is made from plans in a magazine. #2car_garage #furnished_house #single_level #walkthru
cg_trader
free

Split Level House
... my files. house home building residential exterior exterior exterior house house exterior residential building residential house
cg_trader
free

Farmhouse
... upstairs. house home building residential exterior exterior exterior house house exterior residential building residential house
cg_trader
free

Hip Roof House
...with vray 3.00 this plan is based on a similar plan that i saw in the valley county real...
cg_trader
free

House with Finished Attic
...oor layer. house home building residential exterior exterior exterior house house exterior residential building residential house
cg_trader
$15

Three bedroom residential
...ddle class income earners threebed residential house plans three bedroom exterior exterior house house exterior residential house
cg_trader
free

The Irvington House
...are named. house home building residential exterior exterior exterior house house exterior residential building residential house
cg_trader
$36

FOUR BEDROOM RESIDENTIAL
...bedroom and two other bedrooms sharing bathroom. open plan kitchen, dinning and lounge. double garage. office with external door.
cg_trader
$7

Country Style Cottage
...ow residential building two story estate floorplans exterior exterior house house exterior residential building residential house
cg_trader
free

House Plan 140022
....com. bob house home building residential exterior exterior exterior house house exterior residential building residential house
Shared
turbosquid
$5

Share Part Icon
... available on turbo squid, the world's leading provider of digital 3d models for visualization, films, television, and games.
turbosquid
$31

Kodak Easy Share M381
... available on turbo squid, the world's leading provider of digital 3d models for visualization, films, television, and games.
turbosquid
$31

Kodak Easy Share M873
... available on turbo squid, the world's leading provider of digital 3d models for visualization, films, television, and games.
3ddd
free

ACC9602US File Share Cable For Mac
...acc9602us file share cable for mac
3ddd
usb
модель usb кабеля
3d_export
$24

Drone Wheel
...video=https://youtube.com/shorts/sbxwu-mn3lg?feature=share]<br>[video=https://youtube.com/shorts/q_rh93bzi7q?feature=share]
3ddd
$1

Bosa / Kina
...blr submit to reddit
table lamp
kina greets the sunset with a bow, it projects a light cone from its fluid body.
cm.18 x h.33
3d_export
free

House
...house
3dexport
i have a house i want to share :'d
3d_export
$24

SAW Monstro
...saw monstro
3dexport
[video=https://youtube.com/shorts/ydsa8e_s7ae?feature=share]<br>saw monstro
3d_export
$24

ROBOT ARM
...robot arm
3dexport
robot arm<br>https://youtube.com/shorts/nqxks3-cz50?feature=share
3d_export
$15

bamboo swing chair
...bamboo swing chair
3dexport
this bamboo swing chair high polygon<br>i share obj and stl formate
House
archibase_planet
free

House
...t
house residential house private house wooden house
house wooden n290815 - 3d model (*.gsm+*.3ds) for exterior 3d visualization.
archibase_planet
free

House
...use residential house private house wooden house
house wood stone n140815 - 3d model (*.gsm+*.3ds) for exterior 3d visualization.
archibase_planet
free

House
...ibase planet
house residential house building private house
house n050615 - 3d model (*.gsm+*.3ds) for exterior 3d visualization.
archibase_planet
free

House
...ibase planet
house residential house building private house
house n030615 - 3d model (*.gsm+*.3ds) for exterior 3d visualization.
archibase_planet
free

House
...ibase planet
house residential house building private house
house n230715 - 3d model (*.gsm+*.3ds) for exterior 3d visualization.
archibase_planet
free

House
...ibase planet
house residential house building private house
house n240615 - 3d model (*.gsm+*.3ds) for exterior 3d visualization.
archibase_planet
free

House
...ibase planet
house residential house building private house
house n290815 - 3d model (*.gsm+*.3ds) for exterior 3d visualization.
archibase_planet
free

House
...ibase planet
house residential house building private house
house n110915 - 3d model (*.gsm+*.3ds) for exterior 3d visualization.
archibase_planet
free

House
...ibase planet
house residential house building private house
house n120915 - 3d model (*.gsm+*.3ds) for exterior 3d visualization.
archibase_planet
free

House
...ibase planet
house residential house building private house
house n210915 - 3d model (*.gsm+*.3ds) for exterior 3d visualization.
