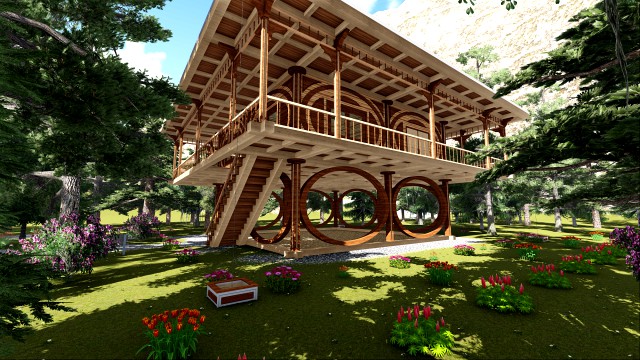3dExport

serender
by 3dExport
Last crawled date: 1 year, 10 months ago
serender is an architectural structure usually seen in rural areas specific to the central and eastern black sea. the building is a kind of room on four pillars. it is definitely located outside the house, there is absolutely no passage or bridge between the house and the serender. its height from the ground is approximately 5-7 meters. it is usually designed in a square shape. it is estimated that the serender has been used in the region for over a century. no material other than wood is used in its construction. the top of the building is covered with sheet metal or flat chipped or cut boards called "harduma" to prevent water penetration. however, 20-30 cm on the sides. tall, one and a half to two inches wide. the purpose of these grids is to create an air loop into the serender. they are generally made for food storage and to be used for drying corn. being high above the ground ensures that the products are protected from insects and wild animals. you can climb and descend to the building by a mobile staircase, usually made of acacia wood. rats and various insects are prevented from reaching the structure by placing a tin or placing four wooden wheels on the upper part of these posts.
beautiful examples of fine woodwork are striking in the old style granaries, especially in the granaries of the old rooted families. although the construction of the old type serenders is no longer carried out, as the region became touristy, rooms similar to the serendere were built and the products of themed accommodation businesses for tourists started to be offered.
traditional sami food stores located in skansen, stockholm
it is also used by the samis, a tribe in the sápmi region of northern europe. in northern spain, similar ones called "horreos" are used for the same purpose.
beautiful examples of fine woodwork are striking in the old style granaries, especially in the granaries of the old rooted families. although the construction of the old type serenders is no longer carried out, as the region became touristy, rooms similar to the serendere were built and the products of themed accommodation businesses for tourists started to be offered.
traditional sami food stores located in skansen, stockholm
it is also used by the samis, a tribe in the sápmi region of northern europe. in northern spain, similar ones called "horreos" are used for the same purpose.
Similar models
grabcad
free

SERENDER
...longer carried out, as the region became touristy, rooms similar to the serendere were built and the products of...
3dbaza
$7

Kompan Sky Walk (35332)
...ild is rewarded with breathtaking descent along the hill-tunnel back to the ground.<br>3dsmax2016 + fbx, textures included.
renderosity
$10

Northern Lights
...poser custom material presets (.mc6)<br />
<br />
this product was previously sold at runtimedna and daz3d.</p>
3dwarehouse
free

The Old Granary Building
...uilding
3dwarehouse
old granary building located in harbourside, bristol #bristol #loch_fyne_bar_and_grill #old_granary_building
3dwarehouse
free

No5 Granary, Avonmoth Docks, Bristol
...oncrete. i do not know what it is called. #avonmouth #bristol #concrete #docks #granary #industrial #minerals #port #silo #trm_da
renderosity
$7

FS Aurora - Northern Lights
... lights <br />
brushes to enhance your renders, that you can use personally for your artwork or use commercially.</p>
renderosity
$9

Old Architecture of Barcelona Poser
...nd properties.<br />
make sure that you uncheck visible, cast shadows, visible in raytrace and visible in camera.</p>
renderosity
$6

Stilt Trooper
...to overcome some terrain obstacles, dangerous grounds, crowds and similar environment. usually armed with steel double bow with explosive...
renderosity
$7

Heaven Insect
...parts is designed <br />
specifically for use in your work!<br />
<br />
good luck with your journey!</p>
artstation
$1

DIRT OLD SLATE GROUND
...dirt old slate ground
artstation
dirt old slate ground<br>include:<br>- 4k texture<br>- .sbsar file
Serender
grabcad
free

SERENDER
...in the sápmi region of northern europe. in northern spain, similar ones called "horreos" are used for the same purpose.
3dwarehouse
free

Serander, serende, serender
...r, serende, serender
3dwarehouse
serenat yapı & rimages #ahşap_ev #ev #karadeniz #serande #serander #serende #serender #yapı
3dwarehouse
free

serender
...serender
3dwarehouse
serender
3dwarehouse
free

serender
...serender
3dwarehouse
serender yöresel
3dwarehouse
free

serender
...serender
3dwarehouse
ahşap serender
3dwarehouse
free

Serender
...serender
3dwarehouse
a special build of arhavi/artvin frum turkey #serender
3dwarehouse
free

Trabzon serender
...trabzon serender
3dwarehouse
serender
3dwarehouse
free

serender nayla
...serender nayla
3dwarehouse
#serendernaylarizetrabzon #nayla #serender
3dwarehouse
free

serender
...serender
3dwarehouse
karadeniz house
