CG Trader
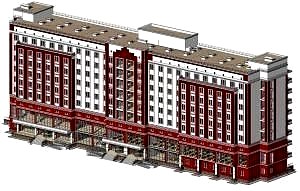
Russian Hotel
by CG Trader
Last crawled date: 1 year, 10 months ago
An architectural 3D Revit 2020 model of eleven storey hotel building. The building consists of a basement floor with two commercial unit floor above it. The remaining floors are for residential purposes. The 3D model includes walls, floors, ceilings, stairs, roof structures as well as all windows and doors. Revit 2020, AutoCAD and IFC files All the corresponding planimetries under standard LOD 350 - 400 Tables and corresponding worksheets of the construction Project entirely in Russian Blueprints in PDF Renders made in Twinmotion 2020.1 (includes file) bulding architecture building concrete elevated hotel room architectural render isolated lod300 russian exterior bim planimetries revit ifc russia blueprints engineering hotel room
Similar models
cg_trader
$90

Orthodox Church
... architecture building exterior pdf render orthodox church historic historic exterior building construction construction building
cg_trader
$140

Residential Building
... isolated lod300 russian exterior bim planimetries revit ifc russia blueprints engineering residential other residential building
cg_trader
$65

Russian Orthodox Chapel
... architecture building exterior pdf render chapel orthodox historic historic exterior building construction construction building
cg_trader
$80

Victorian House
...render house victorian architectural building construction construction building exterior house house construction house exterior
cg_trader
$30

Multipurpose Room
...or architecture interior building interior exterior house home interior house exterior house interior interior room room interior
cg_trader
$2

Apartment
...ral street street exterior apartment building exterior house house exterior residential building residential house suburban house
cg_trader
$3

Public Trasher
...ocad trashcan exterior street fbx twimotion ifc public outdoor container waste familyrevit 2020 render model wood street exterior
cg_trader
$170

Revit 2 Stars Hotel 2018
...ea 2stars star room exterior architectural engineering villa cityscape store exterior house home design hotel room house exterior
cg_trader
$6

Big Family Home 3D Model
...s house is fully furnished with completed rooms 3d home model revit open plan sketchup ifc autocad twinmotion architectural other
cg_trader
$20

Duplex with 2 bedrooms
...idential simacon home architectural exterior exterior house home design house exterior modern home modern house residential house
Russian
3d_ocean
$15

Russian Paratrooper
...russian paratrooper
3docean
soldier
russian paratrooper
3d_ocean
$5

Russian Dance
...russian dance
3docean
this is russian folk dance.
3ddd
$1
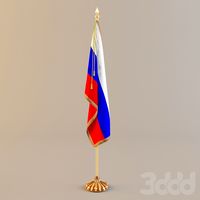
Russian flag
...russian flag
3ddd
флаг
russian flag
3d_export
$20
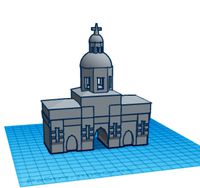
russian churhs
...russian churhs
3dexport
russian churh's 3d model
3d_export
$10
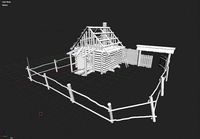
russian hut
...russian hut
3dexport
model of a russian hut with a fence, gates and interior
3d_ocean
$8
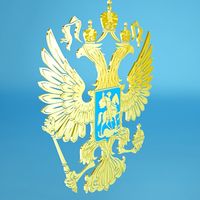
Russian emblem
...
3docean
arms blazon coat coat of arms cognizance emblem of rtn russian shield
3d model russian gerb by alekrazum v-ray materials
3d_export
free

russian sculpture turtle
...
3dexport
russian sculpture turtle: photoscan of the turtle sculpture. perfect for decorating a playground or the russian world.
3d_export
$5
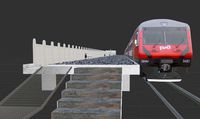
russian station
...russian station
3dexport
turbosquid
$35

Russian Mill01
...osquid
royalty free 3d model russian mill01 for download as on turbosquid: 3d models for games, architecture, videos. (1355437)
turbosquid
$59

Russian Hut
...osquid
royalty free 3d model russian hut for download as max on turbosquid: 3d models for games, architecture, videos. (1432469)
Hotel
3d_export
$7
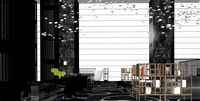
hotel
...hotel
3dexport
hotel 3d model
archibase_planet
free
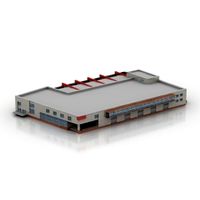
Hotel
...hotel
archibase planet
hotel building construction
hotel n140415 - 3d model (*.gsm+*.3ds+*.max) for exterior 3d visualization.
3d_export
$49
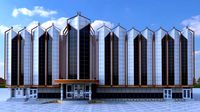
hotel
...hotel
3dexport
hotel exterior design with aluminize composite panel
turbosquid
$285
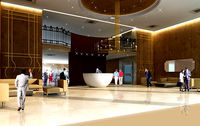
hotel lobby,hotel room
...alty free 3d model hotel lobby,hotel room for download as max on turbosquid: 3d models for games, architecture, videos. (1407007)
3d_ocean
$20
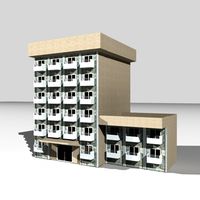
hotel
...r any 3d external project you can import this hotel and you can re size it very simple and in another way you can change material
turbosquid
$69

hotel
...l
turbosquid
royalty free 3d model hotel for download as max on turbosquid: 3d models for games, architecture, videos. (1650736)
turbosquid
$1

Hotel
...el
turbosquid
royalty free 3d model hotel for download as skp on turbosquid: 3d models for games, architecture, videos. (995150)
turbosquid
$1
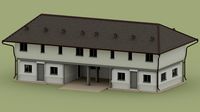
Hotel
...l
turbosquid
royalty free 3d model hotel for download as obj on turbosquid: 3d models for games, architecture, videos. (1646265)
turbosquid
$70
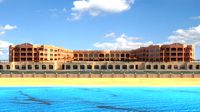
Hotel
...quid
royalty free 3d model hotel for download as max and max on turbosquid: 3d models for games, architecture, videos. (1712788)
turbosquid
$49

Hotel
...quid
royalty free 3d model hotel for download as dwg and dwg on turbosquid: 3d models for games, architecture, videos. (1654296)
