3DWarehouse
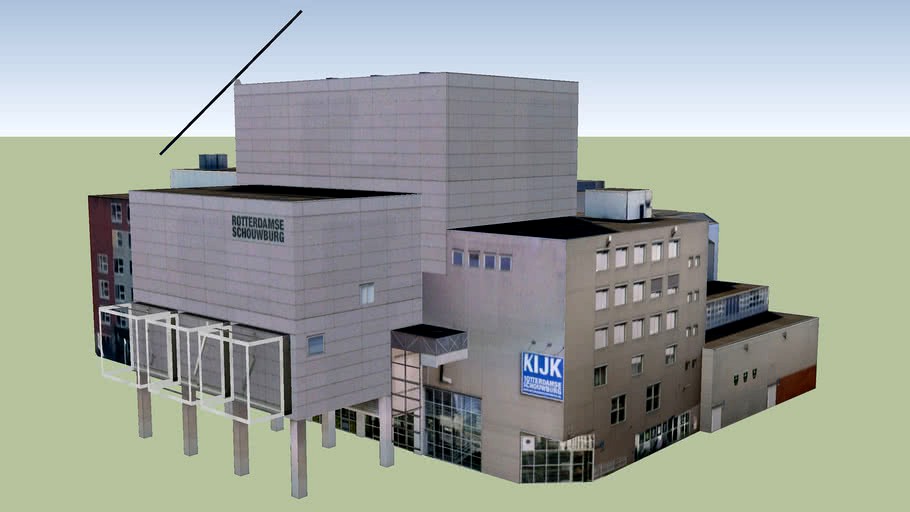
Rotterdamse Schouwburg
by 3DWarehouse
Last crawled date: 1 year, 11 months ago
The structure of the Rotterdamse Schouwburg, designed by architect Wim Quist, is probably unique in its kind. The traditional hierarchical placement of entrance, foyer, hall and stage is rigorously broken. The stage tower, usually hidden at the rear of the building, was moved to the front. The architect chose a radical solution. The stage was raised about seven meters, and the main hall was turned 180 degrees. The interior of the theater has a remarkably open structure. 'See and be seen' is the basic idea of the design. Especially the foyer offers a fascinating view of the large open space. More than 500 performances are shown each year in the Rotterdamse Schouwburg, varying from classical ballet to experimental multimedia theatre; in the 'Great Hall' (900 seats), a 'Little Hall' (160 seats) and the 'Krijn Boon Studio' (80 seats) on the forth floor. All the major Dutch theatre, dance and opera companies can be seen in the Schouwburg. Performances from Rotterdam companies usually premiere here. The Rotterdamse Schouwburg is also one of the few theatres in the Netherlands to provide a structured programme of international entertainment: prominent international companies are often invited to perform here. The Rotterdamse Schouwburg also accommodates festivals. #Rotterdam
Similar models
3dwarehouse
free

OT Theatre Rotterdam
...eepvaart vereniging zuid', some sort of ship workers union. #lloydkwartier #nederland #ot_theatre #rotterdam #the_netherlands
3dwarehouse
free

(Korea) Sejong Center of Performing Arts - Grand Hall
...oul, korea #art #audience #center #concert #korea #musical #opera #performance #play #seat #sejong #show #stage #theater #theatre
3dwarehouse
free
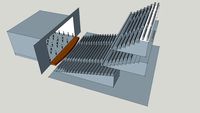
(Korea) Chung-mu Art Hall - Grand Theater
...eats #art #audience #chungmu #concert #grand #hall #korea #musical #opera #performance #play #seat #show #stage #theater #theatre
3dwarehouse
free

Yerevan Opera Theatre
...ram khatchaturian concert hall with 1,400 seats and the alexander spendiaryan opera and ballet national theatre with 1,200 seats.
cg_trader
$45
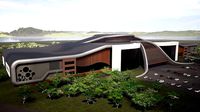
International Convention Center
...ce hallway classroom lecture opera architectural engineering concert stage concert hall concert stage theater stage theatre stage
3dwarehouse
free

1mx1mx0.5m Staging Unit
...te taller models. #1mx1mx05m #arts #cinema #frame #light #metal #performing #rostra #stage #staging #theater #theatre #unit #wood
3dwarehouse
free

AKM Atatürk Kültür Merkezi - Atatürk Cultural Center
...festival. the complex is a rebuilding of the former akm which was burnt down in a fire on november 27, 1970 during a performance.
3dwarehouse
free
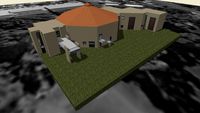
Octagon Theatre
...uch used during the perth international arts festival, as well as throughout the year. #arts #drama #music #octagon #theatre #uwa
3dwarehouse
free

1mx1mx0.5m Staging Unit Frame
...te taller models. #1mx1mx05m #arts #cinema #frame #light #metal #performing #rostra #stage #staging #theater #theatre #unit #wood
3dwarehouse
free

Theatre
.... wip, most distant seat is approx 75' from center stage. worst sightline has full view of thrust. camments welcomed #theatre
Rotterdamse
3dwarehouse
free

Building in Rotterdam, The Netherlands
...building in rotterdam, the netherlands 3dwarehouse rhv leonidas, rotterdamse hockeyvereniging...
3dwarehouse
free

Koemarkt Flat (oude hema flat)
...flat genoemd, met de twee aangrenzende flats op de rotterdamse dijk en...
3dwarehouse
free

Maasvlakte 2
...maasvlakte 2 3dwarehouse nederland wordt groter. de rotterdamse haven breidt uit met maasvlakte 2: 2.000 hectare nieuw...
3dwarehouse
free

Metrotype SG2 van de RET (5201-5271)
...de ret (5201-5271) 3dwarehouse hierbij de sg2 van het rotterdamse ov bedrijf ret in de huidige grijs/groen kleurenstelling na...
3dwarehouse
free

Santos in Rotterdam, The Netherlands
...lange tijd één van de hoogste gebouwen van het rotterdamse havengebied geweest. (c) http://www.top010.nl/html/rijksmonumenten_rotterdam_zuid.htm#santos...
3dwarehouse
free
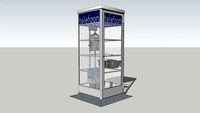
Grijze telefooncel
...het ontwerp van leendert van der vlucht van het rotterdamse burea brinkman en van der vlucht. de blauwe belettering...
3dwarehouse
free

Het Bouwcentrum, Rotterdam
...bouwen en wonen. tevens is de kredietbank van de rotterdamse sozawe er gevestigd en wordt er kantoorruimte...
3dwarehouse
free

van Uden, Veerhaven 14/15
...van uden, veerhaven 14/15 3dwarehouse monumentaal pand aan de rotterdamse veerhaven, bekend als het van uden pand. op het...
3dwarehouse
free

Huize Ten Donk Rotterdam
...gelegen aan de prachtige rivier de rotte in de rotterdamse deelgemeente hillegersberg. de vele voordelen van nieuwbouw in combinatie...
Schouwburg
3dwarehouse
free

schouwburg
...schouwburg
3dwarehouse
een schouwburg met een pakeergarage en realexte banken
3dwarehouse
free

schouwburg
...schouwburg
3dwarehouse
modeled with building maker
3dwarehouse
free

Sander Schouwburg
...sander schouwburg
3dwarehouse
het is een schouwburg met veel luxe en er kan zeker een stad als apeldoorn in.
3dwarehouse
free

Schouwburg Almere
...schouwburg almere
3dwarehouse
the new theater in the citycenter of almere (the netherlands)
3dwarehouse
free

Schouwburg Almere (theater)
...evoland #jos_reniers #kazuyo_sejima #michael_lin #netherlands #ryue_nashizawa #sanaa #schouwburg #stad #stadshart_almere #theater
3dwarehouse
free

Schouwburg te Nijmegen
...en bernard bijvoet en gerard holt is een gemeentelijk monument en dateert uit 1955-1961. #keizerkarelpodium #nijmegen #schouwburg
3dwarehouse
free

Schouwburg Nederlands Theater Gent
...ter gent
3dwarehouse
schouwburg nederlands theater gent #belgique #belgium #belgië #gand #gent #ghent #sintbaafs #sintbaafsplein
3dwarehouse
free

Bourla Schouwburg, Antwerp
... apollo and the nine muses. #antwerp #antwerpen #belgie #belgium #bourla #culture #flanders #schouwburg #sitting_duck #vlaanderen
3dwarehouse
free

Bourla Schouwburg, Antwerp
... apollo and the nine muses. #antwerp #antwerpen #belgie #belgium #bourla #culture #flanders #schouwburg #sitting_duck #vlaanderen
