3DWarehouse
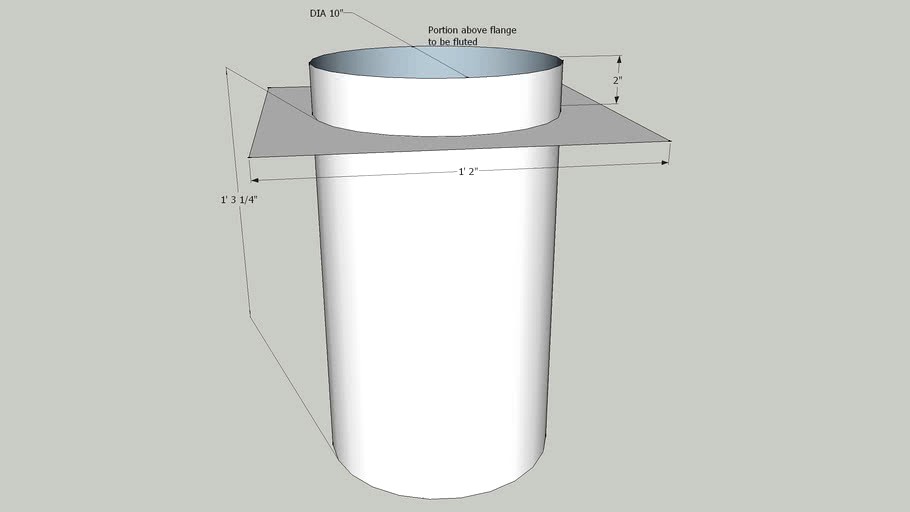
Roof Vent Connection - Vent A Hood
by 3DWarehouse
Last crawled date: 1 year, 11 months ago
This is a connection between a roof vent cap and a vent-a-hood range hood, specifically designed for a flat roof. In this case the flat roof, joists and drywall equal 10 3/4'. Vent a Hood requres 3.5' below ceiling line...this provides 4.5, but the vent a hood coupler has fluted edge to go into the straight pipe. In any event here it is
Similar models
3dwarehouse
free

42' x 42' vent hood
...42' x 42' vent hood
3dwarehouse
42' x 42' vent hood
grabcad
free

Corner connection device for flat roof railing
...corner connection device for flat roof railing
grabcad
corner connection device for flat roof railing
3dwarehouse
free

LYNX LOH48 Vent Hood
...lynx loh48 vent hood
3dwarehouse
lynx 48' vent hood #loh48 #lynx
3dwarehouse
free

LYNX LOH36 Vent Hood
...lynx loh36 vent hood
3dwarehouse
lynx 36' vent hood #loh36 #lynx
3dwarehouse
free

30' island hood
...30' island hood
3dwarehouse
30' x 20' european style island range vent hood #european #hood #island #range #vent
grabcad
free

Corner connection device for flat roof railing
...corner connection device for flat roof railing
grabcad
corner connection device for flat roof railing with side fixing
3dwarehouse
free

Commercial Vent_1
...commercial vent_1
3dwarehouse
commercial air vent for flat roofs. restaurant
3dwarehouse
free

Custom Residential Vent Hood
...width: 60' depth: 24' #venthood #vent #hood #kitchen #residential #appliance #oven #stove #range #hood #custom #equipment
3dwarehouse
free

RATIONAL VENT HOOD
...rational vent hood
3dwarehouse
rational vent hood #extraction #hood #rational #vent
grabcad
free

vent hood
...vent hood
grabcad
vent hood
Vent
archibase_planet
free
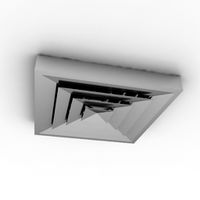
Vent
...vent
archibase planet
aeration venting home equipment
diffuser vent - 3d model for interior 3d visualization.
archibase_planet
free
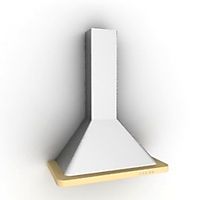
Vent
...vent
archibase planet
cooker hood cooking hood
vent - 3d model for interior 3d visualization.
archibase_planet
free
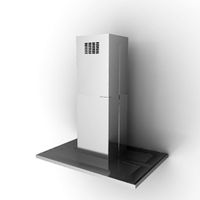
Vent
...vent
archibase planet
cooker hood cooking hood
vent atlantica - 3d model for interior 3d visualization.
archibase_planet
free
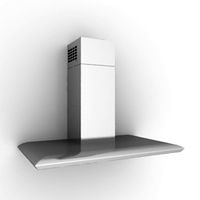
Vent
...vent
archibase planet
cooker hood cooking hood
vent half frame - 3d model for interior 3d visualization.
archibase_planet
free
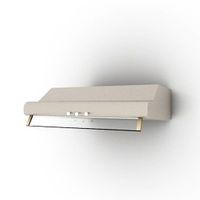
Vent
...vent
archibase planet
cooker hood cooking hood
vent - 3d model (*.gsm+*.3ds) for interior 3d visualization.
archibase_planet
free
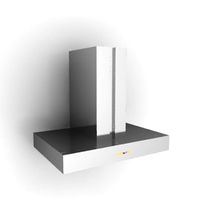
Vent
...vent
archibase planet
cooker hood cooking hood kitchen equipment
vent - 3d model for interior 3d visualization.
archibase_planet
free
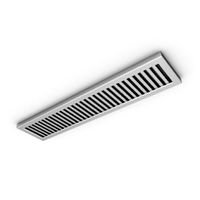
Vent
...vent
archibase planet
damper diffuser air gate
vent grate n100807 - 3d model for interior 3d visualization.
archibase_planet
free
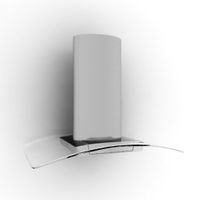
Vent
...vent
archibase planet
cooker hood cooking hood
vent - 3d model (*.gsm+*.3ds) for interior 3d visualization.
turbosquid
$10

Vent
...nt
turbosquid
royalty free 3d model vent for download as fbx on turbosquid: 3d models for games, architecture, videos. (1143454)
turbosquid
$2
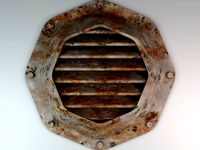
Vent
...nt
turbosquid
royalty free 3d model vent for download as obj on turbosquid: 3d models for games, architecture, videos. (1323956)
Hood
3d_ocean
$7
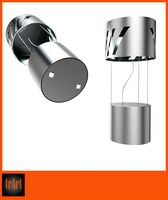
Kitchen hood
...box paddle box panel mixer radiator sink tap faucet texture toilet towel
very nice high and realistic hood,ever edge is chamfered
3d_export
$5
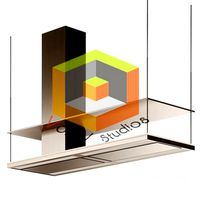
Kitchen Hood
...kitchen hood
3dexport
the great kitchen hood
turbosquid
$40
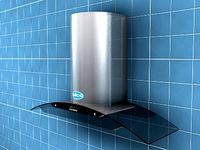
Hood
... available on turbo squid, the world's leading provider of digital 3d models for visualization, films, television, and games.
turbosquid
$5

hood
... available on turbo squid, the world's leading provider of digital 3d models for visualization, films, television, and games.
archive3d
free
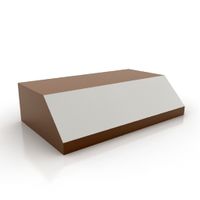
Hood 3D Model
... hood cooking hood cooker hood
ranghood - 3d model (*.gsm+*.3ds) for interior 3d visualization.
3d_ocean
$8
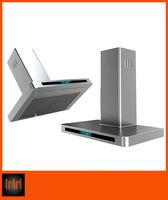
Kitchen Hood
...p faucet texture tub shower
realistic kitchen hood you can look here: http://www.frankeal.com/urun/ada-neptun_1076.aspx?catid=102
3d_ocean
$8
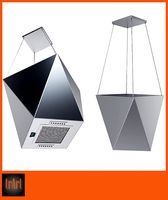
kitchen hood
...kitchen hood you can look here : http://www.franke.com/kitchensystems/tr/tr/home/new_products/yeni_davlumbazlar/polyedro_ada.html
3d_export
$10
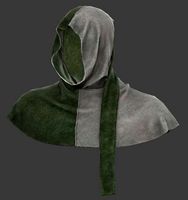
Hood 3D Model
...hood 3d model
3dexport
hood low poly
hood 3d model cukomop 86172 3dexport
3d_ocean
$9
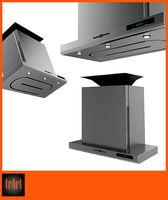
Kitchen hood
...anke.com/content/kitchensystems/tr/tr/home/urunler/bymodelrange/davlumbaz/breeze/fbr_900_w_bk_xs/110_0181_660_detail.ksflash.html
3d_export
$12
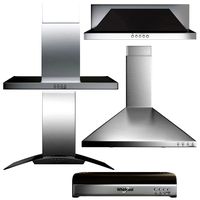
whirlpool hood collection
...nch vented 300-cfm wall-mount canopy hood -36 "stainless steel wall mount flat range hood great details for close up renders
Roof
3ddd
$1

Roof
...roof
3ddd
kare , roof
kare кресло roof.
archibase_planet
free
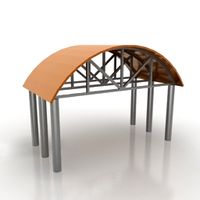
Roof
...roof
archibase planet
roof iron roof
fence roof - 2 - 3d model (*.gsm+*.3ds) for interior 3d visualization.
archibase_planet
free
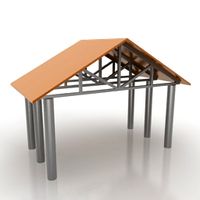
Roof
...roof
archibase planet
roof iron roof
fence roof-3 - 3d model (*.gsm+*.3ds) for interior 3d visualization.
archibase_planet
free
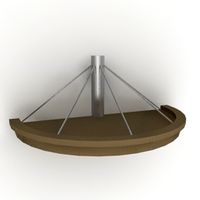
Roof
...roof
archibase planet
roof iron roof
fence roof-5 - 3d model (*.gsm+*.3ds) for interior 3d visualization.
archibase_planet
free
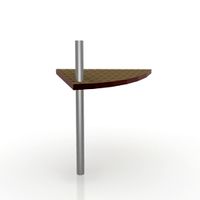
Roof
...roof
archibase planet
roof iron roof
fence roof-6 - 3d model (*.gsm+*.3ds) for interior 3d visualization.
archibase_planet
free

Roof
...roof
archibase planet
roof iron roof
fence roof-1- 3d model (*.gsm+*.3ds) for interior 3d visualization.
3d_export
free

roof
...roof
3dexport
roof construct
archibase_planet
free
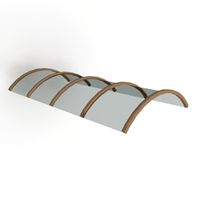
Roof
...roof
archibase planet
roof skylight
fence roof-7 - 3d model (*.gsm+*.3ds) for interior 3d visualization.
archibase_planet
free

Roof
...roof
archibase planet
roof skylight
fence roof-8 - 3d model (*.gsm+*.3ds) for interior 3d visualization.
archibase_planet
free

Roof
...roof
archibase planet
roof house-top
roof n070211 - 3d model (*.gsm+*.3ds) for exterior 3d visualization.
Connection
turbosquid
$12

connection
...bosquid
royalty free 3d model connection for download as max on turbosquid: 3d models for games, architecture, videos. (1479836)
3d_export
$5

CONNECTED PUMP
...connected pump
3dexport
connected pump<br>.blend
design_connected
$11

Connect Ottomans
...connect ottomans
designconnected
muuto connect ottomans computer generated 3d model. designed by anderssen & voll.
design_connected
$11
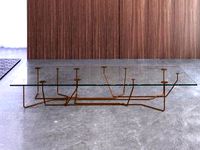
Connection Rectangular
...angular
designconnected
gallotti & radice connection rectangular computer generated 3d model. designed by castagna, massimo.
3d_export
$5
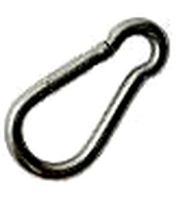
rope connection ring
...rope connection ring
3dexport
rope connection ring
3ddd
free

nurus - connect
... диваны, моделились под проект гостиницы новотель.
более подробная инфа тут:http://www.nurus.com.tr/en/product/connect
turbosquid
$11

pipe connective
... available on turbo squid, the world's leading provider of digital 3d models for visualization, films, television, and games.
turbosquid
$2

Connected Mirror
... available on turbo squid, the world's leading provider of digital 3d models for visualization, films, television, and games.
turbosquid
$2
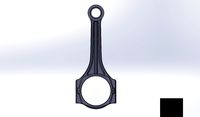
connecting road
... available on turbo squid, the world's leading provider of digital 3d models for visualization, films, television, and games.
turbosquid
$29
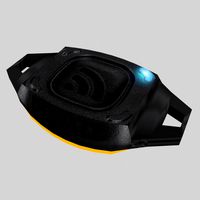
Tool Connect
...ol connect for download as 3ds, max, obj, fbx, blend, and stl on turbosquid: 3d models for games, architecture, videos. (1342648)
