3DWarehouse

Richardson Building (Winnipeg)
by 3DWarehouse
Last crawled date: 1 year, 7 months ago
The Richardson Building is an office tower at the intersection of Portage and Main in Winnipeg, Manitoba, Canada. It was completed in 1969 by the Richardson family of Winnipeg and serves as the headquarters of James Richardson & Sons, Limited. The thirty-two story building stands one hundred twenty-four metres tall (407 ft), making it the second tallest building in Winnipeg. It has 637,918 square feet (59,264.5 m2) of total floor space, and is dressed in pre-cast Manitoba granite and solar bronze double-glazed glass. The building forms the anchor of the Lombard Place development, and is connected to Winnipeg Square shopping mall via the Portage and Main Concourse. #Canada #Keshan #People #Winnipeg
Similar models
3dwarehouse
free

winnipeg building 360
...nipeg square and commodity exchange tower complex. #building #canada #commodity_exchange_tower #main #manitoba #portage #winnipeg
3dwarehouse
free

Scotiabank Building
...change tower complex. #building #canada #commodity_exchange_tower #main #manitoba #portage #scotiabank #winnipeg #winnipeg_square
3dwarehouse
free
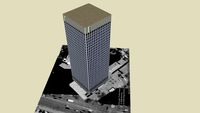
Richardson Building
...richardson building
3dwarehouse
portage and main, winnipeg, 124m tall #office_building #richardson #skyscraper #winnipeg
3dwarehouse
free

Winnipeg Square
... other major buildings at the intersection. #canada #main #mall #manitoba #portage #shops #underground #winnipeg #winnipeg_square
3dwarehouse
free

MTS Place Main Building
...onal telecommunications company). #allstream #bank_of_montreal #bmo #canada #main #manitoba #mts #office_tower #portage #winnipeg
3dwarehouse
free

portage and main
...ll-known across canada as the 'crossroads of canada', due to its relative proximity to the longitudinal centre of canada.
3dwarehouse
free

Royal Bank Building
...innipeg square complex in 1979. #building #canada #commodity_exchange_tower #manitoba #rbc #royal_bank #winnipeg #winnipeg_square
3dwarehouse
free

MTS Place Main Tower
...ontreal building. #allstream #bank_of_montreal #bmo #canada #main #manitoba #mts #mts_place_main #office_tower #portage #winnipeg
3dwarehouse
free

Canwest Global Place
...town winnipeg uploaded by jym.] #canwest_global_place #manitoba #portage_and_main #td_building #toronto_dominion_centre #winnipeg
3dwarehouse
free

Canadian Grain Commission Building
...in act. architects: smith carter parkin #building #canada #canadian_grain_commission #downtown #main #manitoba #portage #winnipeg
Richardson
3ddd
free

Richardson Seating Bar Stool
...ool
стек не свернут. текстуры в комплекте.
вес 2500 полигонов.
сайтhttp://www.richardsonseating.com/bar-stool-2570.aspx
turbosquid
$39

Richardson Seating Bar Stool
... 3d model bar stool by richardson seating for download as max on turbosquid: 3d models for games, architecture, videos. (1165445)
3ddd
$1

Richardson seating corp Bar Stool - 7020
... richardson seating corp
richardson seating corp bar stool - 7020http://www.richardsonseating.com/bar-stool-7020.aspx
3ddd
$1
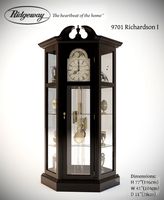
Ridgeway 9701 Richardson I
...ина. цепной подвес гирь. три мелодии. автоматическое ночное отключение боя. зеркальная задняя стенка. имитация лунного календаря.
3d_export
$199

richardson city texas usa 25km
...der ready. 1. suitable for games, games, education, architecture etc. 2. mainly used for town and urban planning, real estate etc
thingiverse
free

Matt Richardson by Friends
...matt richardson by friends
thingiverse
http://mattrichardson.com/
3d_sky
$8
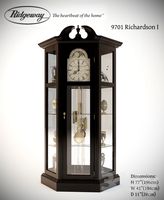
Ridgeway 9701 Richardson I
...ridgeway 9701 richardson i
3dsky
without filling!!!
clock
3dbaza
$4

Richardson Seating Cowboy Bar chair (137562)
...richardson seating cowboy bar chair (137562)
3dbaza
richardson seating cowboy bar chair 3d model
3d_sky
$8

Richardson Seating Bar Stool
...ack not collapsed. textures included. weight of 2500 polygons. sitehttp://www.richardsonseating.com/bar-stool-2570.aspx
thingiverse
free

Richardson Philippine Guerrilla Gun by imfurplay
...can be filed down. not intended to be be used as a real weapon. pla will not hold up to the pressure of a 12 gauge shotgun shell.
Winnipeg
turbosquid
$85

Winnipeg Aug 2020 with hospital clinic details
...r download as c4d, c4d, c4d, dxf, obj, c4d, 3ds, stl, and fbx on turbosquid: 3d models for games, architecture, videos. (1602503)
3d_export
$199

winnipeg manitoba city canada 60km
...t;1. suitable for games, games, education, architecture etc.<br>2. mainly used for town and urban planning, real estate etc
3d_export
$40
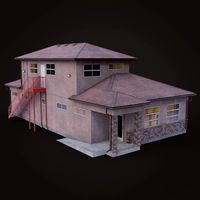
Baltimore medical clinic - YWG
...with stone elements. a building from the city of winnipeg was used as a reference. lod0 - 6470t -...
thingiverse
free

Winnipeg Jets by 3dpoplauki
...winnipeg jets by 3dpoplauki
thingiverse
winnipeg jets ice hockey team logo
thingiverse
free

Winnipeg Jets Headphonestand by rottabonus
...winnipeg jets headphonestand by rottabonus
thingiverse
headphone stand with winnipeg jets logo
thingiverse
free

Old Winnipeg Jets iPhone 6 Case by Krofta
... shouldn't need supports or rafts. case fits well. was designed with 1mm thick triangles to keep the edges down during print.
thingiverse
free

Winnipeg Blue Bombers iPhone 6 Case by Krofta
...ned with 1mm thick triangles to keep the edges down during print.
you can add blue painters tape to inside of case, like shown.
thingiverse
free

Winnipeg Jets Galaxy S4 Phone Case by Imminentfate
...on as possible. apparently the scaling is off slightly on the s4 model; scaling by 0.96 should make it fit the phone much better.
thingiverse
free

Mahatma Gandhi by jvouillon
...entrance of the canadian museum for human rights in winnipeg manitoba. made with occipital sensor with ipad + itseez3d....
thingiverse
free

NHL teams logotypes by 3dpoplauki
...bay lightning toronto maple leafs vancouver canucks washington capitals winnipeg ...
Building
archibase_planet
free
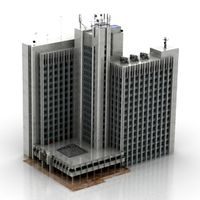
Building
...building high-rise building office building construction
building n050115 - 3d model (*.gsm+*.3ds) for exterior 3d visualization.
3d_export
$5
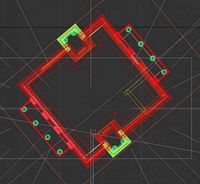
building
...building
3dexport
clasic building
3ddd
$1
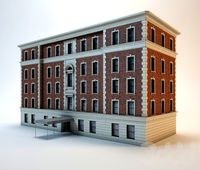
building
...building
3ddd
здание
building
archibase_planet
free
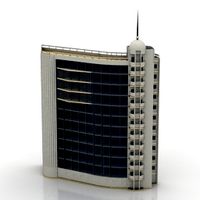
Building
...lanet
building office office building construction
building n090914 - 3d model (*.gsm+*.3ds+*.max) for exterior 3d visualization.
archibase_planet
free
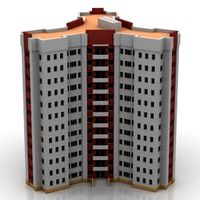
Building
...net
building tower construction high-rise building
building n100214 - 3d model (*.gsm+*.3ds+*.max) for exterior 3d visualization.
3d_export
free
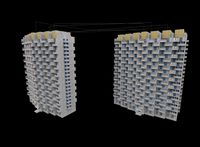
Building
...building
3dexport
low poly building;
3d_export
free
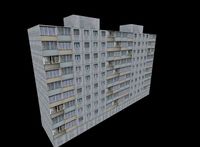
Building
...building
3dexport
low poly building;
3d_export
free
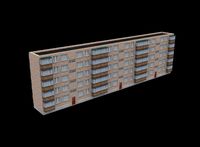
Building
...building
3dexport
low poly building;
3d_export
free
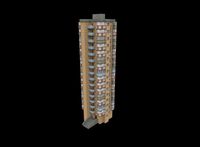
Building
...building
3dexport
low poly building;
3d_export
free
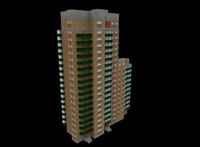
Building
...building
3dexport
low poly building;
