CG Trader

Revit studio design 2020
by CG Trader
Last crawled date: 1 year, 11 months ago
a studio design for a project in Germany, Saxony, this is one of the Variants of the design made in in 2020 near the Heide forest in the proximity of the German city Dresden. the following design is good to be repurposed or modified according to your needs, as the design has been specifically made to be flexible according to the intended use, included a big materials and textures files in case you want to render it in different materials this project includes:
plans of all the floors in DWG format
All for elevations in DWG format
and texture file in case you want to render it in different materials. also includes FBX, Obj, DWG & RVT 3d modules which can be imported into Sketch Up, Cinema 4d and 3d Max and more... house studio design revit architecture 3d model building interior apartment home interior apartment family family room residential ideas rendered free modern modern exterior house interior apartment interior apartment building apartment interior architecture interior building interior exterior house home design home interior house exterior house interior interior design interior room modern building modern home modern house residential building residential house room interior studio apartment
plans of all the floors in DWG format
All for elevations in DWG format
and texture file in case you want to render it in different materials. also includes FBX, Obj, DWG & RVT 3d modules which can be imported into Sketch Up, Cinema 4d and 3d Max and more... house studio design revit architecture 3d model building interior apartment home interior apartment family family room residential ideas rendered free modern modern exterior house interior apartment interior apartment building apartment interior architecture interior building interior exterior house home design home interior house exterior house interior interior design interior room modern building modern home modern house residential building residential house room interior studio apartment
Similar models
cg_trader
$49
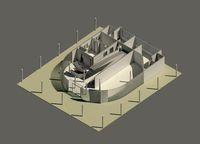
villa savoye
...ior house exterior house interior interior design modern building modern home modern house residential building residential house
cg_trader
$5
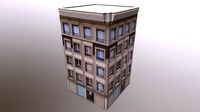
Architectural Building-1
...house interior modern building modern home modern house residential building residential house restaurant interior suburban house
cg_trader
$20

Vacation Home
...or architecture interior building interior exterior house home interior house exterior house interior interior room room interior
cg_trader
$35

Morro House
...or architecture interior building interior exterior house home interior house exterior house interior interior room room interior
cg_trader
$5

Architectural Building-2
...interior hotel interior house exterior house interior modern building modern home modern house restaurant interior suburban house
cg_trader
$20

Duplex with 2 bedrooms
...idential simacon home architectural exterior exterior house home design house exterior modern home modern house residential house
cg_trader
$40

Modern House 3D model
...se plants interior room living room modern building modern home modern house residential building residential house room interior
cg_trader
free

3D modern lampe
...tural decoration interior architecture interior home design home interior interior design interior room modern home room interior
cg_trader
$39

villa le lac
...house home interior house exterior house interior modern building modern home modern house residential building residential house
cg_trader
$9

villa 61 model
...ng exterior house house exterior apartment residential 3d apartment building family modern villa modern city residential building
Revit
turbosquid
$40

Revit
...t
turbosquid
royalty free 3d model revit for download as rfa on turbosquid: 3d models for games, architecture, videos. (1277989)
turbosquid
$180

Revit Cinema
...squid
royalty free 3d model revit cinema for download as rvt on turbosquid: 3d models for games, architecture, videos. (1471623)
turbosquid
$120

Revit House
...osquid
royalty free 3d model revit house for download as rvt on turbosquid: 3d models for games, architecture, videos. (1474786)
turbosquid
$120
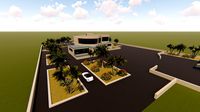
Revit Gallery
...quid
royalty free 3d model revit gallery for download as rvt on turbosquid: 3d models for games, architecture, videos. (1474489)
turbosquid
$110

Revit Club
...bosquid
royalty free 3d model revit club for download as rvt on turbosquid: 3d models for games, architecture, videos. (1472915)
turbosquid
$100

Revit Villa
...osquid
royalty free 3d model revit villa for download as rvt on turbosquid: 3d models for games, architecture, videos. (1498827)
turbosquid
$100

Revit castle
...squid
royalty free 3d model revit castle for download as dwg on turbosquid: 3d models for games, architecture, videos. (1330396)
turbosquid
$80
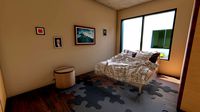
Revit Interior
...uid
royalty free 3d model revit interior for download as rvt on turbosquid: 3d models for games, architecture, videos. (1475601)
turbosquid
$79

REVIT House
...osquid
royalty free 3d model revit house for download as rvt on turbosquid: 3d models for games, architecture, videos. (1552372)
turbosquid
$79
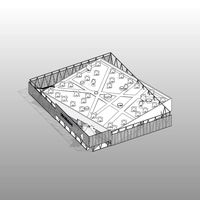
REVIT Building
...uid
royalty free 3d model revit building for download as rvt on turbosquid: 3d models for games, architecture, videos. (1399341)
2020
3d_export
$5

cyberpunk 2020
...cyberpunk 2020
3dexport
cyberpunk 2020
3d_export
$5
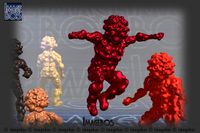
monster01 2020
...monster01 2020
3dexport
monster01 2020 dxf file rigged in mixamo.
3d_export
$129

explorer 2020
...explorer 2020
3dexport
3d_export
$5

mug 2020
...mug 2020
3dexport
3d_export
$15

3 rims 2020
...3 rims 2020
3dexport
new rims 2020 from inventor
turbosquid
$7

Keepsake of 2020
...ty free 3d model keepsake of 2020 for download as obj and stl on turbosquid: 3d models for games, architecture, videos. (1657350)
3d_export
$35

landrover 2020
...landrover 2020
3dexport
turbosquid
$15
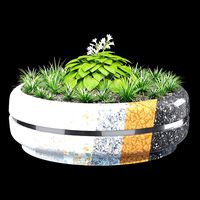
Timeless 2020
...free 3d model timeless 2020 for download as max, obj, and fbx on turbosquid: 3d models for games, architecture, videos. (1433362)
turbosquid
$85

Q8 2020
... free 3d model audi q8 2020 for download as max, obj, and fbx on turbosquid: 3d models for games, architecture, videos. (1559582)
turbosquid
$59

Supra 2020
...ee 3d model supra 2020 for download as max, lwo, obj, and c4d on turbosquid: 3d models for games, architecture, videos. (1404492)
Studio
3d_ocean
$10

Studio
...studio
3docean
studio
studio 3dsmax2011 vray render scanline render
design_connected
$13
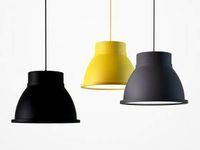
Studio
...studio
designconnected
muuto studio computer generated 3d model.
design_connected
$18
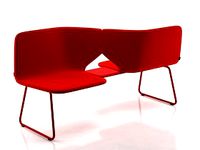
Studio
...studio
designconnected
offecct studio computer generated 3d model. designed by unstudio.
3d_ocean
$5
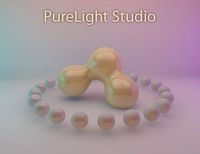
PureLight Studio
...lightning orange professional pure pure lightning pure lights realistic red studio studio box
realistic studio. purelight studio.
turbosquid
$75
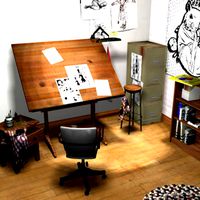
Studio
... available on turbo squid, the world's leading provider of digital 3d models for visualization, films, television, and games.
turbosquid
$10

Studio
... available on turbo squid, the world's leading provider of digital 3d models for visualization, films, television, and games.
3d_export
$65

studio
...studio
3dexport
simple rendering of the scene file
3d_export
$10

modern studio
...modern studio
3dexport
modern studio vr4.1
3d_export
$5
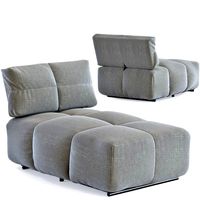
element studio
...element studio
3dexport
element studio kare design
3d_export
$5

light studio
...light studio
3dexport
modeling of light studio... v-ray render.
Design
3ddd
$1
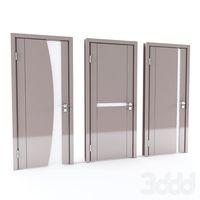
LINE DESIGN (Doors Design)
...line design (doors design)
3ddd
дверь
modern doors design - line design concept
turbosquid
$5

designer
...alty free 3d model designer for download as max, obj, and fbx on turbosquid: 3d models for games, architecture, videos. (1422665)
3ddd
$1
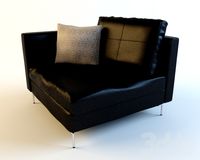
VER DESIGN
...ver design
3ddd
ver design
кресло ver design
3ddd
$1
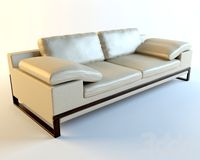
VER DESIGN
...ver design
3ddd
ver design
диван ver design
3ddd
$1
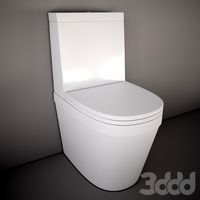
Bagno design
...bagno design
3ddd
bagno design , унитаз
санитария bagno design
3ddd
free
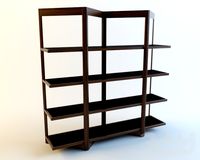
VER DESIGN
...ver design
3ddd
ver design , стеллаж
полка ver design
3ddd
$1
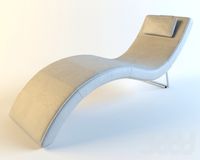
VER DESIGN
...ver design , лежак , шезлонг
шезлонг ver design
3d_export
free

designer
..., trees and much more. the model has 3 types of parts: - 4 cells - 6 cells - 8 cells the *.max file contains 5 colored materials.
3d_export
$19
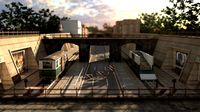
level design
...level design
3dexport
you can use this design (level design) in your own game.
3d_export
$7
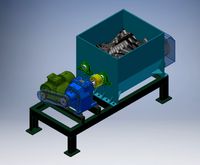
Crusher design
...crusher design
3dexport
crusher design
