3DWarehouse
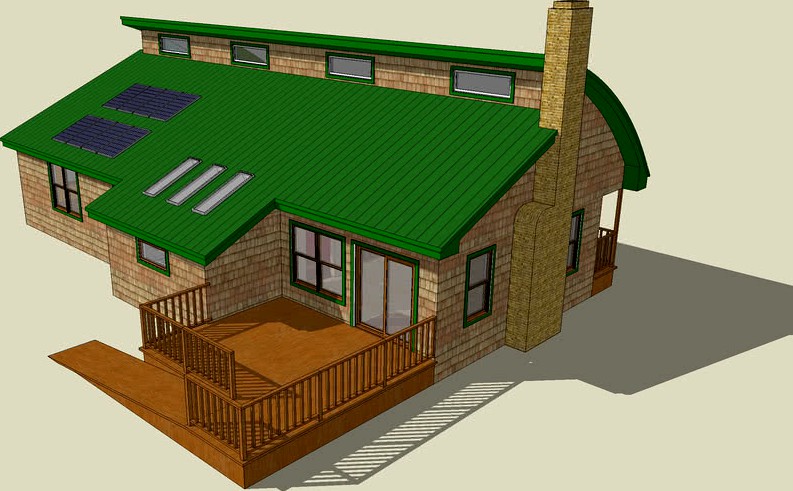
Revised Solar Home
by 3DWarehouse
Last crawled date: 2 years, 11 months ago
Updated version of my original solar home using components from actual manufacturers, more realistic dimensions, more layers, groups and components and other refinements (not to mention a complete east-to-west layout flip). Use the Layers window to hide the roof and take a look inside. House is designed as an affordable ranch for northern states that grants direct sunlight to ALL rooms in the house during the cooler months while keeping it out during the warmer months. House is entirely wheelchair accessible down to the door handles and kitchen cabinets, save for the built-in loft bed in the 2nd bedroom. House is designed so that all heating and cooling equipment can be installed in roof compartment over main hallway; this compartment has walls that face every room in the house, so airflow can be managed from a central location. PV panels may of course be swapped for solar hot water heaters. I would have furnished the thing, but that would have pushed my file size over the edge for the 3D Warehouse! Comments and critiques encouraged and appreciated. This model Copyright 2010 Benjamin Gagnon, All Rights Reserved. #accessible #affordable #efficient #green #home #house #northeast #small #solar
Similar models
3dwarehouse
free

Basic sun-friendly house
...t times of the year. #affordable #heat_exchanger #heat_pump #home #metal_roof #northern #residence #small #small_home #solar #sun
grabcad
free

Architecture + Interior Design: Tiny House
...h ease. my house uses many aspects to bring comfort while also helping the environment and also having the option of being mobile
thingiverse
free

Portable Organizer by Elizabeth5851
...ould strengthen my design by allowing me to test the application of my project and see what benefits users most.
studentchallenge
3dwarehouse
free

Small House
...nents and the roof can be taken off via layers. #bare #component #design #exterior #furnish #home #house #interior #layers #small
3dwarehouse
free

760 Square Foot Passive Solar Tiny Home
...irs to provide daylight for the stairs. #tiny_home #sustainable_design #green_building #passivehaus #passive_solar #passive_house
3dwarehouse
free

14SyD-Design2
...of, there is a tall pillar that helps the people have the energy that was requested from the design brief which was solar panels.
3dwarehouse
free

Ollies house by Choz
... collections they will all be there in good time. hope you enjoy. from ollie choz. #bricks #carport #doors #house #paths #windows
3dwarehouse
free

Wade Rittler's Eco House (period 7-8)
...ore it does not take much energy to power it so it will conserve energy thus helping the environment. #wade_rittlers_eco_house_78
3dwarehouse
free
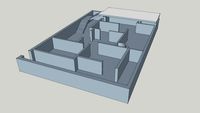
house
...loor free so you can put some more rooms or walls or exend it and edit it. #building #city #component #door #house #room #section
3dwarehouse
free

Floating Ribbon Crissy Field House
...; it is frank, opened to the outside and very respectful of the setting in which it is placed. #bckdesign #designyourdwelling2008
Revised
turbosquid
$40

counter display revised
... available on turbo squid, the world's leading provider of digital 3d models for visualization, films, television, and games.
turbosquid
$30

Cascade sewage revision shaft crosscut
... available on turbo squid, the world's leading provider of digital 3d models for visualization, films, television, and games.
3d_export
$10

room interior design model 001
...for the revision by contact me with email, i will do it with pleasure.<br>thanks for support<br>i hope you like it :)
3d_export
$15

engineering drone scifi
...gged in blender. textured in substance painter.<br>textures: main mat, second mat - 4096x4096<br>glass mat - 512x512.
cg_studio
$30

Apple iphone 4 Cell Phone LAST revision3d model
...4d .wrl .wrz - apple iphone 4 cell phone last revision 3d model, royalty free license available, instant download after purchase.
3d_export
$7

ficus alii plant
...lt;br>color:<br>description<br>ficus plants ,,, small revisions in modeling ,,, max2015,2012 & fbx ,, enjoyyyy
3d_export
$10

antonio lupi design timbro
...quotation of the fifties but the style has been revised in a contemporary design. romantic and elegant taste is...
3d_export
free
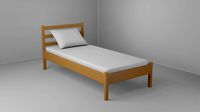
bed - sample
...gt;- reupload with new fbx format.<br>- edge loops added for better shading.<br>- fix flipped uv map in certain area.
3d_export
$60

mitsubishi galant 1996 - 1999 -- 8th generation -- sedan
...the 7th generation (compared to the 6th), the concern revised the design of the new generation of the galant,...
3d_export
$27

the latest automatic n95 mask machine production line drawings
...automatic n95 mask machine production line drawings<br>this set of revised drawings with complete circuit diagram + electrical equipment bom...
Solar
3d_ocean
$4

Solar Panel
...solar panel
3docean
cell panel solar
fully textured solar panel with scaleable solar cells.
3ddd
$1
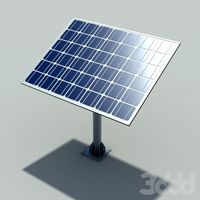
solar cell
...solar cell
3ddd
солнечная батарея
solar cell
3d_export
$7

Solar Panel
...solar panel
3dexport
perfect solar panel for roof, modular, extensible.
3d_export
$5

solar system
...solar system
3dexport
solar system in c4d, with 8k nasa textures
3d_export
$15
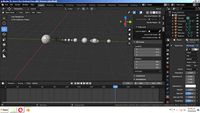
solar system
...nd the other the sun, the earth and the moon, the latter has an animation with camera movement included, the files are in spanish
3ddd
$1
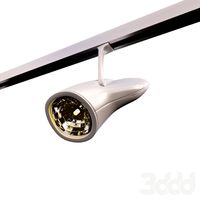
Zumtobel Solar II
...obel solar ii
3ddd
zumtobel , solar
модель направленного светильника solar 2 от zumtobel
3d_ocean
$14
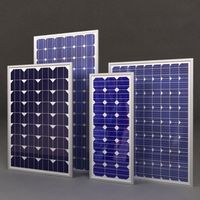
Solar Panels
... materials, hdri map, vray gi setup. four solar panels: type1: 1849 – poly, 2035 – vert. type2: 954 – poly, 1051 – vert. type3...
turbosquid
$29

Solar System
...squid
royalty free 3d model solar system for download as fbx on turbosquid: 3d models for games, architecture, videos. (1236050)
turbosquid
$25
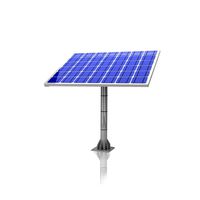
Solar Panel
...osquid
royalty free 3d model solar panel for download as max on turbosquid: 3d models for games, architecture, videos. (1516562)
turbosquid
$25
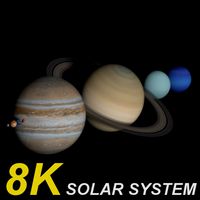
Solar System
...uid
royalty free 3d model solar system for download as blend on turbosquid: 3d models for games, architecture, videos. (1314058)
Home
3d_export
$8

Home
...home
3dexport
home
3d_export
$8
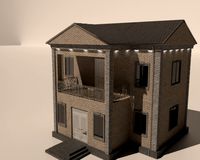
Home
...home
3dexport
home
3d_export
$5

home
...home
3dexport
home
3d_export
free
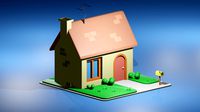
Home
...home
3dexport
this is home.
3d_export
$5
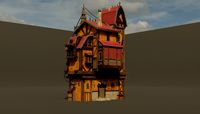
home
...home
3dexport
home god izi
3d_export
$5
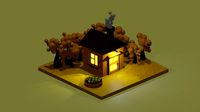
home
...home
3dexport
3d model home
3d_export
free

home
...home
3dexport
home. render and cycles
3ddd
free

Zara Home
...home , zara home , декоративный набор
zara home
3d_export
$5
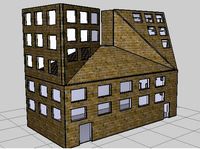
Home sweet home 3D Model
...home sweet home 3d model
3dexport
home model made in google sketch up
home sweet home 3d model snakeplease 100984 3dexport
3ddd
$1
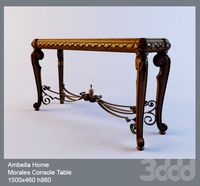
Ambella Home
...ambella home
3ddd
ambella home , консоль
ambella home
