3DWarehouse
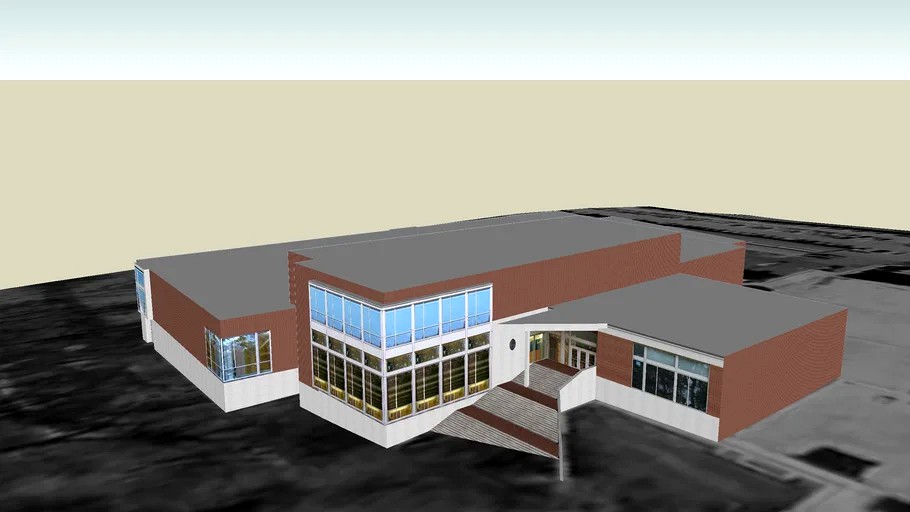
Ralph S. O'Connor Recreation Center - Johns Hopkins University
by 3DWarehouse
Last crawled date: 11 months, 2 weeks ago
The 63,000-square-foot Ralph S. O'Connor Recreation Center opened in January 2002. The three-story, $14.3 million facility is used by Homewood campus students, faculty, and staff. Adjacent to the Newton H. White Athletic Center, the state-of-the-art recreation center features 18,000-square-foot Robert H. Scott Gymnasium with a three-lane jogging track above its perimeter. Outfitted with two scoreboards, the gym can be transformed into three basketball courts, five volleyball courts or three badminton courts. The center also has four racquetball/squash courts, a 3,000-square-foot weight room, and a 30-foot climbing wall. A 2,500-square-foot fitness facility, a gift from the PepsiCo Foundation, contains treadmills, cross-trainers, stationary bikes, stair machines and rowing machines. The building also has a third-floor multipurpose room, named in honor of Robert M. and Anne B. Evans of Baltimore. The center was designed by Sasaki Associates of Watertown, Mass. Lead architect Steve Schetler said that what makes the building special is its intermingling of spaces. 'For instance, from the jogging track you can look into either the climbing wall area or the fitness room,' he said. 'You can enjoy adjacent spaces from almost everywhere you are.'
Similar models
3dwarehouse
free

Student Recreation Center
...n center and/or recreation center on bgsu’s historic campus tour. click the provided link above. #bgsu #student_recreation_center
3dwarehouse
free

Skoglund Athletic Center and Tostrud Center
...' modeled by james bayless. #athletics #college #skoglund #skoglund_center #st_olaf #st_olaf_college #tostrud #tostrud_center
3dwarehouse
free

Campus Recreation Center Complex
...n award-winning market-style dining hall a zias juice bar a convenience store six classrooms and apartment-style student housing.
3dwarehouse
free

Recreation Center - Dordt College
...f other excellent facilities. google earth ready. (v 1.0). #center #college #dordt #earth #google #iowa #ready #recreation #sioux
3dwarehouse
free
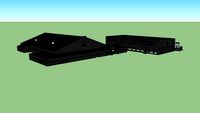
Johnson Lifetime Fitness Center and Cain Athletic Center
...uipment, cardiovascular machines, and rubber flooring. #basketball_court #chestertown #field_house #fitness_center #gym #maryland
3dwarehouse
free

Marshall University Student Recreation Center
...ls, step machines and weight machines. #center #marshall #new_recreation_center #recreation #student_health #university #wellness
3dwarehouse
free

Activities and Recreation Center (ARC)
...seat auditorium, ui wellness center, three meeting rooms..... #arc #education #impe #intramural #physical #university_of_illinois
3dwarehouse
free

Fike Recreation Center
...d additional outdoor venues. the fike recreation center had 452,086 visits for the 2005-2006 fiscal year and we continue to grow.
3dwarehouse
free

Recreation Center
... an outdoor pursuits center for checking out ski, camping and other equipment. send an ecard link: ecards.scripts.wvu.edu/card/7/
3dwarehouse
free

Student Recreation Center
...ent of health physical education and recreation. the building has four floors and approx. 252 300 sq. feet. model by g. adamcyzk.
Hopkins
3d_export
$10
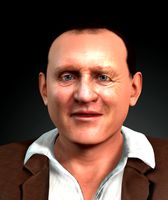
anthony hopkins 3d design ready for animation
...anthony hopkins 3d design ready for animation
3dexport
anthony hopkins 3d design ready for animation 3d model
3d_export
$7

surya hopkins aged gold decorative mirror
...surya hopkins aged gold decorative mirror
3dexport
turbosquid
$12

Surya hopkins aged gold decorative mirror
...pkins aged gold decorative mirror for download as max and fbx on turbosquid: 3d models for games, architecture, videos. (1426817)
3d_export
$29

anthony hopkins 3d zbrush sculpting render in pictures only the video is for sculpture model before
...3dexport
anthony hopkins 3d zbrush sculpting render in pictures only. the video is for sculpture model before render only a head
cg_studio
$19
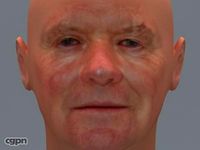
Anthony Hopkins3d model
...ce 3d uv movie cinema star
.3ds .max - anthony hopkins 3d model, royalty free license available, instant download after purchase.
archive3d
free

Man 3D Model
...man 3d model archive3d man people character jimmy hopkins character n120613 - 3d model (*.gsm+*.3ds+*.max) for interior 3d...
3d_export
$99

3D faces collection 1 3D Model
...1 3d model 3dexport 3d faces collection peopjolie smith hopkins deniro cruise actors hollywood williams beckham alba zeta jones...
sketchfab
$25

Hopkins 40950 Trailer Plug Receptacle Gasket
...ptacle housing gasket for printing in tpu - hopkins 40950 trailer plug receptacle gasket - buy royalty free 3d model by 3dscanstl
free3d
$99

Anthony Hopkins 2
...r 5'9''.
lights included in the scene and model is ready to render as you see in presentation.
imperium design 2018
free3d
$99

Anthony Hopkins 4
...r 5'9''.
lights included in the scene and model is ready to render as you see in presentation.
imperium design 2018
Connor
design_connected
$18

CALLIGARIS Connor Storage Basket
...calligaris connor storage basket
designconnected
calligaris connor storage basket computer generated 3d model.
turbosquid
$20

Armchair Made Connor
...ree 3d model armchair made connor for download as max and obj on turbosquid: 3d models for games, architecture, videos. (1419588)
3ddd
$1

Eichholtz Table Connor
...eichholtz
коллекция: connor
модели: side table
item no.: 109876
размеры: h600mm х 650mm x 650mmhttp://www.eichholtz.com
turbosquid
$10

CONNOR QUEEN SLEEPER SOFA
...l connor queen sleeper sofa for download as max, obj, and fbx on turbosquid: 3d models for games, architecture, videos. (1228728)
turbosquid
$10

Connor's Sword - Mask of Eternity
...- mask of eternity for download as ma, c4d, max, fbx, and obj on turbosquid: 3d models for games, architecture, videos. (1712793)
turbosquid
$50

Connor's Tomahawk - Assassin's Creed III
...9;s tomahawk - assassin's creed iii for download as sldpr on turbosquid: 3d models for games, architecture, videos. (1242620)
3d_export
$52
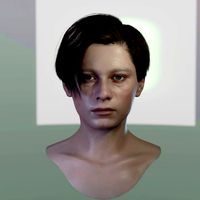
john connor edward furlong
...head photorealistic<br>head textured human people character face realistic man head anatomy eye ear photorealistic textured
3ddd
$1
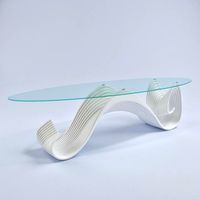
Wave Table
...3ddd wave стол wave table. 295x100x75 см. дизайнер eoghan o'connor 3ds max 2011 + fbx....
3d_export
$15

Christmas Tree 3D Model
....c4d .max .obj .fbx .ma .lwo .3ds .3dm .stl connor 106169...
3ddd
$1

Arteriors decoration set 2
...цветок , графин , глобус scully sculpture ella sculpture o`connor decanters corsage vintage brass darius vase martina bookends gaia...
Ralph
3ddd
$1
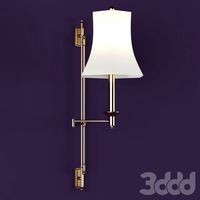
Ralph Lauren
...ralph lauren
3ddd
ralph lauren
ralph lauren
3ddd
$1
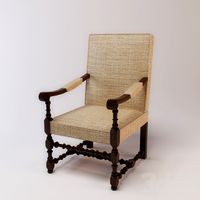
RALPH LAUREN
...ralph lauren
3ddd
ralph lauren
кресло ralph lauren
3ddd
$1

Ralph Lauren
...ralph lauren
3ddd
ralph lauren
диван ralph lauren
3ddd
$1
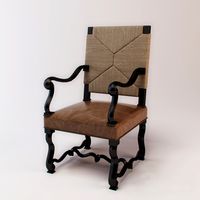
RALPH LAUREN
...ralph lauren
3ddd
ralph lauren
стул ralph lauren
3ddd
$1
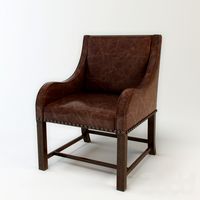
RALPH LAUREN
...ralph lauren
3ddd
ralph lauren
кресло ralph lauren
3ddd
$1
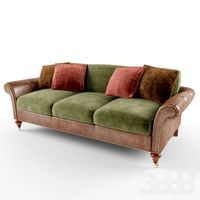
Ralph lauren
...ralph lauren
3ddd
ralph lauren
модель дивана ralph lauren langholm sofa
3ddd
$1
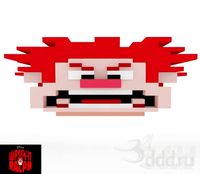
Wreck-it Ralph
...wreck-it ralph
3ddd
конструктор
wreck-it ralph
3ddd
$1

Ralph Lauren
... usa , капитоне
диван классический. фирма производитель ralph lauren (usa)
3ddd
$1
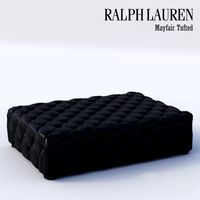
Ralph Louren
...ralph louren
3ddd
ralph louren , пуф
ottoman пуф
3ddd
$1

Ralph lauren
...ph lauren , поднос , сервиз
комплект ~300k poly
Recreation
3d_export
$5

Recreation area
...recreation area
3dexport
my very first design of a recreation area with panoramic windows.
3d_export
$7
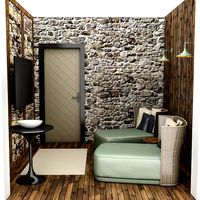
recreation room
...rt
recreation room can be an impressive element for your projects. easy to use, realistic image, low polygon, quality materials.
turbosquid
$34
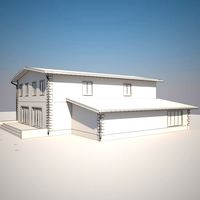
Recreation center
... 3d model recreation center for download as 3ds, max, and fbx on turbosquid: 3d models for games, architecture, videos. (1462912)
3d_export
$10

childrens recreation room
...childrens recreation room
3dexport
children's recreation room
turbosquid
$150

RECREATIONAL BOAT
... available on turbo squid, the world's leading provider of digital 3d models for visualization, films, television, and games.
turbosquid
$150

recreational boat5
... available on turbo squid, the world's leading provider of digital 3d models for visualization, films, television, and games.
turbosquid
$5

Marine Recreation Area Marine Recreation Area symbol
... available on turbo squid, the world's leading provider of digital 3d models for visualization, films, television, and games.
3d_export
$65

water recreation
...water recreation
3dexport
simple rendering of the scene file
3d_export
$70
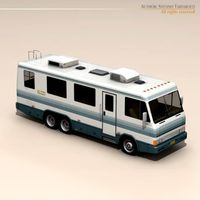
Recreational vehicle 3D Model
...icle 3d model
3dexport
recreational vehicle rv camper caravan travel camping
recreational vehicle 3d model tartino 45168 3dexport
3d_export
$10
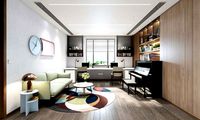
modern childrens recreation room
...modern childrens recreation room
3dexport
modern children's recreation room
Johns
design_connected
$27
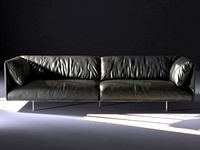
John-John 250
...john-john 250
designconnected
john-john 250 computer generated 3d model. designed by massaud, jean-marie.
3ddd
$1
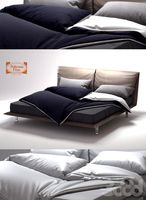
john john bed
...john john bed
3ddd
poltrona frau
brand: poltrona frau
designer: jean-marie massaud
john john bed
design_connected
$27

John-John 215
...john-john 215
designconnected
poltrona frau john-john 215 computer generated 3d model. designed by massaud, jean-marie.
3ddd
$1
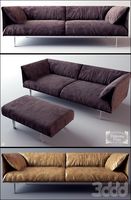
POLTRONA FRAU / john john
... frau , велюр
переделанная модель дивана john john. складки, маппинг и текстуру сделал я
3ddd
$1
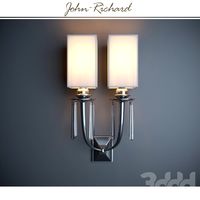
John Richard
... johnrichard , wall sconces
бра дизайнера john richard
3d_export
$5

John wick
...john wick
3dexport
3d model of john wick
cg_studio
$99

John Deere john 85303d model
...
.3ds .c4d .fbx .lwo .max .obj - john deere john 8530 3d model, royalty free license available, instant download after purchase.
turbosquid
$12

John
... available on turbo squid, the world's leading provider of digital 3d models for visualization, films, television, and games.
3d_export
$99

John Deere john 8530 3D Model
... machine utility deree deeree farming agrimotor farmer field harvest industral
john deere john 8530 3d model squir 79243 3dexport
3ddd
$1
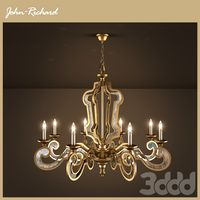
John Richard
...d
3ddd
john richard
люстра арт. ajc-8760 john richard.
размеры 810h x 940w. стек не конвертирован. сглаживание по необходимости.
University
3d_export
$20
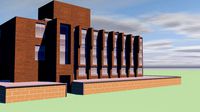
university
...university
3dexport
university model with textures.
3d_export
free

steven universe
...steven universe
3dexport
steven universe
3ddd
free

Quasar Universe
...quasar universe
3ddd
quasar
люстра quasar universe
turbosquid
$65
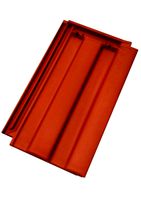
Universal
... available on turbo squid, the world's leading provider of digital 3d models for visualization, films, television, and games.
turbosquid
$65

University
... available on turbo squid, the world's leading provider of digital 3d models for visualization, films, television, and games.
turbosquid
$5

Universal
... available on turbo squid, the world's leading provider of digital 3d models for visualization, films, television, and games.
3d_export
$40
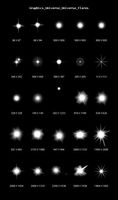
Graphics Universe Universe Flares 3D Model
...graphics universe universe flares 3d model
3dexport
textures
graphics universe universe flares 3d model crashangel 97554 3dexport
3d_export
$65

universe
...universe
3dexport
simple rendering of the scene file
3d_export
$65

university
...university
3dexport
simple rendering of the scene file
3ddd
$1
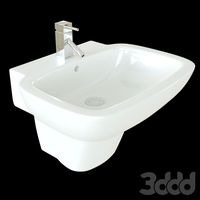
Gala Universal раковина
...universal раковина
3ddd
gala , universal
раковина
производитель gala
коллекция universal
O
design_connected
$13
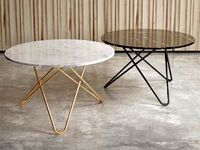
O Tables
...o tables
designconnected
oxdenmarq o tables computer generated 3d model. designed by marquart, dennis.
design_connected
$11
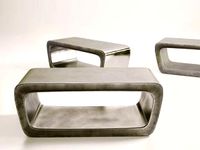
O Bench
...o bench
designconnected
robert kuo o bench computer generated 3d model. designed by kuo, robert.
design_connected
$9
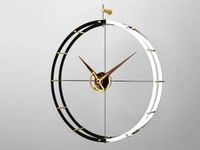
Doble O
...doble o
designconnected
nomon doble o computer generated 3d model. designed by reina, josé maría.
design_connected
$11
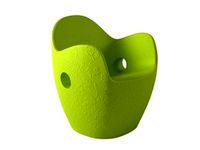
O-Nest
...o-nest
designconnected
moroso o-nest seating objects computer generated 3d model. designed by tord boontje.
turbosquid
$2
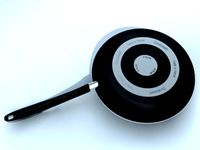
skillet casseroles o sarten o caserola
... available on turbo squid, the world's leading provider of digital 3d models for visualization, films, television, and games.
3ddd
$1

Foscarini O-Space
...foscarini o-space
3ddd
foscarini , o-space
o-space, suspension
design luca nichetto
turbosquid
$20

Ring O
...
turbosquid
royalty free 3d model ring o for download as stl on turbosquid: 3d models for games, architecture, videos. (1353794)
turbosquid
$5
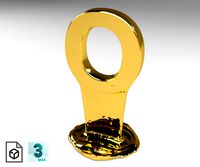
Letter O
...urbosquid
royalty free 3d model letter o for download as max on turbosquid: 3d models for games, architecture, videos. (1408519)
turbosquid
$5

Letter O
...urbosquid
royalty free 3d model letter o for download as max on turbosquid: 3d models for games, architecture, videos. (1408496)
turbosquid
$5

Letter o
...urbosquid
royalty free 3d model letter o for download as max on turbosquid: 3d models for games, architecture, videos. (1408493)
Center
archibase_planet
free

Center
...center
archibase planet
cabinet desk office furniture
l-center - 3d model for interior 3d visualization.
3d_ocean
$9
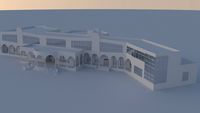
Cultural center
...cultural center
3docean
academy architects building center cultural exteriors
cultural center academy
3ddd
$1
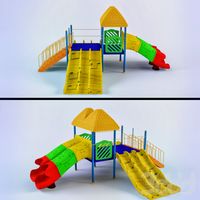
play center
...play center
3ddd
площадка
play center
3ddd
$1
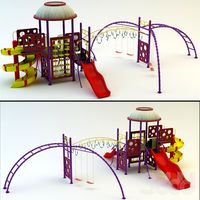
kids center
...kids center
3ddd
площадка
kids center
3ddd
free
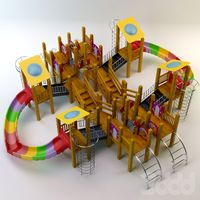
kids center
...kids center
3ddd
площадка
kids center
3d_export
$30
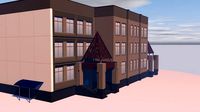
shopping center
...shopping center
3dexport
shopping center model with textures.
3d_export
$5
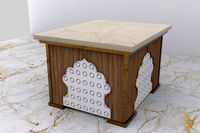
center table
...center table
3dexport
the center table for interior with texture and light
3d_export
$10

television center
...television center
3dexport
this is entertainment center for television and and other things you can put it.
3d_ocean
$5

Center table
...center table
3docean
center table main file are dxf, obj, 3ds max with maps.
3d_export
$7
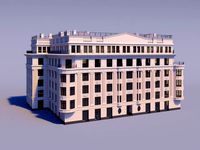
business center
...business center
3dexport
