3DWarehouse
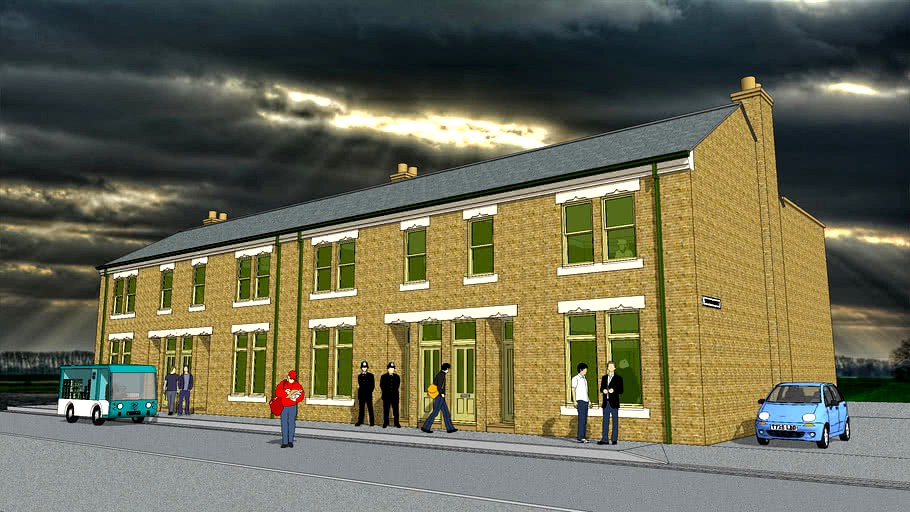
POTTS HOUSES, Newcastle Upon Tyne
by 3DWarehouse
Last crawled date: 1 year, 11 months ago
‘Potts Houses’ High Density Housing was common to Newcastle Upon Tyne, stretching in lengthy terraces, and following a ‘Grid-Iron’ layout. SCENE 1 shows a typical Street-Scene, and SCENE 2 the ‘Service Access.’ Potts Houses were in fact ‘Apartments’ – The Ground Floor having 2 Bedrooms and the First Floor 3, although there were many variations on the basic theme. This also applied to the rear Kitchen & Bathroom extension; some having pitched roofs and others flat. Predominantly built during the 1920s and 1930s, these were not Local Government Social Housing. They were built by private developers, exploiting demand for Shipyard Workers along the River Tyne. SCENE 3 shows a location present day location in Wallsend. #POTTS_HOUSE #NEWCASTLE #WALLSEND #TYNE #RESIDENTIAL #HOUSING #APARTMENTS #FLATS #ARCHITECT #PHILIPPINES #RIZAL #ANTIPOLO #SAMANIEGOMORGAN
Similar models
3dwarehouse
free

Longbenton, Newcastle upon Tyne, UK - Part (A) of Housing Estate - Postcode Area NE12 8XT
... #garage #gosforth #housing #housing_estate #longbenton #ne12 #newcastle #north_tyneside #residence #suburbs #tyneside #west_farm
3dwarehouse
free
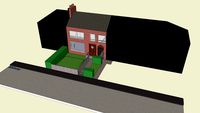
My House In Waker, Newcastle Upon Tyne
...ut its still pretty good. this is my house in the walker area of newcastle upon tyne #house #in #my #newcastle #tyne #upon #waker
3dwarehouse
free

Terraced house in Heaton, Newcastle upon Tyne
...et it is situated on is named after the shakespearean character 'hotspur'. #flat #heaton #house #newcastle #tyne_and_wear
3dwarehouse
free

Newcastle Townhouse
...newcastle townhouse
3dwarehouse
a typical house in newcastle upon tyne #house
3dwarehouse
free

Union News, St Thomas Street, Newcastle Upon Tyne, UK
..., st thomas street, newcastle upon tyne, uk
3dwarehouse
newsagents in newcastle upon tyne #newcastle #newsagents #tyne #uk #upon
3dwarehouse
free

Shieldfield House
...shieldfield house
3dwarehouse
newcastle upon tyne, united kingdom
3dwarehouse
free
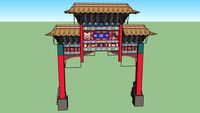
Chinese arch, Newcastle upon Tyne
...3dwarehouse
chinese archway in newcastle upon tyne. #arch #chinese #england #newcastle #newcastle_upon_tyne #north_east #paifang
3dwarehouse
free
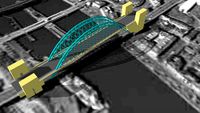
The Tyne Bridge
...a model of the tyne bridge spanning the river tyne between newcastle-upon-tyne and gateshead. #bridge #gateshead #newcastle #tyne
3dwarehouse
free

House in Jesmond, Newcastle-Upon-Tyne
...house in jesmond, newcastle-upon-tyne
3dwarehouse
brickwork house in a street in jesmond
3dwarehouse
free

Warehouse, Sandyford, Newcastle upon Tyne
... tyne
3dwarehouse
this is a model of a warehouse in newcastle upon tyne. it was modelled using sketchup 8. #sandyford #warehouse
Potts
turbosquid
$5

Coffe Pott
...squid
royalty free 3d model coffe pott for download as sldpr on turbosquid: 3d models for games, architecture, videos. (1227497)
3ddd
$1
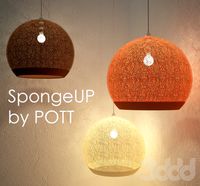
Sponge UP by POTT
...й,есть текстуры и материалы,модель сделана в 2012максе vray2.0.fbx файл прилагается.(сайт с аналогом модели:www.contemporist.com)
3d_export
$12

Amphora and Vases 3D Model
...es 3d model
3dexport
amphora vase pott jar vases pottery anfora vasi ceramica
amphora and vases 3d model nicoparre 28666 3dexport
3ddd
$1

PHOTOGRAPHER'S TRIPOD TABLE LAMP
...и полированное дерево.
модель выполнена в 3х форматах.внутренняя часть проработана(отражатель,лампа,патрон)
текстуры прилагаются.
3d_export
$5

IRONMAN
...the characters, like tony stark and his secretary pepper potts"[12] in a 1990 interview, when asked if he had...
thingiverse
free

Mrs Potts Cookie Cutter by Badger23
...mrs potts cookie cutter by badger23
thingiverse
mrs potts cookie cutter
thingiverse
free

Fischfutter Löffel Pott by Lingnauf
...ffel pott by lingnauf
thingiverse
moinsen,
hier ein pott, löffel oder wie auch immer man son ding zum fischfutter löffeln nennt.
thingiverse
free
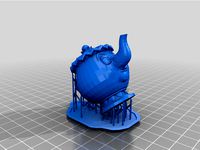
Beauty and the beast- Mrs Potts and Chip by Magicspook
... potts and chip from beauty and the beast! pre-supported for resin printing. mrs potts is hollowed out to save valuable material.
thingiverse
free

Potte 5_First draft by 3d4d5dnz
...potte 5_first draft by 3d4d5dnz
thingiverse
this is a test model
3d_sky
free

Sponge UP by POTT
...e texture and material model is made in the 2012makse vray2.0.fbx file attached.(site with analogue models: www.contemporist.com)
Tyne
turbosquid
$45

Tyne Bridge
... available on turbo squid, the world's leading provider of digital 3d models for visualization, films, television, and games.
3d_export
$50
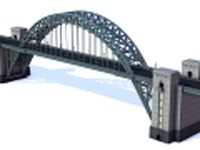
Tyne Bridge 3D Model
...el
3dexport
bridge tynebridge building architecture european canal river arch
tyne bridge 3d model anton9421942322 99154 3dexport
3d_export
$199

Newcastle upon tyne gateshead sunderland south shields city england 60km
...t;1. suitable for games, games, education, architecture etc.<br>2. mainly used for town and urban planning, real estate etc
thingiverse
free
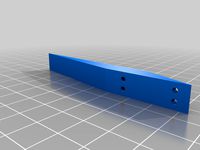
Dropsaw antweight bot tynes
...dropsaw antweight bot tynes
thingiverse
tynes for front of drawsaw antweight battlebot
thingiverse
free

Tyne Bridge by Kenty94
...ngiverse
a simple model of the tyne bridge in newcastle.
print two of each piece.
currently using mine as a letter stand/holder.
renderosity
$8

Prae-Tyne Hair for Poser
...lt;br />
grey<br />
honey<br />
ink<br />
pink<br />
red<br />
rust<br />
silver</p>
thingiverse
free
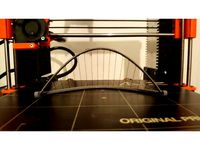
Millennium Bridge by Kenty94
...thingiverse a model of the millennium bridge over the tyne in...
renderosity
$16

Prae-Tyne Hair for G3
...lt;br />
grey<br />
honey<br />
ink<br />
pink<br />
red<br />
rust<br />
silver</p>
thingiverse
free

BeyBlade Metal launcher prongs\fork\grip
...prongs\fork\grip thingiverse this is a replacement forks (the little prongs\tyne that hold the beyblade onto the launcher) part for...
thingiverse
free

molecular examples for some point groups by pmueller
...by jon goss from the university of newcastle upon tyne uk, i generated molecular models of molecules that possess...
Newcastle
turbosquid
$24

Beer Bottle Newcastle Brown Ale 330ml
...del beer bottle newcastle brown ale 330ml for download as max on turbosquid: 3d models for games, architecture, videos. (1314563)
3d_export
$26

Newcastle United Emblem
...ort
file download available all files, 3ds, obj, fbx, 3dsmax 2013 ready to print in 3d thank you for viewing and have a nice day
3ddd
free
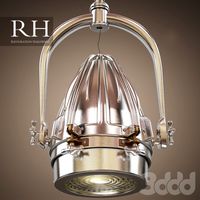
RH NEWCASTLE PENDANT (2 size)
...t;h; 11.5 lbs.
large pendant: 19"w x 16"d x 28½"h; 36 lbs.
chain: 59"l
formats: 3d's max 2014, 2011, obj
3d_export
$199
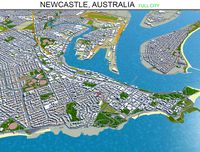
newcastle city australia 20km
...der ready. 1. suitable for games, games, education, architecture etc. 2. mainly used for town and urban planning, real estate etc
3d_export
$299
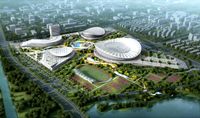
Sports Stadium 001 3D Model
...stadium 001 3d model 3dexport park soccer stadium arena newcastle united theatre of dreams ball concert event sport sports...
3d_export
$299

Sports Stadium 003 3D Model
...stadium 003 3d model 3dexport park soccer stadium arena newcastle united theatre of dreams ball concert event sport sports...
3d_export
$299

Sports Stadium 002 3D Model
...stadium 002 3d model 3dexport park soccer stadium arena newcastle united theatre of dreams ball concert event sport sports...
3d_export
$199

Newcastle upon tyne gateshead sunderland south shields city england 60km
...t;1. suitable for games, games, education, architecture etc.<br>2. mainly used for town and urban planning, real estate etc
cg_studio
$299

Sports Stadium 0033d model
...sports stadium 0033d model cgstudio park soccer stadium arena newcastle united theatre of dreams ball concert event sport sports...
3d_ocean
$4

New Castle Beer Glass
...castle cristal cup drink drunk food glass mug new newcastle party pint pub - preview image rendered using keyshot....
Houses
archibase_planet
free

House
...t
house residential house private house wooden house
house wooden n290815 - 3d model (*.gsm+*.3ds) for exterior 3d visualization.
archibase_planet
free

House
...use residential house private house wooden house
house wood stone n140815 - 3d model (*.gsm+*.3ds) for exterior 3d visualization.
archibase_planet
free

House
...ibase planet
house residential house building private house
house n050615 - 3d model (*.gsm+*.3ds) for exterior 3d visualization.
archibase_planet
free

House
...ibase planet
house residential house building private house
house n030615 - 3d model (*.gsm+*.3ds) for exterior 3d visualization.
archibase_planet
free

House
...ibase planet
house residential house building private house
house n230715 - 3d model (*.gsm+*.3ds) for exterior 3d visualization.
archibase_planet
free

House
...ibase planet
house residential house building private house
house n240615 - 3d model (*.gsm+*.3ds) for exterior 3d visualization.
archibase_planet
free

House
...ibase planet
house residential house building private house
house n290815 - 3d model (*.gsm+*.3ds) for exterior 3d visualization.
archibase_planet
free

House
...ibase planet
house residential house building private house
house n110915 - 3d model (*.gsm+*.3ds) for exterior 3d visualization.
archibase_planet
free

House
...ibase planet
house residential house building private house
house n120915 - 3d model (*.gsm+*.3ds) for exterior 3d visualization.
archibase_planet
free

House
...ibase planet
house residential house building private house
house n210915 - 3d model (*.gsm+*.3ds) for exterior 3d visualization.
