3DWarehouse

Pinterest House #2
by 3DWarehouse
Last crawled date: 1 year, 10 months ago
Waterfront house inspired by a photo of a home on Pinterest. I wanted the house to be simple--something one could feasibly built with their own two hands. This home has one bathroom and one designated 'bedroom' space, in the loft accessible by ladder. The two closets on the first level can be used as a pantry, laundry room, storage, etc. The main entrance opens into the kitchen/dining/office area, where a wall of windows allows floods of light and views over the trees in the distance. I wanted to make this space very minimalist and industrial, almost Scandiavian in character. From the kitchen you can walk out the side double doors onto the wrap-around porch where you could have a table for outdoor entertainment and also access the steps that lead down to the beach. The back room of the home is carpeted to reduce echoing with the high ceilings. This part of the house is very versitile, since it is carpeted and relatively private, this could be designated as another sleeping area, office, library or could be kept as a living room/louge. The loft above could also be converted into an office or library and has great views of the landscape and water beyond. This cozy home is small but is very vertistile in it's function and though it is simple, it has a lot of character in the finishes. This could either be used as a guest house on a larger property, an Airbnb for tourist rentals, a vacation home, or a home for a single person or a couple without children.
Similar models
3dwarehouse
free

House with bay window
...om. it has a kitchen, an office, a garage, a pool, one bathroom, and a loft or bedroom. #bay_window #big_house #cool_house #house
3dwarehouse
free

Summer home
...ktool. #building #cordelle #couch #ferrari #home #house #nick #plant #plants #sketchycat #through #tree #trees #walk #walkthrough
3dwarehouse
free

Tiny House v7_36ft
...design with an office and a full bathroom. its similar to the popomo model but on a lower slung...
3dwarehouse
free

House Design
... bath bed room library and one sitting area ,one open kitchen . one swimming area . a garage and lawn this design is so beautiful
3dwarehouse
free

very modern house
...r the bathrooms a bedroom and the cinema room. there are also some inside doors missing. #big #garage #house #modern #swimingpool
grabcad
free

Modular Home - First Attempt - Version 1
... have a lounge area.
the top floor will have a water tank and one could opt for solar powering the house with panels setup here.
3dwarehouse
free

Funeral Home
...hearse #home #house #building #old_building #large_building #garage #memorial #cemetery #town #city #town_building #city_building
3dwarehouse
free

Tiny/small House
...o the upstairs via the rooftop garden access door. #200sf #dwelling #home #house #loft #modern #rooftop_garden #small #tiny_house
3dwarehouse
free

family homes
... loft space for extra rooms. also has big garage an outdoor pool and office/study #familyhouse #garage #home #house #office #pool
3dwarehouse
free

House
...ink below. please rate. #bathroom #bedroom #closet #house #kitchen #large #large_house #living_room #residence #traditional_house
3d_export
$5
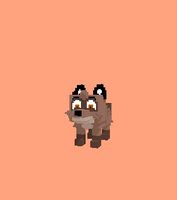
Voxel Fox
...is created and inspired by a picture from a pinterest ...
3d_export
$5

social medias logos
...some social media's logos: twitter, whatsapp, skype, viber, google+, pinterest telegram, youtube and...
3d_export
$6
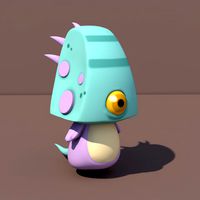
monster
...monster 3dexport a small fictional monster character from pinterest made in zbrush with sealed textures. the parts are...
3d_export
$7
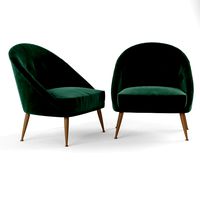
smart armchair in green cotton velvet with aged brass feet
...in green cotton velvet with aged brass feet 3dexport https://www.1stdibs.com/furniture/seating/armchairs/smart-armchair-green-cotton-velvet-aged-brass-feet/id-f_5170903/?utm_campaign=pinterest20shopping&utm_medium=cpc&utm_source=pinterest&item_group_id=pg_f5170903<br>44000 polys<br>h 80 cm x w 76 cm x d...
3d_export
free

minimalist house low poly 3d
...my hobby. i got this model from references on pinterest i made this model a little differently according to...
3d_export
$5

Sword - Allbotars
...criticism, thanks for your time.<br>- instagram: <br>- artstation: <br>- pinterest ...
3ddd
$1

AF3 stool by Brenden Feucht and Vladimir Anokhin
...by brenden feucht and vladimir anokhin was finding on pinterest in my opinion is very nice, so i'm uploading...
3ddd
$1
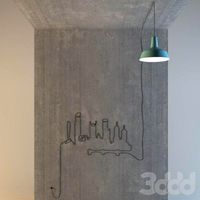
City Skyline Pendant Light
...pendant light 3ddd city , skyline found this on pinterest i loved it the moment i see it. i...
3d_export
$30

skull axe game ready low-poly
...background. i found a concept that inspired me on pinterest then i changed a few details to make it...
3d_export
$5

galaxy s21 fe
...time. - instagram: https://www.instagram.com/homo.un/ - artstation: https://www.artstation.com/rich9113 - pinterest: https://www.pinterestcom/richqrrd/_saved/ ...
House
archibase_planet
free

House
...t
house residential house private house wooden house
house wooden n290815 - 3d model (*.gsm+*.3ds) for exterior 3d visualization.
archibase_planet
free

House
...use residential house private house wooden house
house wood stone n140815 - 3d model (*.gsm+*.3ds) for exterior 3d visualization.
archibase_planet
free

House
...ibase planet
house residential house building private house
house n050615 - 3d model (*.gsm+*.3ds) for exterior 3d visualization.
archibase_planet
free

House
...ibase planet
house residential house building private house
house n030615 - 3d model (*.gsm+*.3ds) for exterior 3d visualization.
archibase_planet
free

House
...ibase planet
house residential house building private house
house n230715 - 3d model (*.gsm+*.3ds) for exterior 3d visualization.
archibase_planet
free

House
...ibase planet
house residential house building private house
house n240615 - 3d model (*.gsm+*.3ds) for exterior 3d visualization.
archibase_planet
free

House
...ibase planet
house residential house building private house
house n290815 - 3d model (*.gsm+*.3ds) for exterior 3d visualization.
archibase_planet
free

House
...ibase planet
house residential house building private house
house n110915 - 3d model (*.gsm+*.3ds) for exterior 3d visualization.
archibase_planet
free

House
...ibase planet
house residential house building private house
house n120915 - 3d model (*.gsm+*.3ds) for exterior 3d visualization.
archibase_planet
free

House
...ibase planet
house residential house building private house
house n210915 - 3d model (*.gsm+*.3ds) for exterior 3d visualization.
2
design_connected
$11
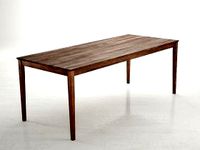
No 2
...no 2
designconnected
sibast no 2 computer generated 3d model. designed by sibast, helge.
turbosquid
$6
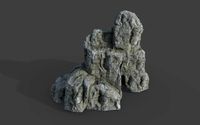
Cliff Rock 2-2
...uid
royalty free 3d model cliff rock 2-2 for download as obj on turbosquid: 3d models for games, architecture, videos. (1619161)
turbosquid
$29

Book variation 2 2
...3d model book variation 2 2 for download as max, obj, and fbx on turbosquid: 3d models for games, architecture, videos. (1366868)
turbosquid
$22
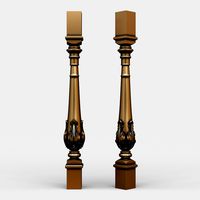
Classic baluster (2) (2)
...assic baluster (2) (2) for download as max, obj, fbx, and stl on turbosquid: 3d models for games, architecture, videos. (1483789)
turbosquid
$99

Smilodon 2 Pose 2
... available on turbo squid, the world's leading provider of digital 3d models for visualization, films, television, and games.
turbosquid
$20
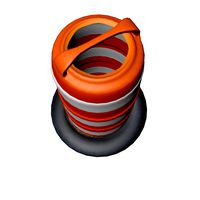
Barrel Barricade 2-2
... available on turbo squid, the world's leading provider of digital 3d models for visualization, films, television, and games.
turbosquid
$6
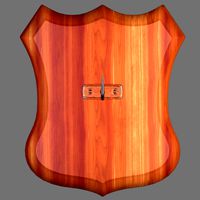
Wall Trophy (2) (2)
... available on turbo squid, the world's leading provider of digital 3d models for visualization, films, television, and games.
turbosquid
free
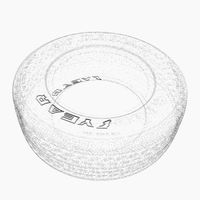
Tire label 2 of 2
... available on turbo squid, the world's leading provider of digital 3d models for visualization, films, television, and games.
3ddd
$1
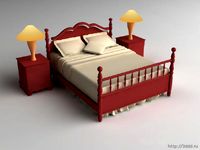
Кровать, 2 тумбочки, 2 светильника
...кровать, 2 тумбочки, 2 светильника
3ddd
кровать, 2 тумбочки, 2 светильника
нормальное качество
формат 3ds max
без текстур
3ddd
free
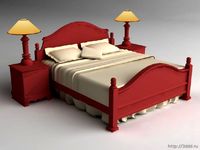
Кровать, 2 тумбочки, 2 светильника
...кровать, 2 тумбочки, 2 светильника
3ddd
кровать, 2 тумбочки, 2 светильника
нормальное качество
формат 3ds max
без текстур
