GrabCAD
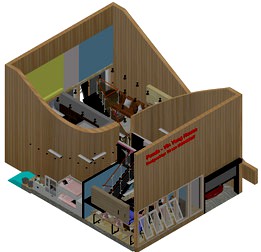
Penda Yin Yang House_Indoor
by GrabCAD
Last crawled date: 1 year, 11 months ago
It comes to me with the idea from Internet. Therefore, I started to study and try to build my design, which is slight different from the original version from internet. 1st Floor includes working space_main entrance, garage, main working room & home space_Kitchen, dinning room, living room, WC, master bedroom and kid bedroom. The 2nd floor includes working space_Director room, pantry room, WC & home space_Bedroom, Altar room with window view. This upload just only for indoor (1st and 2nd floor) design, to be continued for the second one for outdoor design. Hope you all like it.
Similar models
3dwarehouse
free

House
.... pb: garage, kitchen, a bathroom and a cupboard. 1st floor: two bedrooms and a bathroom. 2nd floor: a room a bathroom and a room
3dwarehouse
free

mansion floor plan
...loor red floor 2nd floor 6 bedrooms(including baby room) and all thatt comes with theatre, gym, classroom, library, and club room
3dwarehouse
free

house & apartments
...house & apartments
3dwarehouse
ground floor single family home , apartments on 1st and 2nd floors
3dwarehouse
free
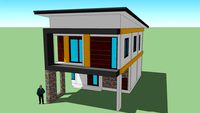
Small Home Design
...m-wc -storage -kitchen -dinning first floor: -master bed with wc -2 bed-one wc-study room second floor: -roof tile sc: sham phaos
3dwarehouse
free

Japanese House
...bathroom, storage room 2nd floor: dining room, kitchen, patio, bathroom 3rd floor: master bedroom, bathroom 4th floor: crows nest
3dwarehouse
free

3 Story House
...itchen, dining room, bathroom 2nd floor: 4 bedrooms, 3 baths. 3rd floor: gym or big bedroom, guest bedroom/bathroom, patio, loft.
3dwarehouse
free

3 bedroom home w/ rooftop studio
...eatures an open 1st floor, 3 bedrooms & 3 baths on the 2nd level and a light filled rooftop studio. #concrete #modern #studio
3dwarehouse
free

Shower room 2nd Bedroom en suite
...shower room 2nd bedroom en suite
3dwarehouse
2nd bedroom with en suite #basin #bedroom #en_suite #shower #wc
cg_trader
$100

2nd floor house | 3D
...here are 3 bedrooms. 1 master bedroom and 2 children's bedrooms.
the front there is a very spacious balcony for the gym area.
3dwarehouse
free

town house
...en, office and restroom. 3rd floor: master bedroom, closet and bathroom. 4th floor: storage & lounge. #johnnykiwi #town_house
Penda
3ddd
$1

Penda,Barovir&Toso
...r&toso
3ddd
barovier&toso , penda
модель penda
фабрика barovir&toso;
3ddd
$1

barovier&toso penda
... penda
люстра barovier&toso; penda из 3 вариантов стекла чистое, розовое и молочное
размеры
940х490х1100h cm
archive3d
free

Chandelier 3D Model
...chandelier 3d model archive3d candlelight chandelier luster chandelier penda barovir toso n260810 - 3d model (*.3ds) for interior...
3d_sky
free

barovier & toso penda
...barovier&toso
chandelier barovier & toso penda 3 variants glass clean, pink and dairy dimensions cm 940h490h1100h
cg_trader
$3

chicken penda | 3D
...chicken penda | 3d
cg trader
mặt dây chuyền con gà
grabcad
free

Penda Yin Yang house_Outdoor with swimming pool
...penda yin yang house_outdoor with swimming pool
grabcad
swimming pool is added to replace half planting area.
grabcad
free

Penda Yin Yang House_Outdoor
...rs, fruit trees (banana, mango), bonsai, bbq area...enjoy space full of nature. you can easily find my model on both .dwg and.zip
grabcad
free

Tel Aviv Tower
...featuring brick arches and cascading terraces, designed by penda https://www.archdaily.com/896854/cascading-brick-arches-feature-in-penda-residential-tower-in-tel-aviv modeling: rhino - rendering:...
3dwarehouse
free

Structube Penda bed
...structube penda bed
3dwarehouse
structube penda queen-size bed
Yin
turbosquid
$7

Yin Yang
...free 3d model yin yang for download as obj, stl, dae, and fbx on turbosquid: 3d models for games, architecture, videos. (1664533)
turbosquid
$19

Yin Sculpture
... available on turbo squid, the world's leading provider of digital 3d models for visualization, films, television, and games.
turbosquid
free

Yin-Yang
... available on turbo squid, the world's leading provider of digital 3d models for visualization, films, television, and games.
3d_export
free

yin-yang coffee table
...yin-yang coffee table
3dexport
yin-yang table design
3ddd
free
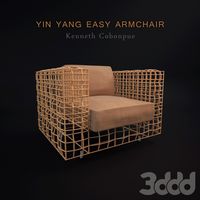
YIN YANG EASY ARMCHAIR
...yin yang easy armchair
3ddd
kenneth cobonpue
yin yang easy armchair
3d_export
$12
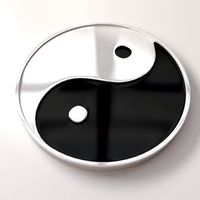
Yin Yang 3D Model
...n-yang yinyang traditional martial arts opposite taoist religion ying asian asia budhism
yin yang 3d model firdz3d 83728 3dexport
design_connected
$20

Yin & Yang Sofa
...& yang sofa
designconnected
kenneth cobonpue yin & yang sofa computer generated 3d model. designed by cobonpue, kenneth.
3d_ocean
$2

Yin yang in 3D
... seamlessly not touching each other. flash (vector animation) version is available, where you can see the animation: please ch...
turbosquid
$25

Yin yang table
...quid
royalty free 3d model yin yang table for download as ma on turbosquid: 3d models for games, architecture, videos. (1402192)
turbosquid
$15

Vase Yin-Yang
...free 3d model vase yin-yang for download as max, obj, and fbx on turbosquid: 3d models for games, architecture, videos. (1158047)
Yang
design_connected
$27

Yang
...yang
designconnected
ligne roset yang computer generated 3d model. designed by bouchet, francois.
3ddd
$1

Yang sofa
... francois bauchet , модульный
yang sofa by francois bauchet
3ddd
$1

Minotti - Yang bed
...ed is a young, contemporary divan bed that evokes the unique play of proportions that distinguishes the eponymous seating system.
turbosquid
$7

Yin Yang
...free 3d model yin yang for download as obj, stl, dae, and fbx on turbosquid: 3d models for games, architecture, videos. (1664533)
3d_export
$10

ying yang cat
...ying yang cat
3dexport
yin yang cat model, has subdivisions and no textures.
turbosquid
$2

Yang Sofa
... available on turbo squid, the world's leading provider of digital 3d models for visualization, films, television, and games.
turbosquid
free

Yin-Yang
... available on turbo squid, the world's leading provider of digital 3d models for visualization, films, television, and games.
3d_export
free

yin-yang coffee table
...yin-yang coffee table
3dexport
yin-yang table design
design_connected
$20

Yin & Yang Sofa
...& yang sofa
designconnected
kenneth cobonpue yin & yang sofa computer generated 3d model. designed by cobonpue, kenneth.
3ddd
free

YIN YANG EASY ARMCHAIR
...yin yang easy armchair
3ddd
kenneth cobonpue
yin yang easy armchair
Indoor
3d_export
$65

indoor
...indoor
3dexport
simple rendering of the scene file
3d_export
$65
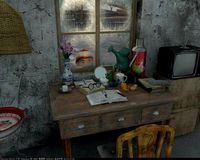
indoor
...indoor
3dexport
simple rendering of the scene file
3d_export
$65
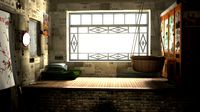
indoor
...indoor
3dexport
simple rendering of the scene file
3d_export
$5
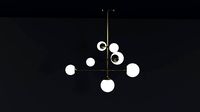
indoor lighting
...indoor lighting
3dexport
indoor lighting, made of c4d, obj, fbx, 3ds
3d_export
free
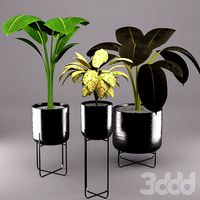
indoor plants
...indoor plants
3dexport
indoor plants 3 modern plants in black pots
3d_export
free
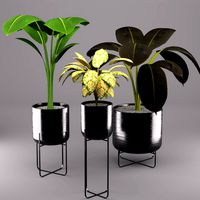
indoors plants
...indoors plants
3dexport
turbosquid
$79

Indoor Trampolines
...
royalty free 3d model indoor trampolines for download as max on turbosquid: 3d models for games, architecture, videos. (1639156)
3ddd
$1
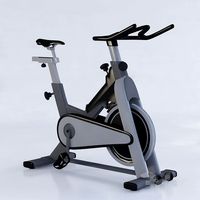
Rebook bike indoor
...rebook bike indoor
3ddd
тренажер
rebook bike indoor
3ddd
$1
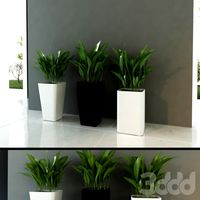
Modern Indoor Foliage!
...modern indoor foliage!
3ddd
листья
modern indoor foliage!
turbosquid
$5
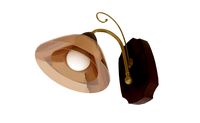
Indoor Lamp
...royalty free 3d model indoor lamp for download as obj and fbx on turbosquid: 3d models for games, architecture, videos. (1456144)
House
archibase_planet
free

House
...t
house residential house private house wooden house
house wooden n290815 - 3d model (*.gsm+*.3ds) for exterior 3d visualization.
archibase_planet
free

House
...use residential house private house wooden house
house wood stone n140815 - 3d model (*.gsm+*.3ds) for exterior 3d visualization.
archibase_planet
free

House
...ibase planet
house residential house building private house
house n050615 - 3d model (*.gsm+*.3ds) for exterior 3d visualization.
archibase_planet
free

House
...ibase planet
house residential house building private house
house n030615 - 3d model (*.gsm+*.3ds) for exterior 3d visualization.
archibase_planet
free

House
...ibase planet
house residential house building private house
house n230715 - 3d model (*.gsm+*.3ds) for exterior 3d visualization.
archibase_planet
free

House
...ibase planet
house residential house building private house
house n240615 - 3d model (*.gsm+*.3ds) for exterior 3d visualization.
archibase_planet
free

House
...ibase planet
house residential house building private house
house n290815 - 3d model (*.gsm+*.3ds) for exterior 3d visualization.
archibase_planet
free

House
...ibase planet
house residential house building private house
house n110915 - 3d model (*.gsm+*.3ds) for exterior 3d visualization.
archibase_planet
free

House
...ibase planet
house residential house building private house
house n120915 - 3d model (*.gsm+*.3ds) for exterior 3d visualization.
archibase_planet
free

House
...ibase planet
house residential house building private house
house n210915 - 3d model (*.gsm+*.3ds) for exterior 3d visualization.
