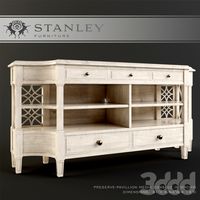CG Trader

Pavillion
by CG Trader
Last crawled date: 1 year, 10 months ago
This courtyard house is modeled after a wood craft model of the same name. I left off the perimeter walls and buildings but kept the interior setup. The buildings are in the same relationship, but the size has been altered to fit the floor plan. Open concept Living Room, Dining, and Kitchen. 3 Bedrooms, 2.5 Baths, an Office with its own outside entrance, and 2 storage rooms, one for Office and the other for the Garage. Both also have an entrance to the Entrance building. Vaulted ceilings thruout the house. Windows and doors have steel frames. Roof pitch is 4:12 with extended gables. house home building residential exterior exterior exterior house house exterior residential building residential house
Similar models
cg_trader
free

House with Finished Attic
...oor layer. house home building residential exterior exterior exterior house house exterior residential building residential house
cg_trader
free

Exterior and interior design
...dential building architectural other interior office exterior house house exterior house interior interior design office interior
cg_trader
$5

ISOMETRIC ROOM V1
...ior house interior interior room office building office interior office room residential building residential house room interior
cg_trader
free

Edificio Vesalius
...ffices residential resistance exterior house exterior house house exterior office building residential building residential house
cg_trader
$7

Country Style Cottage
...ow residential building two story estate floorplans exterior exterior house house exterior residential building residential house
cg_trader
$2

Apartment
...ral street street exterior apartment building exterior house house exterior residential building residential house suburban house
cg_trader
$4

Modern white villa with office space and warehouse
...erior home office exterior house house exterior office building residential building residential house suburban house white house
cg_trader
free

Modern door
...or handle entrance arch exterior house house exterior house interior office building office door office furniture office interior
3dwarehouse
free

Pavillion
...out the house. windows and doors have steel frames. roof pitch is 4:12 with extended gables. #courtyard_house #single_level_house
cg_trader
$90

Building Design Apartment High Detail Model Revit
...e residential exterior apartment building apartment building exterior house house exterior residential building residential house
Pavillion
3d_export
$5

Pavillion with lightnings
...pavillion with lightnings
3dexport
pavillion from garden
turbosquid
$24

Pavillion
...lty free 3d model pavillion for download as skp, dae, and obj on turbosquid: 3d models for games, architecture, videos. (1681502)
turbosquid
$59

Pavillion
... available on turbo squid, the world's leading provider of digital 3d models for visualization, films, television, and games.
turbosquid
$20

barcelona pavillion
...free 3d model barcelona pavillion for download as max and dwg on turbosquid: 3d models for games, architecture, videos. (1525902)
turbosquid
$4

Park Pavillion
... available on turbo squid, the world's leading provider of digital 3d models for visualization, films, television, and games.
turbosquid
free

HP Pavillion
... available on turbo squid, the world's leading provider of digital 3d models for visualization, films, television, and games.
turbosquid
$60

Pavillion with Trees and Fountains
... available on turbo squid, the world's leading provider of digital 3d models for visualization, films, television, and games.
3d_export
$48

Sports Pavillion Utility Building 3D Model
... posts golf cricket utility building wood clad cladding
sports pavillion utility building 3d model 3dillustration 30276 3dexport
3ddd
$1

Stanley_Preserve-Pavillion Media Console in Orchid
... тумба
stanley
preserve-pavillion media console in orchid
dimensions:
31"h x 64"w x 18"d
turbosquid
$29

Stanley Furniture Preserve Pavillion Media Bookcase
... available on turbo squid, the world's leading provider of digital 3d models for visualization, films, television, and games.
