3DWarehouse
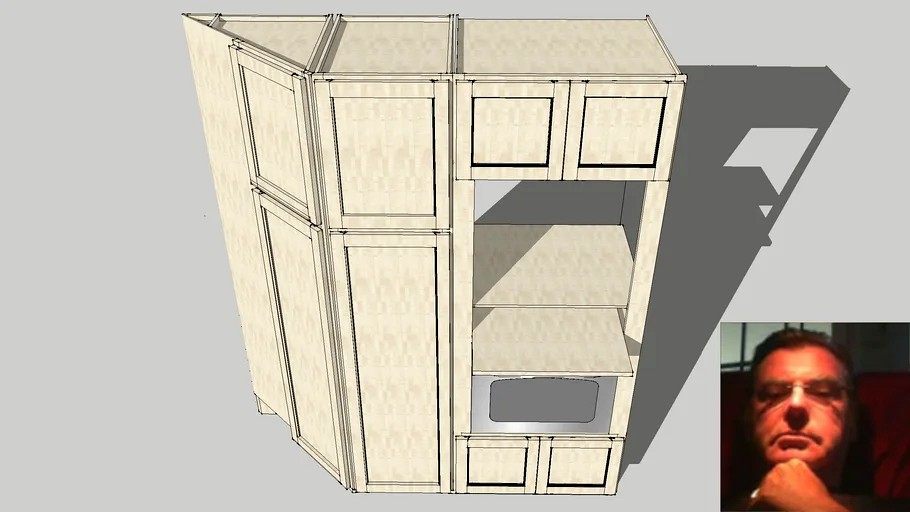
Pantry Oven Wall Cabinets
by 3DWarehouse
Last crawled date: 12 months ago
The scenes are plans and elevations for modifying a Home Depot unfinished cabinet for a corner condition. This option shows how to cut down the cabinet shell and make a 45 degree angled side for the door. Also shown is a custum built oven wall unit. My neighbor's wanted to reused the older 24 inch convection oven and have a space to put their old counter top microwave above the convection oven space. A drawer pulls out between the two ovens for a convenient tray for items removed or placed into the microwave. A 30 wide space is used for the cabinets and ovens, but a 3 inch spacer is shown on each side of the oven cavities. When my neighbors replace the old ovens, they can get two 30 wide units which are now more common. The old 24 in unit is hard to find. Let me know if any of you would like to see this set up in layout. #cabinets #Paul_Moyer
Similar models
3dwarehouse
free

MC-24-30
...mc-24-30
3dwarehouse
microwave wall cabinet 24 inches wide x 30 inches high (18.75 inches deep at base, 15 inches deep at top)
3dwarehouse
free

GE Profile 30' Built-In Combination Convection Microwave/Convection Wall Oven
...ge profile 30' built-in combination convection microwave/convection wall oven
3dwarehouse
3dwarehouse
free

Glenwood Wall Cabinet PMW3030 - Microwave Shelf Cabinet, Two Doors
...s #designer #designer_gold_series #elkay #glenwood #kitchen #medallion #microwave_shelf_cabinet #pmw3030 #two_doors #wall_cabinet
3dwarehouse
free

JMC1150WS Built-In/Countertop Microwave Oven with Convection
...ectric wall oven. #appliance #convection #cooking #counter_top #countertop #jenn_air #jennair #kitchen #microwave #microwave_oven
3dwarehouse
free

JMC1150WS Built-In/Countertop Microwave Oven with Convection
...ectric wall oven. #appliance #convection #cooking #counter_top #countertop #jenn_air #jennair #kitchen #microwave #microwave_oven
cg_trader
$13
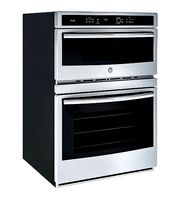
GE Profile Convection Microwave Wall Oven PT7800SHSS
...ave wall oven pt7800shss
6.7 cu. ft. built-in combination convection microwave/convection wall oven stainless steel - pt7800shss
3dwarehouse
free

Bayside Wall Cabinet PMW3030 - Microwave Shelf Cabinet, Two Doors
...y #cabinets #designer #designer_gold_series #elkay #kitchen #medallion #microwave_shelf_cabinet #pmw3030 #two_doors #wall_cabinet
3dwarehouse
free

Glenwood Wall Cabinet PMW3036 - Microwave Shelf Cabinet, Two Doors
...s #designer #designer_gold_series #elkay #glenwood #kitchen #medallion #microwave_shelf_cabinet #pmw3036 #two_doors #wall_cabinet
3dwarehouse
free

Wolf 24' Convection Microwave with 30' & 36' Trim Kits
...oven and finish off your cooking tower in a single look. #24_microwave #appliance #convection_microwave #kitchen #microwave #wolf
3dwarehouse
free

Bayside Wall Cabinet PMW2430B - Microwave Shelf Cabinet, Butt Doors
... #cabinetry #cabinets #designer #designer_gold_series #elkay #kitchen #medallion #microwave_shelf_cabinet #pmw2430b #wall_cabinet
Pantry
turbosquid
$5

Pantry
...free 3d model pantry for download as obj, fbx, blend, and stl on turbosquid: 3d models for games, architecture, videos. (1386154)
3ddd
free

KITCHEN,PANTRY
...kitchen,pantry
3ddd
small kitchen,pantry area done in max2015 saved with fbx and loweer version max 2012
turbosquid
$1

Pantry closet
...quid
royalty free 3d model pantry closet for download as max on turbosquid: 3d models for games, architecture, videos. (1161312)
turbosquid
$4

Pantry chairs
...yalty free 3d model pantry chairs for download as fbx and obj on turbosquid: 3d models for games, architecture, videos. (1551227)
turbosquid
$45

Modern Classic Pantry
...yalty free 3d model modern classic pantry for download as skp on turbosquid: 3d models for games, architecture, videos. (1618126)
turbosquid
$25
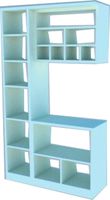
Open Rack Pantry
...d
royalty free 3d model open rack pantry for download as skp on turbosquid: 3d models for games, architecture, videos. (1650701)
3d_export
$12

dining room with pantry
...dining room with pantry
3dexport
3d_export
$9

staircase with pantry
...e on the kosoura. step - 270mm riser - 170mm width - 3650mm depth - 1780mm height - 2950mm<br>3ds max vray/corona, obj, fbx
turbosquid
$1

Pantry Door Game Ready
... available on turbo squid, the world's leading provider of digital 3d models for visualization, films, television, and games.
3ddd
$1
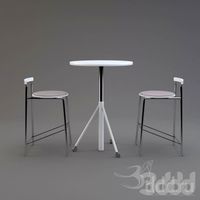
Table+Chairs
...table+chairs 3ddd table+chairs for pantry ...
Oven
3d_export
$5
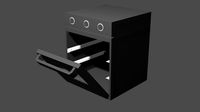
oven
...oven
3dexport
this electric oven. the oven door can be animated.
archibase_planet
free
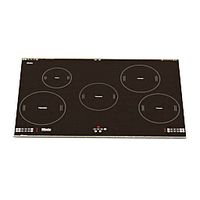
Oven
...en
archibase planet
oven electric oven kitchen-range kitchen range
oven n081111 - 3d model (*.3ds) for interior 3d visualization.
archibase_planet
free
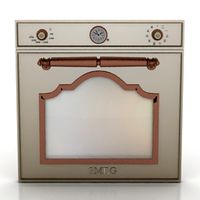
Oven
... planet
oven oven panel kitchen equipment
panel oven smeg cortina n030414 - 3d model (*.gsm+*.3ds) for interior 3d visualization.
archibase_planet
free
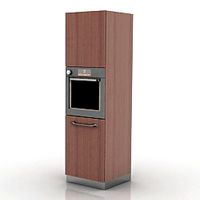
Oven
...oven
archibase planet
oven kitchen equipment
oven - 3d model (*.gsm+*.3ds) for interior 3d visualization.
archibase_planet
free

Oven
...oven
archibase planet
oven kitchen equipment
oven - 3d model (*.gsm+*.3ds) for interior 3d visualization
archibase_planet
free

Oven
...oven
archibase planet
oven kitchen-range kitchen appliances
oven - 3d model for interior 3d visualization.
archibase_planet
free
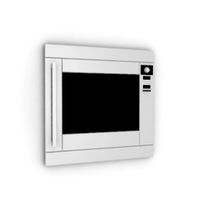
Oven
...oven
archibase planet
oven kitchen equipment
oven - 3d model (*.gsm+*.3ds) for interior 3d visualization.
archibase_planet
free
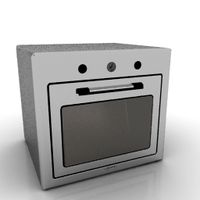
Oven
...oven
archibase planet
oven kitchen equipment
oven - 3d model (*.gsm+*.3ds) for interior 3d visualization.
archibase_planet
free
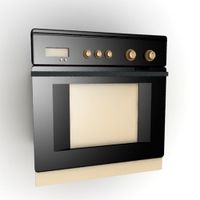
Oven
...oven
archibase planet
oven kitchen equipment
oven - 3d model (*.gsm+*.3ds) for interior 3d visualization.
archibase_planet
free
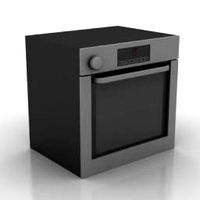
Oven
...oven
archibase planet
oven kitchen equipment
oven - 3d model (*.gsm+*.3ds) for interior 3d visualization.
Cabinets
3d_ocean
$5
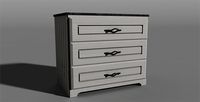
Cabinet
...cabinet
3docean
cabinet furniture
a lowpoly cabinet .
3d_ocean
$5
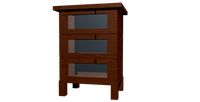
Cabinet
...cabinet
3docean
cabinet furniture
a lowpoly cabinet.
3d_ocean
$5
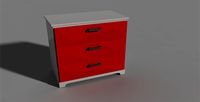
Cabinet
...cabinet
3docean
cabinet furniture
a lowpoly cabinet .
3d_ocean
$6
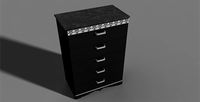
Cabinet
...cabinet
3docean
cabinet furniture
a high quality cabinet .
3d_ocean
$5
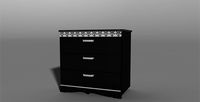
Cabinet
...cabinet
3docean
cabinet furniture
a high quality cabinet .
3d_ocean
$5
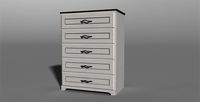
Cabinet
...cabinet
3docean
cabinet furniture
a high quality cabinet ready to use .
3ddd
free
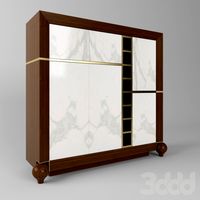
cabinet
...cabinet
3ddd
cabinet
3d_ocean
$12
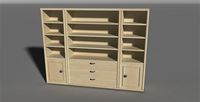
Cabinet
...cabinet
3docean
cabinet furniture
a high quality cabinet with high quality textures.
3ddd
$1
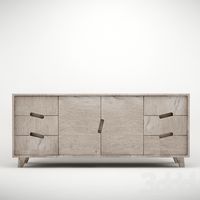
cabinet
...cabinet
3ddd
тумба
cabinet
3ddd
$1
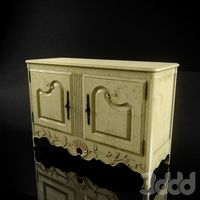
The cabinet
...the cabinet
3ddd
тумба
the cabinet
Wall
turbosquid
$5
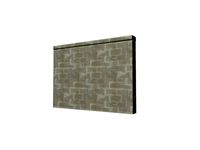
Wall and UDK Wall
... available on turbo squid, the world's leading provider of digital 3d models for visualization, films, television, and games.
archibase_planet
free
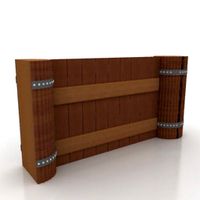
Wall
...wall
archibase planet
batten wall plywood partition
batten wall - 3d model for interior 3d visualization.
3d_ocean
$5
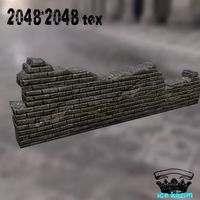
Wall
...wall
3docean
low polgon wall low stone old wall stone wall
2048*2048 tex obj,fbx,blend format. low polygon. game ready.
3ddd
$1
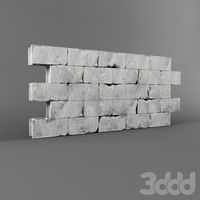
wall
...wall
3ddd
камень , кладка
damaged stone wall
3d_export
$5

wall
...wall
3dexport
room with a wall with doors made of wood and leather
3ddd
$1
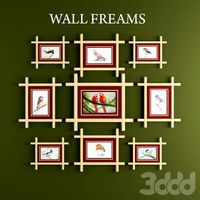
WALL FREAMS
...wall freams
3ddd
wall freams
wall freams
3ddd
$1

WALL-E
...wall-e
3ddd
wall-e , робот
wall-e
3ddd
$1
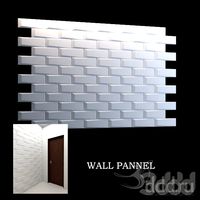
WALL PANNEL
...wall pannel
3ddd
панель
wall pannel for enterance wall.
3d_export
$18
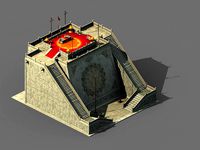
great wall-city wall-dianjiangtai
...great wall-city wall-dianjiangtai
3dexport
great wall-city wall-dianjiangtai<br>3ds max 2015
turbosquid
$5

Wall
...wall
turbosquid
royalty free 3d model wall for download as on turbosquid: 3d models for games, architecture, videos. (1522889)
