3DWarehouse
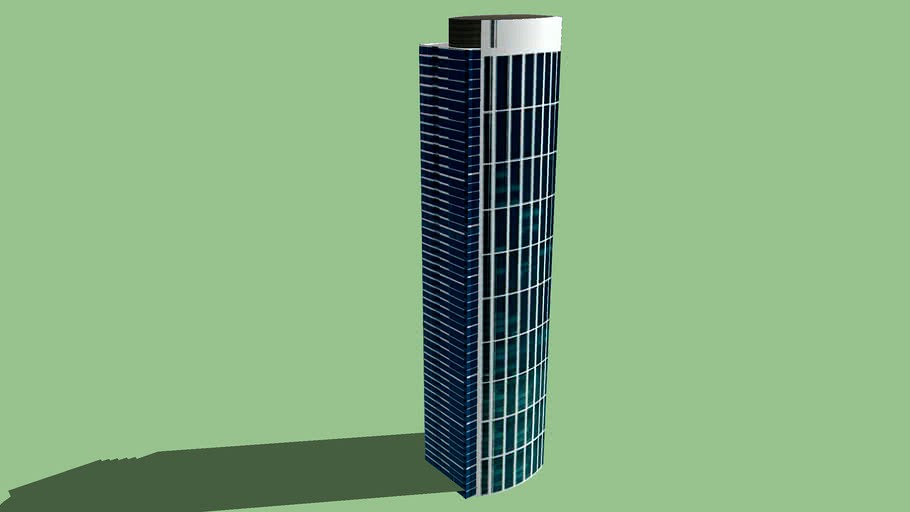
One Rincon Hill - South Tower
by 3DWarehouse
Last crawled date: 1 year, 7 months ago
One Rincon Hill is a residential complex on the apex of Rincon Hill in San Francisco, California, United States. The complex, designed by Solomon, Cordwell, Buenz and Associates and developed by Urban West Associates, consists of two skyscrapers that share a common townhouse podium; the North and South Towers. The South Tower is 60 stories and stands 641 feet (195 m) tall. The tower contains a number of unique elements, such as high-speed elevators for moving residents effectively, and a large water tank designed to help the skyscraper withstand strong winds and earthquakes. Both skyscrapers and the townhomes contain a total of 709 residential units. The building site, located right next to the western approach of the San Francisco – Oakland Bay Bridge, formerly contained a clock tower. The clock tower was demolished shortly after the city approved the One Rincon Hill project. Construction of the townhomes and the South Tower lasted from 2005 to 2008, but was stopped for brief periods of time due to seismic concerns and a construction accident. As the South Tower neared completion, it generated controversy concerning blocked views, pricing, and the architectural style of the One Rincon Hill complex. #apartments #bay_area #building #hill #rincon #san_francisco #skyscraper #tall #tower
Similar models
3dwarehouse
free

One Rincon Hill South Tower
...water tank designed to help the skyscraper withstand strong winds and earthquakes #hill #one #rincon #san_francisco #south #tower
3dwarehouse
free

Tower Hill
...gh-rise complex in the city of toronto. built 1966-69. #apartment #canada #hill #ontario #residential #skyscraper #toronto #tower
3dwarehouse
free

Salesforce Tower
...transportation, retail, and residential uses. this was the last building designed by césar pelli to be completed in his lifetime.
3dwarehouse
free
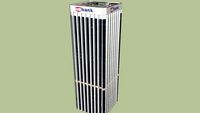
One California
...rapers constructed in the city. #architect #building #district #financial #market #one #one_california #san_francisco #skyscraper
3dwarehouse
free

World Trade Center Abu Dhabi
...tial building stands 382 metres (1,253 ft) tall and contains 92 floors. the tower is adjacent to the shorter trust tower offices.
3dwarehouse
free

Society Hill Towers in Philadelphia, PA, USA
...he surrounding neighborhood's historic residential homes, a juxtaposition that is not atypical of the philadelphia landscape.
3dwarehouse
free

The Roppongi Hills Complex
...d by mason thrall. #building #highrise #japan #mori #photo #phototextures #roppongi #signature #skyscraper #texture #tokyo #tower
3dwarehouse
free

Omni Tower, Bangkok, Thailand
...al #complex #condo #high #hotel #jai #luxury #nice #old #place #plaza #resident #rise #skyscraper #structure #t30 #tall #thailand
3dwarehouse
free

Building in South San Francisco, California, USA
...building in south san francisco, california, usa
3dwarehouse
150 north hill drive
3dwarehouse
free

my tallest residential tower
...is tower is 467 m tall and i got the design off a lighter. #buildings #flame #future #melbourne #residential #skyscrapers #towers
Rincon
3ddd
$1

Камин ADMETO-Rincon
...камин admeto-rincon
3ddd
камин
камин от испанского дизайнера нестора мартина
3d_sky
free

Fireplace ADMETO-Rincon
...fireplace admeto-rincon
3dsky
fireplace
fireplace by spanish designer nestor martin
thingiverse
free

El Rincon de Ri by o0tury0o
...el rincon de ri by o0tury0o
thingiverse
keyring.
keyring.
keyring.
keyring.
keyring.
keyring.
thingiverse
free

VACUUM NOZZLE by josemdimec
...vacuum nozzle by josemdimec thingiverse para rincons y rendijas de dificil...
thingiverse
free
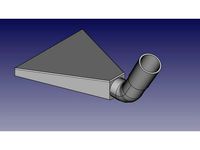
PIEZA PARA ASPIRADOR (para canal youtube Tú rincon 3d). (Piece for vacuum cleaner?) by fjma23
...sceso para quitarlos, así que aquí se la pongo para que si es de su agrado nos muestre como funciona el filamento con esta pieza.
thingiverse
free

Screwdriver Mine by mdelcid
...diseñado por curiosos guatemaltecos, para curiosos de todos los rincons del mundo. evidencia de uso: https://youtu.be/f4dopdfo4bg https://youtu.be/eiujmn3tftu los cabezales...
cg_trader
$21
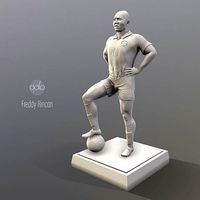
Freddy Rincon | 3D
...freddy rincon | 3d
cg trader
freddy rincon rincon futbol colombia seleccion freddy games toys games toys
cg_trader
free

Sotillo del Rincon house
...sotillo del rincon house
cg trader
sotillo del rincon house
cg_trader
$10

Cerno Rincon Pendant Lamp
...cerno rincon pendant lamp
cg trader
dimensions:
grabcad
free

Al Lamb's Dallas Honda: 2016 Honda FourTrax 675 Rincon
...tp://buffer.uservoice.com/forums/257855-feedback-and-ideas/suggestions/11669436-al-lamb-s-dallas-honda-2016-honda-fourtrax-675-ri
Hill
design_connected
$39
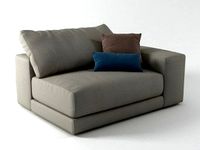
Hills
...hills
designconnected
swan hills computer generated 3d model.
3d_ocean
$4

Grassy Hill
... hill
3docean
field grass grassy field grassy hill ground hill
this is a 3d model of a grassy hill with a near sunset background,
turbosquid
$5

hill
...
turbosquid
royalty free 3d model hill for download as blend on turbosquid: 3d models for games, architecture, videos. (1630390)
3ddd
$1

Комоды Hills
...ба hills
в - 50см, д - 168см, г - 45см.
консоль hills
в - 75см, д - 120см, г - 45см.
зеркало hills
в - 90см, д - 90см, г - 3см.
3ddd
$1

Sofa HILL
... flexform
sofa hill
size: lenght - 2950mm
windth - 1060mm
height - 760mm
+2 варианта расцветки
3ddd
free

Sofa HILL
... flexform
sofa hill
size: lenght - 2150
windth -1060
height - 760
+2 варианта расцветки
3ddd
$1
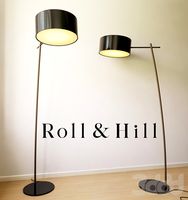
roll and hill lamp
...roll and hill lamp
3ddd
roll&hill
roll and hill lamp
3ddd
free

Диван SWAN (hills)
...диван swan (hills)
3ddd
swan , hills
http://www.swanitaly.com/divani/hills/
turbosquid
$39
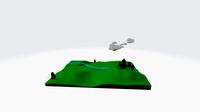
Hill scene
...bosquid
royalty free 3d model hill scene for download as fbx on turbosquid: 3d models for games, architecture, videos. (1492578)
turbosquid
$30

Sheep and hill
...uid
royalty free 3d model sheep and hill for download as c4d on turbosquid: 3d models for games, architecture, videos. (1340184)
South
3ddd
$1
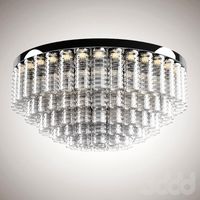
South Beach Люстра
... beach , south beach
http://www.wired-designs.com/ceiling/south-beach-ceiling/
3ddd
free
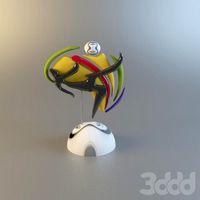
South Africa 2010
...south africa 2010
3ddd
статуэтка
south africa 2010
3d_export
$5

table south beach
...table south beach
3dexport
table south beach kare design
3d_export
$5

console south beach
...console south beach
3dexport
console south beach kare design
turbosquid
$7

South Park
...ty free 3d model south park for download as max, obj, and fbx on turbosquid: 3d models for games, architecture, videos. (1230683)
turbosquid
$89

South America
... available on turbo squid, the world's leading provider of digital 3d models for visualization, films, television, and games.
3d_ocean
$19
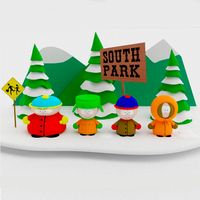
South Park Low Poly
...south park low poly
3docean
cartoons character low lowpoly poly south southpark
south park low poly
3ddd
$1

кукла Timmy South Park
... timmy , кукла
кукла funko
timmy burch из south park
3ddd
free

South Park фигурка
...south park фигурка
3ddd
south park
пластиковая фигурка героев мультсериала "южный парк".
52027 полигонов.
3ddd
free
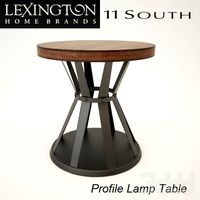
Lexington 11 South
... profile lamp table
сайт производителяhttp://www.lexington.com/collections/11-south.cfm
Tower
archibase_planet
free
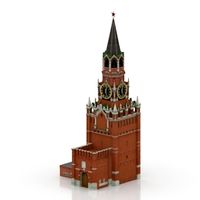
Tower
...kremlin tower spasskaya tower
tower kremlin spasskaya tower n120615 - 3d model (*.gsm+*.3ds+*.max) for exterior 3d visualization.
archibase_planet
free
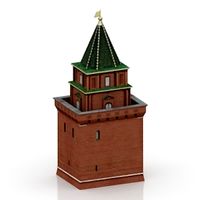
Tower
...r kremlin tower petrovskaya tower
tower petrovskaya kremlin n120615 - 3d model (*.gsm+*.3ds+*.max) for exterior 3d visualization.
archibase_planet
free
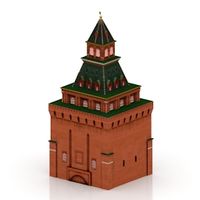
Tower
...ino-eleninskaya tower
tower constantino eleninskaya kremlin n120615 - 3d model (*.gsm+*.3ds+*.max) for exterior 3d visualization.
archibase_planet
free
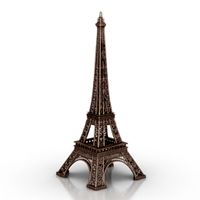
Tower
...tower
archibase planet
tower statuette eiffel tower
tower decor n180914 - 3d model (*.gsm+*.3ds) for interior 3d visualization.
archibase_planet
free
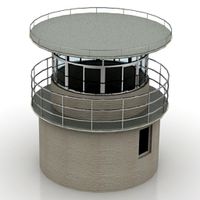
Tower
...lanet
tower construction building
tower polices post street tower n110913 - 3d model (*.gsm+*.3ds) for exterior 3d visualization.
3d_export
$5
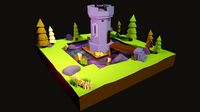
tower
...tower
3dexport
a fortified tower with a moat.
archibase_planet
free
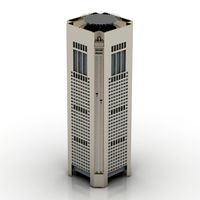
Tower
...tower
archibase planet
building tower construction
tower n300712 - 3d model (*.gsm+*.3ds) for exterior 3d visualization.
archibase_planet
free
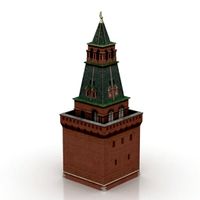
Tower
...uilding kremlin construction
tower 2 vtoraya bezymyannaya kremlin n100914 - 3d model (*.gsm+*.3ds) for exterior 3d visualization.
archibase_planet
free
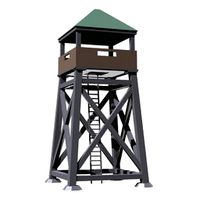
Tower
...tower
archibase planet
forcetower tower
forcetower - 3d model for interior 3d visualization.
archibase_planet
free
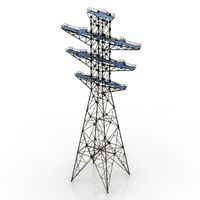
Transmission tower
...lectricity pylon lattice tower framework tower
transmission tower n121015 - 3d model (*.gsm+*.3ds) for exterior 3d visualization.
One
turbosquid
$2
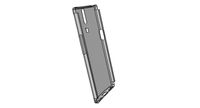
one plus one
... available on turbo squid, the world's leading provider of digital 3d models for visualization, films, television, and games.
3ddd
$1
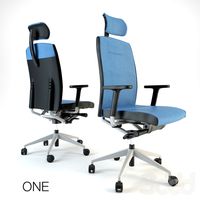
One
...one
3ddd
стул
офисный стул one
3ddd
free
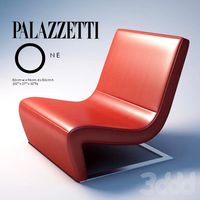
one
...
palazetti one ,http://palazzetti.ca/index.php/component/virtuemart/seating/armchairs-lounges/one-chair-detail?itemid=0
turbosquid
$35
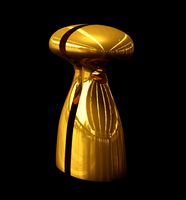
One A
... available on turbo squid, the world's leading provider of digital 3d models for visualization, films, television, and games.
turbosquid
free
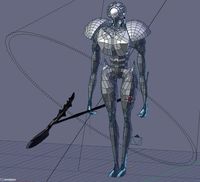
One
... available on turbo squid, the world's leading provider of digital 3d models for visualization, films, television, and games.
3ddd
$1
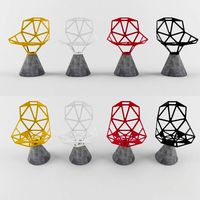
Стул One
...стул one
3ddd
one , magis
кресло magis s.p.a , one
3ddd
$1
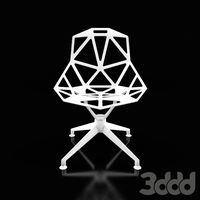
Стул One
...стул one
3ddd
one , magis
кресло one chair (4star), magis s.p.a.
3d_export
$20
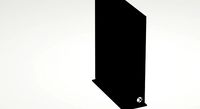
xbox one
...xbox one
3dexport
xbox one
3ddd
$1

xbox one
... консоль , джойстик
xbox one + kinect + gamepad
3ddd
free
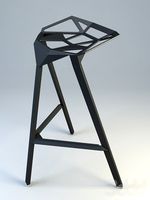
One
...nstantin grcic
артикул ct-284 (cosmorelax.ru)
размер l36xw41xh82.5, sh 77cm
цвет черный, красный
материал алюминий
вес 2,5 кг
