3DWarehouse
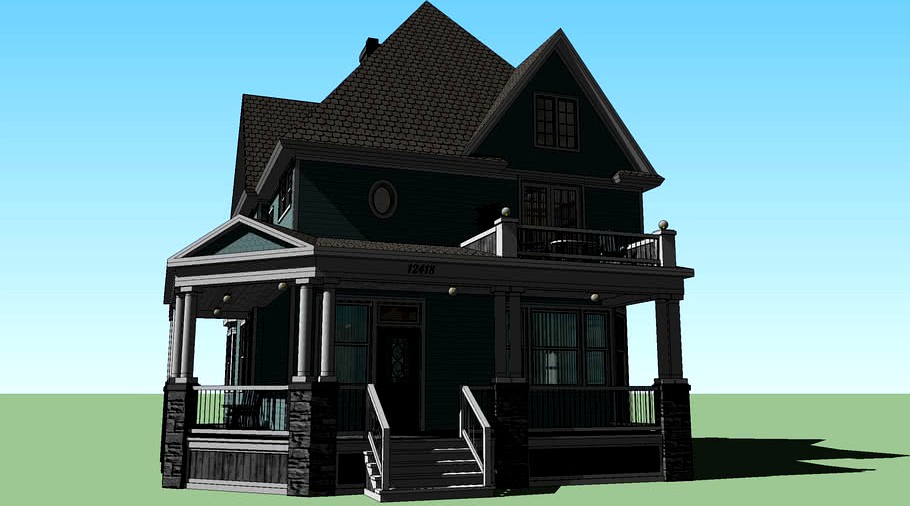
Old House - 2018
by 3DWarehouse
Last crawled date: 2 years, 11 months ago
This house caused a bit of indecision for me - the floorplan had me confounded and unsure what to do with some of the rooms on the first floor. But I was determined to figure out something, and after burning a considerable number of brain cells, I decided what to do with each room including some serious remodelling. I spent a good bit of time in the kitchen - I decided I wanted a different look from the few kitchens I've worked over, and thought a 'retro' look might be a nice change. But I am not an interior designer, so don't know how to really outfit a space in era-specific design right down to the most minute of details - I just do what I think looks nice. After several days in the kitchen, I decided that room turned out to be some sort of shabby-chic-modern-retro, though from looking at pix online, maybe not quite so 'shabby chic.' LOL. I chose pink because pastels seemed to be very popular early/mid to mid-20th century, and thought it would be the most unlikely colour today. Because I had burned up quite a few MBs in the kitchen, and still had two bathrooms to do (one previously non-existent), I thought I was going to have to settle with the rest of the house being very frugally furnished and decorated, but things turned out okay. I think were this an actual place, it would be comfortable and inviting - I think it's simplicity would be largely over-looked, because everyone would most likely always be hanging out in the kitchen and 'gathering' room adjacent to the kitchen. 33 scenes will help you get around faster in this very big house. REMODELLING: --replaced the windows with French doors in the 2nd floor bedroom that looks out across a flat section of roof over the front porch for access to what would become a private balcony of the master bedroom --removed the small closet from this room - and replaced it with a larger, double-door closet --reduced the size of the windows in the small room adjacent to the main stairs and moved them to another wall - this was to make a bathroom for the master bedroom. I also removed the door that allowed entry from the hallway and the closet that was in this room --removed the door to the bedroom that is right next to the attic stairs, and put a doorway under the stairs. This was done to move the wall in the master bedroom to create the closet, and the room in which I moved the door was to become a TV room --put a floor in the attic, creating a somewhat 'finished' space --removed a door between the foyer and room directly behind front stairs (room with fireplace), and enlarged the closet under stairs --put a pocket door in the adjacent archway --put pocket doors in the archway between the diningroom and the room with the fireplace --put an archway between the livingroom and diningroom --removed the closet in the diningroom and created an alcove for a kind of side board --removed the window on the larger wall of the diningroom to accomodate the china cabinet --removed a window in the room with the fireplace to accomodate a wet bar --created a small enclosure for the fridge in the kitchen and then built a sort of 'side board,' and other minor changes in the kitchen including replacing the stove and sink CREDITS: - 'Old House,' by Paulwall - please check out his model in it's original beauty. I also used this as a 'model' in the children's bedroom... https://3dwarehouse.sketchup.com/model/a568ecb88de6cfd61191a665d6e35d05/Old-House - Several models by Sketchup - Bookshelf from a Jay Bates Youtube tutorial, 'Pocket Hole Bookcase' - 'West Elm Small Pillar Table Lamp,' Nicole B. (3DWH) - 'Simple wooden toy train,' Bryan K. (3DWH) - 'toys cubes and cie,' seb K. (3DWH) Other Models Inspired by: - Microwave, modelled after a Daewoo Retro Microwave KOR-7LREM - Toaster modelled after a 1956 Model TUID Morphy Richards Automatic Toaster, and other MR toasters of unk year and model - Strawberry wallpaper, created from image on sepeb.com - Stove, modelled after a Wedgewood 30' porcelain stove - unk if these stoves came in anything but white...but I made this one pink to go with the retro decor of the kitchen, and to match the other pink appliances. - Hall table modelled after a Bianco Half Round Large Table - TV, modelled after a Sceptre LED Class 1080p HDTV #big_house #historic_house #mansion #furnished #full_interior #remodel #old_house #victorian #large_family_home
Similar models
3dwarehouse
free

Christmas in a DC Rowhouse
...i had never noticed this house before. while it's similar to brad97's victorian rowhouse that i worked in not...
3dwarehouse
free

Average size house
...nd exterior consists on 4 rooms being the bedroom,bathroom,diningroom and kitchen. #bathroom #bedroom #diningroom #house #kitchen
thingiverse
free

Closet door peg pocket by JYewnidt
...r, but these are glued in and potentially nailed in. the pockets will never wear out, causing closet doors to not close properly.
3dwarehouse
free

2 Story House
...rier. please rate! #bath #bathroom #bathrooms #bedroom #dining #diningroom #house #rest #restroom #restrooms #room #rooms #window
3dwarehouse
free

House
...spiral stairs by *star* i've updated it, taking into account paulwall's remarks (thanks a lot for the feedback! :) #house
3dwarehouse
free
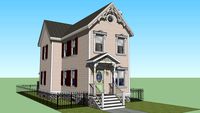
Row House Re-mix
...#refridgerator #shutters #sofa #stove #television #tray_ceiling #twin_bed #umbrella #valance #washer #window_seats #window_shades
3dwarehouse
free

wood house
... coudn't upload it) #bathroom #bedroom #blue #classic #fireplace #furnished #house #modern #porch #sauna #study #wood #wooden
3dwarehouse
free

Another Old House
...ace by the trap door in the garage. pocket doors downstairs are closed via layers. #1890_house #2story_house #old_house #walkthru
cg_trader
free

Castle
...ing residential exterior exterior historic historic exterior exterior house house exterior residential building residential house
3dwarehouse
free

Sweet & Simple House
...s: #small_house #city_house #colonial_house #traditional_house #kitcher #renovation #furnished #baseball #home_office #attic_room
2018
turbosquid
$15

Human-2018
...turbosquid
royalty free 3d model human-2018 for download as on turbosquid: 3d models for games, architecture, videos. (1175109)
3d_export
$20

dodgechallenger srt 2018
...dodgechallenger srt 2018
3dexport
dodge_challenger srt 2018
3d_export
$20
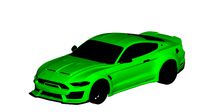
mustang shelby 2018
...mustang shelby 2018
3dexport
mustang shelby 2018
3d_export
$20

lexus ls 2018
...lexus ls 2018
3dexport
lexus ls 2018
turbosquid
$50

CBR250RR 2018
...quid
royalty free 3d model cbr250rr 2018 for download as max on turbosquid: 3d models for games, architecture, videos. (1631746)
turbosquid
$19

Bitcoin 2018
...squid
royalty free 3d model bitcoin 2018 for download as obj on turbosquid: 3d models for games, architecture, videos. (1266554)
turbosquid
$3
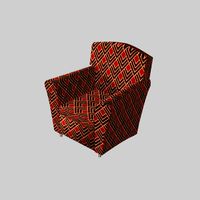
chair001A-2018
...uid
royalty free 3d model chair001a-2018 for download as max on turbosquid: 3d models for games, architecture, videos. (1663170)
turbosquid
$25

Pumpkin 2018
... 3d model pumpkin 2018 for download as max, lwo, obj, and c4d on turbosquid: 3d models for games, architecture, videos. (1336084)
3d_export
$20

gt 2018
...gt 2018
3dexport
car model with rig for animation
turbosquid
$39
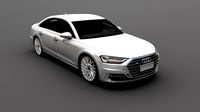
A8 2018
...a8 2018 for download as 3ds, obj, wrl, c4d, fbx, dae, and stl on turbosquid: 3d models for games, architecture, videos. (1345349)
Old
turbosquid
$17

Old
...old
turbosquid
royalty free 3d model old for download as on turbosquid: 3d models for games, architecture, videos. (1646242)
3d_ocean
$9

Old phone
...old phone
3docean
classic old phone phone
classic old phone
3d_ocean
$15

Old telephone
...old telephone
3docean
old phone telephone
old telephone v-ray render
3d_ocean
$3
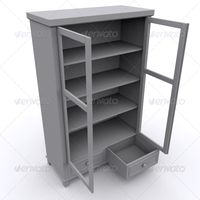
Old Ambry
...old ambry
3docean
ambry furniture highpoly old
old ambry made in high detail.
3ddd
free
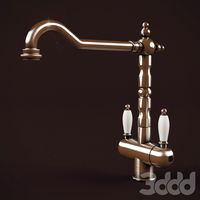
Old England
...nd
3ddd
old england , смеситель
двухрычажный смеситель old england. производство италия.
3d_export
$20

the old man
...the old man
3dexport
the old man.
3d_export
$5
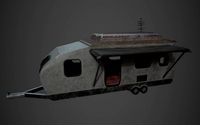
an old trailer
...an old trailer
3dexport
an old trailer
3d_export
$5

old tv
...old tv
3dexport
old tv
3d_export
$5
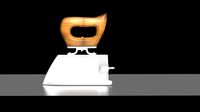
old iron
...old iron
3dexport
old iron
3d_export
$5
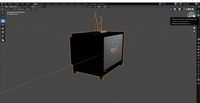
Old TV
...old tv
3dexport
old tv
House
archibase_planet
free

House
...t
house residential house private house wooden house
house wooden n290815 - 3d model (*.gsm+*.3ds) for exterior 3d visualization.
archibase_planet
free

House
...use residential house private house wooden house
house wood stone n140815 - 3d model (*.gsm+*.3ds) for exterior 3d visualization.
archibase_planet
free

House
...ibase planet
house residential house building private house
house n050615 - 3d model (*.gsm+*.3ds) for exterior 3d visualization.
archibase_planet
free

House
...ibase planet
house residential house building private house
house n030615 - 3d model (*.gsm+*.3ds) for exterior 3d visualization.
archibase_planet
free

House
...ibase planet
house residential house building private house
house n230715 - 3d model (*.gsm+*.3ds) for exterior 3d visualization.
archibase_planet
free

House
...ibase planet
house residential house building private house
house n240615 - 3d model (*.gsm+*.3ds) for exterior 3d visualization.
archibase_planet
free

House
...ibase planet
house residential house building private house
house n290815 - 3d model (*.gsm+*.3ds) for exterior 3d visualization.
archibase_planet
free

House
...ibase planet
house residential house building private house
house n110915 - 3d model (*.gsm+*.3ds) for exterior 3d visualization.
archibase_planet
free

House
...ibase planet
house residential house building private house
house n120915 - 3d model (*.gsm+*.3ds) for exterior 3d visualization.
archibase_planet
free

House
...ibase planet
house residential house building private house
house n210915 - 3d model (*.gsm+*.3ds) for exterior 3d visualization.
