3DWarehouse
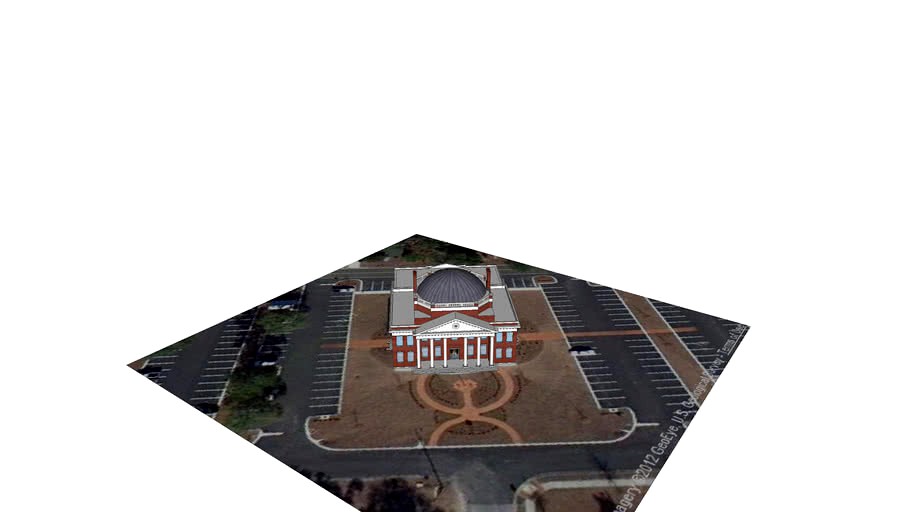
Old Effingham County Courthouse, Springfield,GA
by 3DWarehouse
Last crawled date: 1 year, 4 months ago
The Effingham County Courthouse is a Palladian Version of Neo-classical Courthouse designed by Hyman Witcover in 1908 who was also architect for Savannah’s landmark City Hall. The building is a two story, rectangle, symmetrical, central hall plan with the starts on the west side of the building. The exterior is a red manufactured brick with white detailing. The roof is low pitched gable over the pediment and metal dome in the center of the entire structure. The front entrance is a portico with six massive ionic columns holding up a pediment. The pediment is supported by a steel frame to help hold the cement stucco to the wall. The first floor is bisected with four wings, reflecting the rotunda roof. The second floor is conference rooms, office spaces, and the main courtroom. The first floor was tiles with a terrazzo and the second floor has wooden floors and paneling. The courtroom has a balcony with the original chairs and constructed out of wood and steel support beams, and has decorative wood molding on the ceiling and two pot belling stoves. In 1933, bathrooms for women and “colored people” were added on the first floor and a jury room on the second floor. Original marble floor was replace by terrazzo. In 1979, office space added to the rear of the building with an ADA ramp access. After the restoration in 2010, the old court house won LEED Gold Certification. #springfieldeffinghamcourthouse
Similar models
3dwarehouse
free

Somervell County Courthouse
.... the building is modest in size, oblong in shape, and approximately 60 feet wide and 40 feet deep. #courthouse #somervell_county
3dwarehouse
free

Effingham Historical Society Museum
... was deactivated once a new jail opened in 1993 and the building became a museum operated by the historic effingham society, inc.
3dwarehouse
free

Hood County Courthouse
...empire architectural style. the hood county courthouse is very similar to other courthouses built by dodson in the 1880′s....
3dwarehouse
free

Sketchup County Courthouse -Furnished
...owntown #hearing #highway #jail #judge #juror #jury #law #media #officer #plaintiff #robe #sentence #ticket #town #traffic #trial
3dwarehouse
free

Madison County Courthouse
...oom, on the second floor, is currently not in use. #1850s #a_time_to_kill #canton #county #courthouse #film #madison #mississippi
3dwarehouse
free

Catoosa County Courthouse Ringgold GA
... masons who declined to burn the meeting hall of their fellows. the old courthouse stood until the present structure was erected.
3dwarehouse
free

Routt County Courthouse Annex
...ovide more admin office space for various departments. #80477 #annex #co #colorado #county #courthouse #routt #springs #steamboat
3dwarehouse
free

Hennepin County Government Center. Minneapolis MN
...h street bisects the building, running beneath the second floor public service level where the two 24-story towers are connected.
3dwarehouse
free

Erie County Hall
...t was listed on the national register of historic places in 1976.' #buffalo #building #city #county #erie #hall #new_york #ny
3dwarehouse
free

Catoosa County Courthouse Ringgold GA USA
... masons who declined to burn the meeting hall of their fellows. the old courthouse stood until the present structure was erected.
Effingham
3dwarehouse
free

The Cross at Effingham
...the cross at effingham
3dwarehouse
this is the cross, located in effingham, il. #cross_effingham
3dwarehouse
free

Effingham College and Career Academy
...effingham college and career academy
3dwarehouse
effingham college and career academy
3dwarehouse
free

Large Cross in Effingham, Illinois
...
3dwarehouse
197-foot tall cross in effingham, illinois #cross #died #effingham #for #illinois #jesus #seriously #tall #yes #you
3dwarehouse
free

Lamper Ell Effingham
...lamper ell effingham
3dwarehouse
test model for sharing
3dwarehouse
free

Effingham County Magistrate Crt
...ons of the united states constitution, laws of the state of georgia and the ordinances set forth by this county. #new_court_house
3dwarehouse
free

Effingham Historical Society Museum
... was deactivated once a new jail opened in 1993 and the building became a museum operated by the historic effingham society, inc.
3dwarehouse
free

Effingham County Methodist Camp Ground
...ents such as weddings and annual fairs. in 1990 the united methodist campground is nomianted as a united methodist historic site.
3dwarehouse
free

Hanson Concrete
...hanson concrete 3dwarehouse concrete facility in effingham county industrial...
3dwarehouse
free

EFACEC Power Transformers, Inc.
...efacec power transformers, inc. 3dwarehouse tennant of the effingham county industrial...
Courthouse
turbosquid
$10

st. louis old courthouse
... available on turbo squid, the world's leading provider of digital 3d models for visualization, films, television, and games.
3d_ocean
$5
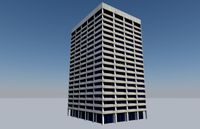
Low Poly Building - Portland Federal Courthouse
...ouse federal glass low low-poly poly portland
this low poly building is modeled after the federal courthouse in portland, oregon.
3d_export
$17
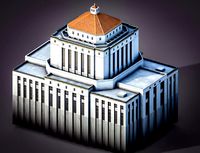
alameda county courthouse
...-position of the model is at x,y,z = 0,0,0 -overlapping geometry -low poly model -unwrapped uvs -non-overlapping -landmark object
3d_export
$120
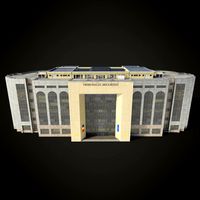
City courthouse - BUH
...s - 3 texture sets - 4 materials + vertex paint lod4 - 479 tris - vertex paint thank you for your attention, all the best to you!
cg_studio
$10

Gave 13d model
...cgstudio mayoral judge hammer gavel wood mallet tribunal court courthouse courtroom jury law legal process auction judgement verdict speech...
3ddd
$2
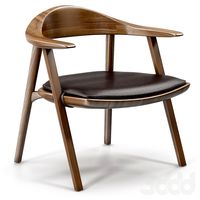
BassamFellows Mantis Lounge Chair
...is a new alternative to the classic and indestructible courthouse chair. unlike many of its predecessors, however, comfort is...
3ddd
$2

BassamFellows Mantis Side Chair & Kant Table
...is a new alternative to the classic and indestructible courthouse chair. unlike many of its predecessors, however, comfort is...
unity_asset_store
$15

Courthouse Kit
...with the courthouse kit asset from brick project studio. find this & other environments options on the unity asset store.
thingiverse
free

Stockton Courthouse by TurnerConstructionCompany
...rking.
click here to learn more about this project: http://www.turnerconstruction.com/experience/project/84bc/stockton-courthouse
thingiverse
free

Jessamine County Courthouse by KentuckyDesigns
...places registry for downtown nicholasville:http://npgallery.nps.gov/nrhp/assetdetail?assetid=a07c77f4-eb04-4dd0-8dfa-05b7ead7e906
Springfield
3ddd
$1

Springfield
...springfield
3ddd
велюр
диван springfield
3ddd
$1

Sofa Springfield
...sofa springfield
3ddd
springfield
sofa springfield
3ddd
$1
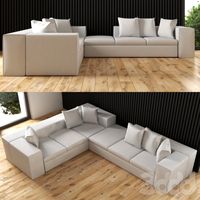
Sofa Springfield
...ingfield , угловой , модульный
sofa springfield
turbosquid
free

SpringField
...royalty free 3d model springfield for download as fbx and stl on turbosquid: 3d models for games, architecture, videos. (1559728)
3ddd
$1

Sofa Springfield
...sofa springfield
3ddd
springfield
3ds max 2010. v-ray 2.40.03. форматы файлов obj, fbx. текстуры в архиве
turbosquid
$40

SPRINGFIELD 1903
... available on turbo squid, the world's leading provider of digital 3d models for visualization, films, television, and games.
turbosquid
$10

Sofa Springfield
... available on turbo squid, the world's leading provider of digital 3d models for visualization, films, television, and games.
turbosquid
$5

Springfield 1903
... available on turbo squid, the world's leading provider of digital 3d models for visualization, films, television, and games.
turbosquid
$199

Springfield City
...ngfield city for download as c4d, 3ds, fbx, obj, stl, and dxf on turbosquid: 3d models for games, architecture, videos. (1532151)
turbosquid
$5
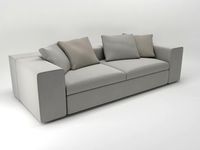
moroso springfield sofa
...del moroso springfield sofa for download as max, obj, and fbx on turbosquid: 3d models for games, architecture, videos. (1423271)
County
turbosquid
$480

USA counties
... available on turbo squid, the world's leading provider of digital 3d models for visualization, films, television, and games.
turbosquid
$56

Oregon counties
... available on turbo squid, the world's leading provider of digital 3d models for visualization, films, television, and games.
turbosquid
$56

Nevada counties
... available on turbo squid, the world's leading provider of digital 3d models for visualization, films, television, and games.
turbosquid
$56

Nebraska counties
... available on turbo squid, the world's leading provider of digital 3d models for visualization, films, television, and games.
turbosquid
$56
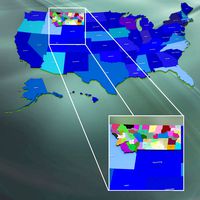
Montana counties
... available on turbo squid, the world's leading provider of digital 3d models for visualization, films, television, and games.
turbosquid
$56

Missouri counties
... available on turbo squid, the world's leading provider of digital 3d models for visualization, films, television, and games.
turbosquid
$56

Mississippi counties
... available on turbo squid, the world's leading provider of digital 3d models for visualization, films, television, and games.
turbosquid
$56

Minnesota counties
... available on turbo squid, the world's leading provider of digital 3d models for visualization, films, television, and games.
turbosquid
$56
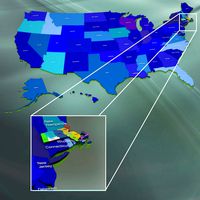
Massachusetts counties
... available on turbo squid, the world's leading provider of digital 3d models for visualization, films, television, and games.
turbosquid
$56

Maryland counties
... available on turbo squid, the world's leading provider of digital 3d models for visualization, films, television, and games.
Ga
archibase_planet
free
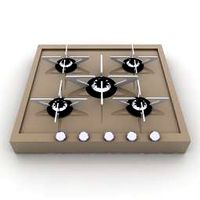
Gas
...gas
archibase planet
kitchen range gas stove cooker
gas - 3d model (*.gsm+*.3ds) for interior 3d visualization.
archibase_planet
free
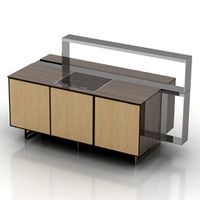
Gas-stove
...e
archibase planet
gas-stove gas cooker kitchen-range gas stove
gas-stove - 3d model (*.gsm+*.3ds) for interior 3d visualization.
archibase_planet
free
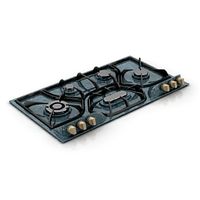
Gas stove
...ase planet
gas stove kitchen-range gas-stove gas cooker
gas stove n280711 - 3d model (*.gsm+*.3ds) for interior 3d visualization.
archibase_planet
free
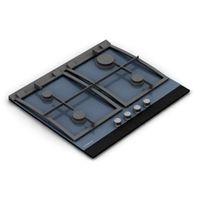
Gas stove
...e planet
gas stove gas cooker kitchen-range gas-stove
gas stove siemens n230912 - 3d model (*.3ds) for interior 3d visualization.
archibase_planet
free
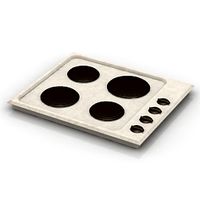
Gas stove
...ase planet
gas stove kitchen-range gas-stove gas cooker
gas stove n201211 - 3d model (*.gsm+*.3ds) for interior 3d visualization.
archibase_planet
free
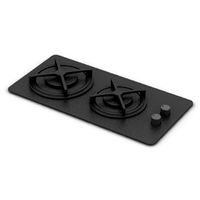
Gas stove
...ase planet
gas stove kitchen-range gas-stove gas cooker
gas stove n210512 - 3d model (*.gsm+*.3ds) for interior 3d visualization.
archibase_planet
free
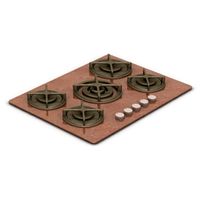
Gas stove
...ase planet
gas stove gas cooker kitchen-range gas-stove
gas stove n170912 - 3d model (*.gsm+*.3ds) for interior 3d visualization.
archibase_planet
free
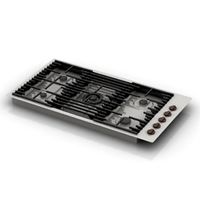
Gas stove
...ase planet
gas stove gas cooker kitchen-range gas-stove
gas stove n310313 - 3d model (*.gsm+*.3ds) for interior 3d visualization.
archibase_planet
free
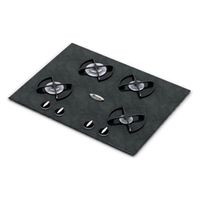
Gas stove
...ase planet
gas stove gas cooker kitchen-range gas-stove
gas stove n110814 - 3d model (*.gsm+*.3ds) for interior 3d visualization.
archibase_planet
free
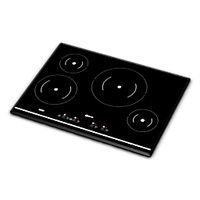
Gas stove
...ase planet
gas stove gas cooker kitchen-range gas-stove
gas stove n111014 - 3d model (*.gsm+*.3ds) for interior 3d visualization.
Old
turbosquid
$17

Old
...old
turbosquid
royalty free 3d model old for download as on turbosquid: 3d models for games, architecture, videos. (1646242)
3d_ocean
$9

Old phone
...old phone
3docean
classic old phone phone
classic old phone
3d_ocean
$15

Old telephone
...old telephone
3docean
old phone telephone
old telephone v-ray render
3d_ocean
$3
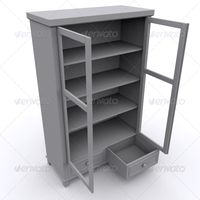
Old Ambry
...old ambry
3docean
ambry furniture highpoly old
old ambry made in high detail.
3ddd
free
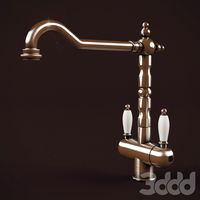
Old England
...nd
3ddd
old england , смеситель
двухрычажный смеситель old england. производство италия.
3d_export
$20

the old man
...the old man
3dexport
the old man.
3d_export
$5
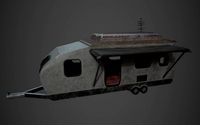
an old trailer
...an old trailer
3dexport
an old trailer
3d_export
$5

old tv
...old tv
3dexport
old tv
3d_export
$5
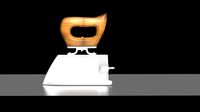
old iron
...old iron
3dexport
old iron
3d_export
$5
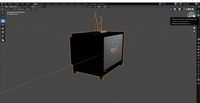
Old TV
...old tv
3dexport
old tv
