3DWarehouse
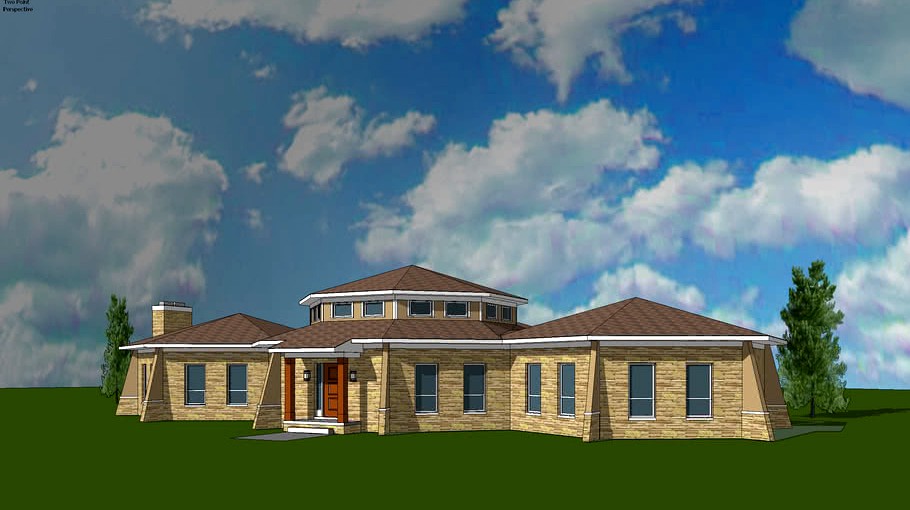
Oct-Hex Design
by 3DWarehouse
Last crawled date: 2 years, 11 months ago
At last here's the finished design w/ 3200 sq.ft. featuring 3 bedrooms & 2 1/2 baths. On the left is the vaulted great room w/ 625 sq.ft. and on the right is the master suite/sitting area that has a large walk-in closet, linen and very nice bath. Inside the entry you enter into the dining room that has a 20' vaulted ceiling and then passing through either of two large cased openings is the kitchen w/ a breakfast bar, pantry and a washer/dryer enclosure. From here you enter a hallway w/ access to the utility area that has the hvac & water heater and then on to the other two bedrooms, linen and bath area. Somewhat different, but novel. Door's open, so come on in and look around. #Architectual_Design #Contemporary_Design #Home #House #Modern_Design #Production_Home #Recent_Design
Similar models
3dwarehouse
free

Howell 2
...oor's open if you'd like to look around. #homes #houses #production_homes #recent_models #residences #residential_designs
3dwarehouse
free

The Thompson
...#39;ll enjoy the walk through with this one. #contemporary_home #production_homes #recent_models #residences #residential_designs
3dwarehouse
free

The Hampshire
.../ full bath & his & hers wic 2 additional bedrooms 1 full bath loft #home, #drhorton, #2story_house, #2car_garage, #house
3dwarehouse
free

SJK 300
...ulted clgs. door's open, so go on in and look around. #contemporary_residence #homes #houses #production_homes #recent_models
3dwarehouse
free

Another Row House
...dry and utility room. upstairs, there is a large master bedroom, a bathroom, and a large walk in closet with a small living area.
3dwarehouse
free

3-Story Residence
...niture #house #kitchen #modern #modern_house #office #parking #philippine #residence #roof #toilet #tropical #window #workstation
3dwarehouse
free

3-Story Residence
...niture #house #kitchen #modern #modern_house #office #parking #philippine #residence #roof #toilet #tropical #window #workstation
3dwarehouse
free

House With Full Interior and Exterior
...ior and exterior
3dwarehouse
3 bedroom, 2 1/2 bath, large kitchen and dining room, and a large entertaining area or living room.
3dwarehouse
free

Modern House type 5x12
...and area 60 m2. the house have two large room, ther is bedroom and family room and having small area for sunlight can enter room.
3dwarehouse
free

Small House
...g room, and a large kitchen. on the second floor are two small bedrooms, one bathroom, and a balcony overlooking the living room.
Oct
turbosquid
$85

Cairo City Egypt OCT 2020
... c4d, c4d, blend, c4d, dxf, obj, 3ds, gltf, dae, fbx, and stl on turbosquid: 3d models for games, architecture, videos. (1638008)
3d_export
$9
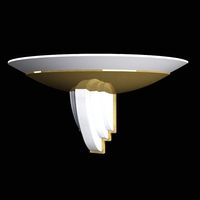
Jean Perzel Sothebys Oct 5 2004 no 145 3D Model
... furniture lights lighting interior vray mentalray ceiling
jean perzel sothebys oct 5 2004 no 145 3d model velnins 63619 3dexport
3d_export
$5

copper gears
...cinema 4d r19.068<br>redshift render engine 2.5.40 (ff48aeb, tue, 24 oct 2017 21:03:06 +0300 r19.024...
3d_export
$8
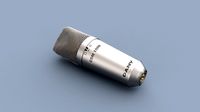
condenser microphone hd original
...cinema 4d r19.068<br>redshift render engine 2.5.40 (ff48aeb, tue, 24 oct 2017 21:03:06 +0300 r19.024...
3d_export
$5

jack gold pin hd
...cinema 4d r19.068<br>redshift render engine 2.5.40 (ff48aeb, tue, 24 oct 2017 21:03:06 +0300 r19.024...
3d_export
$5

dynamic microphone grey hd
...cinema 4d r19.068<br>redshift render engine 2.5.40 (ff48aeb, tue, 24 oct 2017 21:03:06 +0300 r19.024...
3d_export
$5
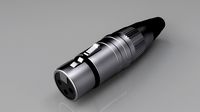
xlr jack mother hd model
...cinema 4d r19.068<br>redshift render engine 2.5.40 (ff48aeb, tue, 24 oct 2017 21:03:06 +0300 r19.024...
3d_export
free
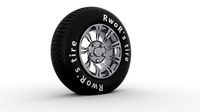
wheel original hd highpoly
...r19.068<br>on photo redshift render engine 2.5.40 (ff48aeb, tue, 24 oct 2017 21:03:06 +0300 r19.024...
3d_export
$5
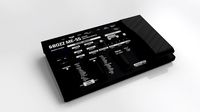
guitar processor of effects hd
...cinema 4d r19.068<br>redshift render engine 2.5.40 (ff48aeb, tue, 24 oct 2017 21:03:06 +0300 r19.024...
3d_export
$17

screw heads collection 1
...slotted oval head: polys - 564; vertices - 564 oct flange head: polys - 448; vertices - 450 hex...
Hex
design_connected
$16
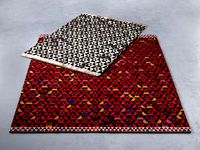
Hex Hex Rug
...hex hex rug
designconnected
ligne roset hex hex rug computer generated 3d model. designed by pot, bertjan.
3ddd
$1
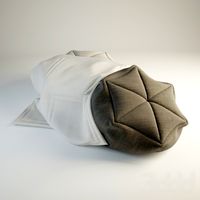
HEX
...hex
3ddd
пуф
пуфик hex
turbosquid
$25

HEX
... available on turbo squid, the world's leading provider of digital 3d models for visualization, films, television, and games.
turbosquid
$4

Hex Decoration
...quid
royalty free 3d model hex decoration for download as ma on turbosquid: 3d models for games, architecture, videos. (1621210)
turbosquid
$2

Hex Nut
...id
royalty free 3d model hex nut for download as max and max on turbosquid: 3d models for games, architecture, videos. (1709074)
turbosquid
$1
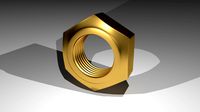
Hex Nut
...yalty free 3d model hex nut for download as obj, fbx, and dae on turbosquid: 3d models for games, architecture, videos. (1210566)
turbosquid
$10
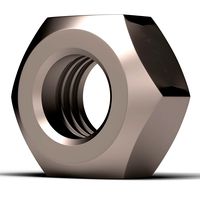
Hex Nut
... free 3d model hex nut for download as max, c4d, obj, and fbx on turbosquid: 3d models for games, architecture, videos. (1681461)
turbosquid
$10
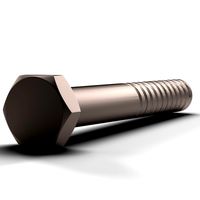
Hex Bolt
...free 3d model hex bolt for download as max, c4d, fbx, and obj on turbosquid: 3d models for games, architecture, videos. (1681445)
turbosquid
$10
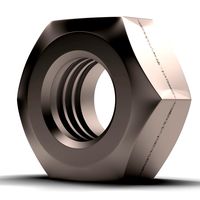
Hex Nut
... free 3d model hex nut for download as max, c4d, obj, and fbx on turbosquid: 3d models for games, architecture, videos. (1681471)
turbosquid
$10
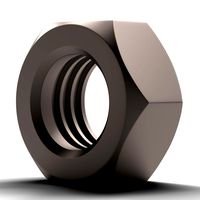
Hex Nut
... free 3d model hex nut for download as max, c4d, obj, and fbx on turbosquid: 3d models for games, architecture, videos. (1682570)
Design
3ddd
$1
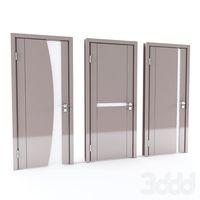
LINE DESIGN (Doors Design)
...line design (doors design)
3ddd
дверь
modern doors design - line design concept
turbosquid
$5

designer
...alty free 3d model designer for download as max, obj, and fbx on turbosquid: 3d models for games, architecture, videos. (1422665)
3ddd
$1
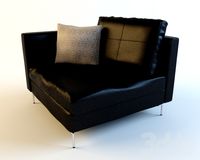
VER DESIGN
...ver design
3ddd
ver design
кресло ver design
3ddd
$1
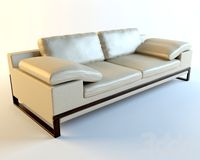
VER DESIGN
...ver design
3ddd
ver design
диван ver design
3ddd
$1
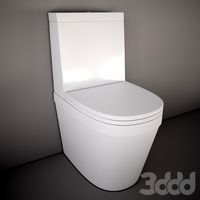
Bagno design
...bagno design
3ddd
bagno design , унитаз
санитария bagno design
3ddd
free
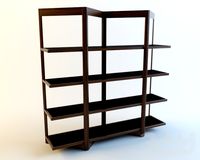
VER DESIGN
...ver design
3ddd
ver design , стеллаж
полка ver design
3ddd
$1
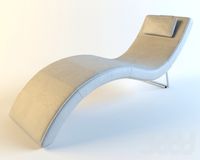
VER DESIGN
...ver design , лежак , шезлонг
шезлонг ver design
3d_export
free

designer
..., trees and much more. the model has 3 types of parts: - 4 cells - 6 cells - 8 cells the *.max file contains 5 colored materials.
3d_export
$19
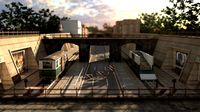
level design
...level design
3dexport
you can use this design (level design) in your own game.
3d_export
$7
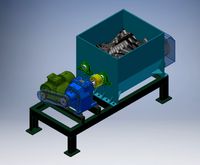
Crusher design
...crusher design
3dexport
crusher design
