3DWarehouse
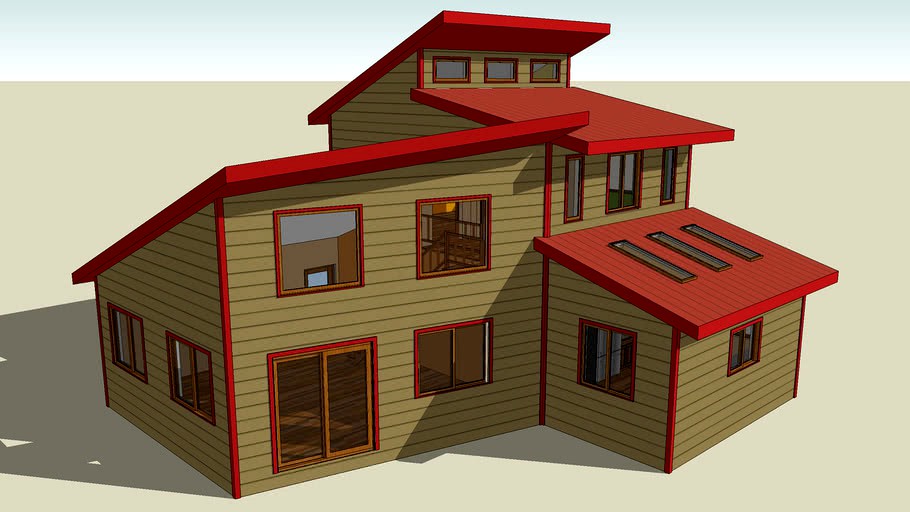
Northern Contemporary House
by 3DWarehouse
Last crawled date: 1 year, 12 months ago
I was playing with some funny roof angles one day and this thing came out. One of the intentions was to design a two story, three bedroom, 1.5 bath house with plenty of space but still well under 1,500 square feet. Most rooms in the house get plenty of sunlight throughout the day. Look at all the windows! All but three rooms in the house have vaulted ceilings! Admittedly, the layout isn't nearly as efficient or effective as previous models, but I think the dramatic ceiling and windows in the main living area is worth it. Plus, being a fairly compact yet open design, it should be cheap to heat and cool as air will circulate easily and freely throughout the house. Also, you might notice that I love kitchens with skylights. This model Copyright 2010 Benjamin Gagnon, All Rights Reserved.
Similar models
3dwarehouse
free

Modern Paradise
..., and countless floor to ceiling windows, and a suspended master bedroom (not furnished, customize rooms to your liking)...enjoy!
3dwarehouse
free

House
...bedroom #house #jack_and_jill_bathroom #kitchen #large #large_house #living_room #master_bathroom #master_bedroom #walk_in_closet
cg_trader
$4

Ceiling Design
...ceiling design
cg trader
three design of ceiling for room. all have different size and desing.
3dwarehouse
free

Library home
...ld be window seats i think in front of the windows. #bedroom #den #home #house #library #seat #small #three #window_seat #windows
3dwarehouse
free

House
...out. i hope you enjoy this contemporary suburban house and please rate :) #house #home #modern_house #contemporary_suburban_house
cg_trader
free

the lamp
...ior ceiling lighting ceiling lamp ceiling light house interior interior design interior room light bulb light house room interior
3dwarehouse
free

Big House
...and front porches, a garage, a side door, a driveway, and a fairly big yard with three trees. #big #garage #house #porch #windows
3dwarehouse
free

Chicken house
...en house
3dwarehouse
this is my first model i have made. there is nothing in the chicken house. only one door and three windows.
cg_trader
free

Ceiling black lamp
...in every rooms interior. interior concept for sell blender model lamp black ceiling room design mat usd home house house interior
3dwarehouse
free

Bedroom
...p i made myself. there is also a dressing room. the ceiling is high, approximately more than 3.5 meters. large panoramic windows.
Northern
3ddd
$1
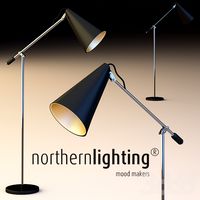
Northern Lighting
...й , никель , northernlighting
northern lighting
turbosquid
$59

Northern Pike
... available on turbo squid, the world's leading provider of digital 3d models for visualization, films, television, and games.
3ddd
$1
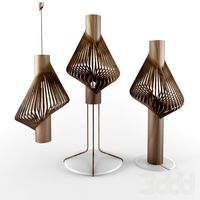
Diva Lamp for Northern Lighting
... northern lighting
peter natedal and thomas kalvatn egset present
diva lamp for northern lighting
turbosquid
$79

Northern Black Widow
...oyalty free 3d model northern black widow for download as max on turbosquid: 3d models for games, architecture, videos. (1232214)
turbosquid
$10
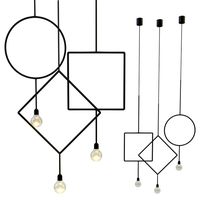
Circle Northern Lighting
...ty free 3d model circle northern lighting for download as max on turbosquid: 3d models for games, architecture, videos. (1393907)
turbosquid
$9

Northern black coin
...royalty free 3d model northern black coin for download as max on turbosquid: 3d models for games, architecture, videos. (1621825)
turbosquid
$9

Northern cold coin
...
royalty free 3d model northern cold coin for download as max on turbosquid: 3d models for games, architecture, videos. (1621824)
3d_export
$49

Northern Cardinal 3D Model
...s redbird common cardinal bird north american animal animals low poly lowpoly
northern cardinal 3d model humster3d 93844 3dexport
cg_studio
$49

Northern Cardinal3d model
...
.max .obj .mb .lwo .fbx .c4d .3ds - northern cardinal 3d model, royalty free license available, instant download after purchase.
3ddd
$1

Northern rig lamp
...northern rig lamp
3ddd
индустриальный
в комплекте файл для 2010 max
Contemporary
3ddd
$1
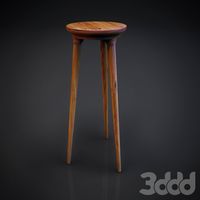
Contemporary chair
...
стул , chair , contemporary
contemporary chair
3ddd
free
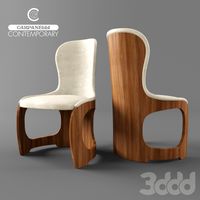
carpanelli contemporary
... carpanelli contemporary.
размеры - 60x60x94 см.
артикул - se49.
сайт - www.carpanellicontemporary.com
3dsmax 2011, vray 2.40.03,
3ddd
free
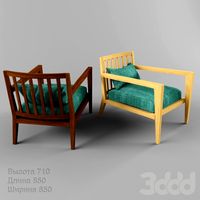
Contemporary armchair
...contemporary armchair
3ddd
contemporary
модель настроена для corona render.
3ddd
free
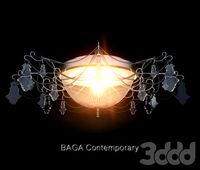
BAGA / Contemporary
...baga / contemporary
3ddd
baga
baga contemporary, артикул 2183... диаметр 960
3ddd
$1
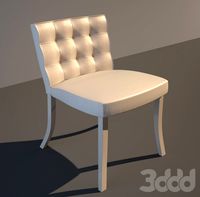
стул contemporary-armchairs
...стул contemporary-armchairs
3ddd
contemporary
стул contemporary-armchairs
3ddd
free
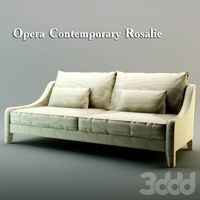
rosalie Opera Contemporary
...rosalie opera contemporary
3ddd
rosalie , opera contemporary
rosalie opera contemporary
3ddd
$1
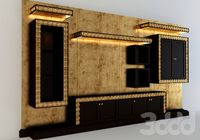
contemporary library
...contemporary library
3ddd
:)
3ddd
free

Шторы contemporary
...шторы contemporary
3ddd
contemporary
в архиве fbx+max2011. по вопросам техподдержки пишите на почту azat3ddd@yandex.ru
turbosquid
$15
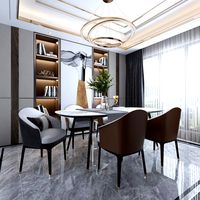
Contemporary Dining
...d
royalty free 3d model contemporary dining for download as on turbosquid: 3d models for games, architecture, videos. (1561951)
turbosquid
$10

Contemporary Sofa
...uid
royalty free 3d model contemporary sofa for download as on turbosquid: 3d models for games, architecture, videos. (1224311)
House
archibase_planet
free

House
...t
house residential house private house wooden house
house wooden n290815 - 3d model (*.gsm+*.3ds) for exterior 3d visualization.
archibase_planet
free

House
...use residential house private house wooden house
house wood stone n140815 - 3d model (*.gsm+*.3ds) for exterior 3d visualization.
archibase_planet
free

House
...ibase planet
house residential house building private house
house n050615 - 3d model (*.gsm+*.3ds) for exterior 3d visualization.
archibase_planet
free

House
...ibase planet
house residential house building private house
house n030615 - 3d model (*.gsm+*.3ds) for exterior 3d visualization.
archibase_planet
free

House
...ibase planet
house residential house building private house
house n230715 - 3d model (*.gsm+*.3ds) for exterior 3d visualization.
archibase_planet
free

House
...ibase planet
house residential house building private house
house n240615 - 3d model (*.gsm+*.3ds) for exterior 3d visualization.
archibase_planet
free

House
...ibase planet
house residential house building private house
house n290815 - 3d model (*.gsm+*.3ds) for exterior 3d visualization.
archibase_planet
free

House
...ibase planet
house residential house building private house
house n110915 - 3d model (*.gsm+*.3ds) for exterior 3d visualization.
archibase_planet
free

House
...ibase planet
house residential house building private house
house n120915 - 3d model (*.gsm+*.3ds) for exterior 3d visualization.
archibase_planet
free

House
...ibase planet
house residential house building private house
house n210915 - 3d model (*.gsm+*.3ds) for exterior 3d visualization.
