3DWarehouse
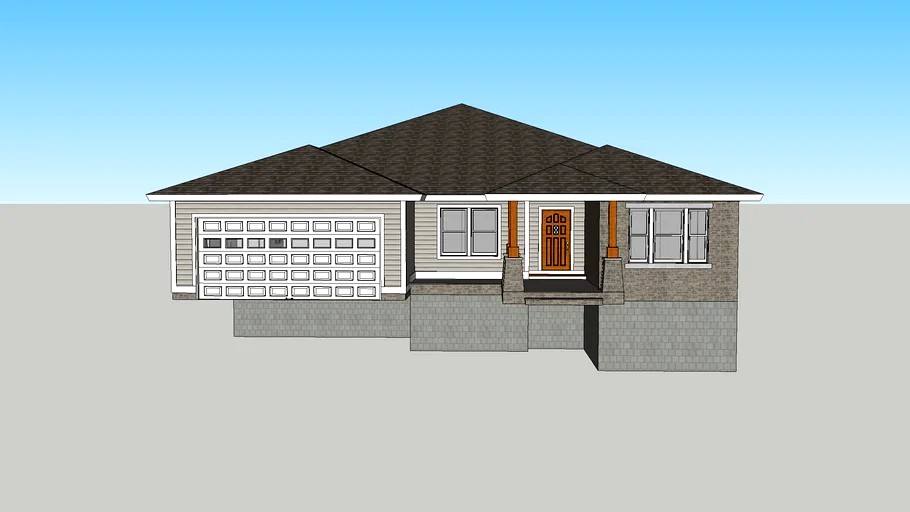
North American ranch house (suburban)
by 3DWarehouse
Last crawled date: 9 months, 2 weeks ago
This model is an example of a typical mid-size ranch or single story house, that was popular through the 1990s and 2000s in much of the Northeastern, Midwestern, Southern, and Pacific Northwestern United States. Some of the highlights: * 3 bedrooms (1 master suite). The den at the front of the house can be a fourth bedroom. * 2.5 bathrooms (1 master en-suite). * Full basement. * Open floor plan. * Ground floor laundry/mud room. * Full stairway to the attic/rafter area. * Covered rear patio. * 5:12 roof pitch. * Four-sided design, with consistent architectural details and glazing on all elevations. * Attached garage that's flush to the main facade, with the bay width taking up less than 50% of the total elevation width -- it's not a snout house. This model is meant for form-based zoning code illustration. To keep things simple, interior detail work is limited to floors, walls, doorways, ceilings, stairwells, and stairs. EDIT 2017-09-27: major roof form and cladding changes, and a lot of general cleanup. #attached_garage #building #detached #front_loading_garage #home #house #maison #northeast #single_family #subdivision #suburban #suburbia #suburbs #zoning #ranch #1980s #1990s #2000s #2010s #exurban #rural #residence #dwelling #basement
Similar models
3dwarehouse
free

North American ranch house (suburban)
...patio door. * ground floor laundry room. unlike many similar houses in the real world, this model has four-sided...
3dwarehouse
free

North American starter ranch house (suburban)
...p #suburban #zoning #form_based_code #basement #usa #united_states #canada #new_england #northeast #midwest #southeast #northwest
3dwarehouse
free

Tudor Revival ranch house (suburban)
...patio door. * ground floor laundry room. unlike many similar houses in the real world, this model has four-sided...
3dwarehouse
free

North American ranch house (suburban)
...p #suburban #zoning #form_based_code #basement #usa #united_states #canada #new_england #northeast #midwest #southeast #northwest
3dwarehouse
free

Mom-and-pop homebuilder ranch house (suburban)
...smaller metropolitan areas of the united states. unlike many similar houses in the real world, this model has four-sided...
3dwarehouse
free

Hip roof ranch house
...pboard #shingle #shake #stone #veneer this model is meant for form-based zoning code illustration. interior detail work is basic.
3dwarehouse
free

Mom-and-pop homebuilder ranch house (suburban)
...the united states and parts of canada. unlike many similar houses in the real world, this model has four-sided...
3dwarehouse
free

Contemporary ranch house (suburban)
...ntemporary #modern #suburban #t3 #zoning #form_based_code #usa #united_states #canada #new_england #northeast #northwest #midwest
3dwarehouse
free
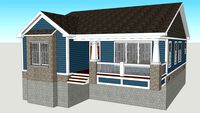
Neotraditional cottage / ranch / colonial house
...raftsman #home #house #neotraditional #new_urban #new_urbanism #ranch #residence #single_family #suburban #t3 #tnd #urban #zoning
3dwarehouse
free

Industrial contemporary ranch house
...onstruction: #frame #site_built #vertical_siding this model is meant for zoning code illustration. interior detail work is basic.
Ranch
turbosquid
$10
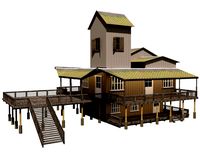
Ranch House
...model ranch house for download as max, max, fbx, obj, and mat on turbosquid: 3d models for games, architecture, videos. (1561380)
turbosquid
$4

Ranch House
...del ranch house for download as 3ds, obj, fbx, blend, and dae on turbosquid: 3d models for games, architecture, videos. (1442788)
3ddd
$1
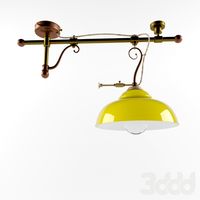
Falb Ranch 1903/21
...falb ranch 1903/21
3ddd
falb
falb ranch 1903/21
3ddd
$1
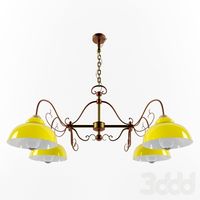
Falb Ranch RG1901/21
...falb ranch rg1901/21
3ddd
falb
люстра falb ranch rg1901/21
turbosquid
$30
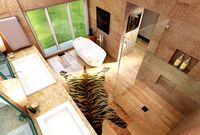
Ranch House - Bathroom
... available on turbo squid, the world's leading provider of digital 3d models for visualization, films, television, and games.
turbosquid
$25

ranch house 2
... available on turbo squid, the world's leading provider of digital 3d models for visualization, films, television, and games.
turbosquid
$25

Ranch House 1
... available on turbo squid, the world's leading provider of digital 3d models for visualization, films, television, and games.
3d_export
$65

Ranch snow scene
...ranch snow scene
3dexport
simple rendering of the scene file
3d_export
$65

Ranch snow scene
...ranch snow scene
3dexport
simple rendering of the scene file
turbosquid
$10
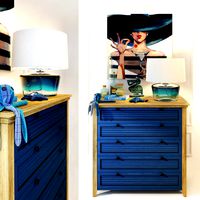
chest of drawers. Ranch. Goosli
...l chest of drawers. ranch. goosli for download as max and obj on turbosquid: 3d models for games, architecture, videos. (1363912)
Suburban
3d_export
$11
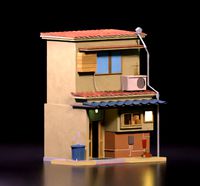
Japanese suburban townhouse
...japanese suburban townhouse
3dexport
japanese suburban townhouse
3d_ocean
$89
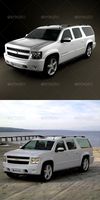
Chevrolet Suburban
... the next generation of the industry’s most capable full-size suv . the all-new suburban is capable of hauling more passengers...
turbosquid
$79

SUBURBAN TRAIN
... available on turbo squid, the world's leading provider of digital 3d models for visualization, films, television, and games.
turbosquid
$50

Suburban House
... available on turbo squid, the world's leading provider of digital 3d models for visualization, films, television, and games.
turbosquid
$50

Suburban House
... available on turbo squid, the world's leading provider of digital 3d models for visualization, films, television, and games.
turbosquid
$40

Suburban Cottege
... available on turbo squid, the world's leading provider of digital 3d models for visualization, films, television, and games.
turbosquid
$10

Suburban building
... available on turbo squid, the world's leading provider of digital 3d models for visualization, films, television, and games.
turbosquid
$5

Suburban House
... available on turbo squid, the world's leading provider of digital 3d models for visualization, films, television, and games.
turbosquid
$4

House Suburban
... available on turbo squid, the world's leading provider of digital 3d models for visualization, films, television, and games.
turbosquid
$1

Suburban House
... available on turbo squid, the world's leading provider of digital 3d models for visualization, films, television, and games.
North
3ddd
$1
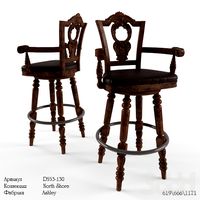
North Shore
...north shore
3ddd
north shore , барный
вращающийся барный стул. моделировал по фото.
3ddd
$1
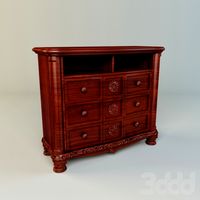
North Shore / Ashley
...north shore / ashley
3ddd
ashley , комод
комод north shore / ashley
3ddd
free
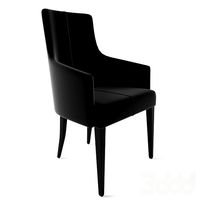
Blainey North Hemingway chair
...blainey north hemingway chair
3ddd
blainey north
blainey north hemingway chair 3d model.
turbosquid
$99

North America
... available on turbo squid, the world's leading provider of digital 3d models for visualization, films, television, and games.
turbosquid
$15
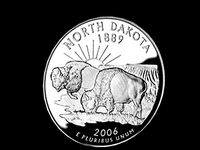
North Dakota
... available on turbo squid, the world's leading provider of digital 3d models for visualization, films, television, and games.
turbosquid
$15
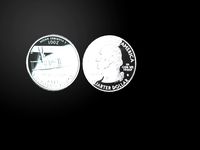
North Carolina
... available on turbo squid, the world's leading provider of digital 3d models for visualization, films, television, and games.
3d_export
$65

north sea
...north sea
3dexport
simple rendering of the scene file
3d_export
$35
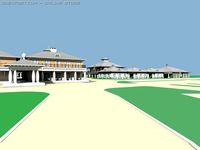
North 3D Model
...north 3d model
3dexport
exterior building max stree landscape
north 3d model chen3d 14239 3dexport
cg_studio
$39
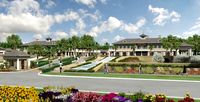
north village3d model
...north village3d model
cgstudio
.max - north village 3d model, royalty free license available, instant download after purchase.
3ddd
$1
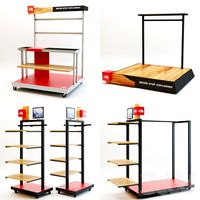
THE NORTH FACE SHOP FURNITURE
...the north face shop furniture
3ddd
стеллаж
the north face shop furniture
American
3d_export
$12

american kitchen
...american kitchen
3dexport
american kitchen
3d_export
$12

american bedroom
...american bedroom
3dexport
american bedroom
3d_export
$12

american office
...american office
3dexport
american office
3d_export
$12

american bedroom
...american bedroom
3dexport
american bedroom
3d_export
$10
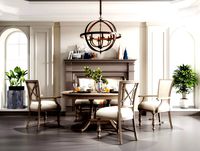
american restaurant
...american restaurant
3dexport
american restaurant
3d_export
$10

american kitchen
...american kitchen
3dexport
american kitchen
3d_export
$7

american study
...american study
3dexport
american study
3d_export
$7

american restaurant
...american restaurant
3dexport
american restaurant
3d_export
$7

american bedroom
...american bedroom
3dexport
american bedroom
3d_export
$10

american bedroom
...american bedroom
3dexport
american bedroom vr4.1
House
archibase_planet
free

House
...t
house residential house private house wooden house
house wooden n290815 - 3d model (*.gsm+*.3ds) for exterior 3d visualization.
archibase_planet
free

House
...use residential house private house wooden house
house wood stone n140815 - 3d model (*.gsm+*.3ds) for exterior 3d visualization.
archibase_planet
free

House
...ibase planet
house residential house building private house
house n050615 - 3d model (*.gsm+*.3ds) for exterior 3d visualization.
archibase_planet
free

House
...ibase planet
house residential house building private house
house n030615 - 3d model (*.gsm+*.3ds) for exterior 3d visualization.
archibase_planet
free

House
...ibase planet
house residential house building private house
house n230715 - 3d model (*.gsm+*.3ds) for exterior 3d visualization.
archibase_planet
free

House
...ibase planet
house residential house building private house
house n240615 - 3d model (*.gsm+*.3ds) for exterior 3d visualization.
archibase_planet
free

House
...ibase planet
house residential house building private house
house n290815 - 3d model (*.gsm+*.3ds) for exterior 3d visualization.
archibase_planet
free

House
...ibase planet
house residential house building private house
house n110915 - 3d model (*.gsm+*.3ds) for exterior 3d visualization.
archibase_planet
free

House
...ibase planet
house residential house building private house
house n120915 - 3d model (*.gsm+*.3ds) for exterior 3d visualization.
archibase_planet
free

House
...ibase planet
house residential house building private house
house n210915 - 3d model (*.gsm+*.3ds) for exterior 3d visualization.
