3DWarehouse
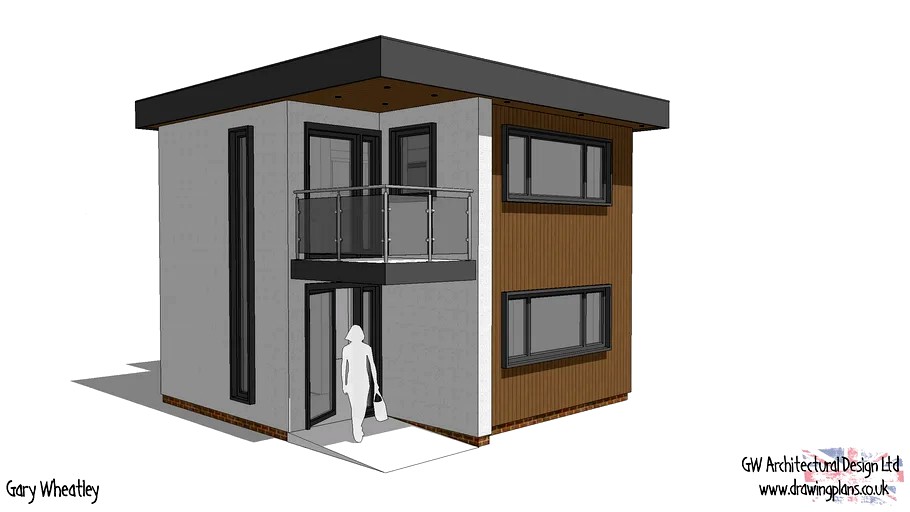
New Build Small House / Annex (REVISED) – Planning Application UK -
by 3DWarehouse
Last crawled date: 11 months ago
All Models submitted by GW Architectural Design Ltd are actual 'Live' designs and the model has been used to submit for planning application and construction drawings. Some have now been constructed. All other model info such as scenes, other model parts, images etc all have been removed. All models still have all floors, walls and roof details. *This Model* Small new build house to be built as an Annex to an existing house. Planning Application 2014 Revised Design to show balcony and internal fittings For more information, visit: http://www.drawingplans.co.uk
Similar models
3dwarehouse
free

New Build Small House / Annex - Planning Application UK
...alls and roof details. *this model* small new build house to be built as an annex to an existing house. planning application 2014
3dwarehouse
free

Large New Build house with Annex - UK Planning Application
... have all floors, walls and roof details. *this model* large new build house with annex, uk planning application, rural location.
3dwarehouse
free

New Build Semi-Detached Houses - UK Planning
... still have all floors, walls and roof details. *this model* pair of semi-detached new build houses. uk planning and construction
3dwarehouse
free

Detached New Build House (04) - UK Planning
... all floors, walls and roof details. *this model* detached new build house in a rural location, uk planning (materials option 01)
3dwarehouse
free

Detached New Build House (05) - UK Planning
... all floors, walls and roof details. *this model* detached new build house in a rural location, uk planning (materials option 02)
3dwarehouse
free

Large New Build Detached House (03) - UK Planning
...*this model* large new build detached house, in a rural location. part of a 5 house development in a rural location - uk planning
3dwarehouse
free

Large New Build Detached House (02) - UK Planning
...*this model* large new build detached house, in a rural location. part of a 5 house development in a rural location - uk planning
3dwarehouse
free

Large New Build Detached House (01) - UK Planning
...*this model* large new build detached house, in a rural location. part of a 5 house development in a rural location - uk planning
3dwarehouse
free

Detached New Build Bungalows (Rural) UK Planning
... all floors, walls and roof details. *this model* pair of detached bungalows set in rural location. uk planning and construction.
3dwarehouse
free

New Build Ambulance Station - UK Planning Application
...approval and planning application for a st john ambulance station. the model was created from scanned copies of 2d hand drawings.
Annex
turbosquid
$39

Annex side table
...d
royalty free 3d model annex side table for download as max on turbosquid: 3d models for games, architecture, videos. (1290984)
3d_export
$22

City House 007
...city house 007 3dexport classical residential house with annex<br>fits for games or to fill background.<br>avaiable formats: .blend, .obj,...
3d_export
$22

City House 006
...city house 006 3dexport classical residential house with annex<br>fits for games or to fill background.<br>avaiable formats: .blend, .obj,...
3dbaza
$2

Annex Side Table (344619)
...annex side table (344619)
3dbaza
annex side table 3d model
thingiverse
free

Town house 4 - annex (oficyna) by Pietia
...town house 4 - annex (oficyna) by pietia
thingiverse
town house 4 - annex
1:56 (28 mm) scale
thingiverse
free

CALYPSO ANNEXE BOAT by minialand57
...
thingiverse
this boat was used on the cousteau's vessel, the calypso. this is a 1/25 scale boat. i did it remote controled.
3dbaza
$2

Chandelier Annex Linear (339562)
...lt;br>xform: no<br>box trick: no<br>model parts: 5<br>render: v-ray<br>formats: 3ds max 2014, obj, fbx
3dbaza
$3

Annex Pendant (160019)
...lt;br>xform: no<br>box trick: no<br>model parts: 5<br>render: v-ray<br>formats: 3ds max 2014, obj, fbx
sketchfab
$25

Eureka Nevada Truvalue annex
...nesmarket.com/eureka-self-guiding-tour.html - eureka nevada truvalue annex - buy royalty free 3d model by john toeppen (@toeppen)
3d_sky
free

table Selva
...table selva 3dsky selva texture in the annex ...
Revised
turbosquid
$40

counter display revised
... available on turbo squid, the world's leading provider of digital 3d models for visualization, films, television, and games.
turbosquid
$30

Cascade sewage revision shaft crosscut
... available on turbo squid, the world's leading provider of digital 3d models for visualization, films, television, and games.
3d_export
$10

room interior design model 001
...for the revision by contact me with email, i will do it with pleasure.<br>thanks for support<br>i hope you like it :)
3d_export
$15

engineering drone scifi
...gged in blender. textured in substance painter.<br>textures: main mat, second mat - 4096x4096<br>glass mat - 512x512.
cg_studio
$30

Apple iphone 4 Cell Phone LAST revision3d model
...4d .wrl .wrz - apple iphone 4 cell phone last revision 3d model, royalty free license available, instant download after purchase.
3d_export
$7

ficus alii plant
...lt;br>color:<br>description<br>ficus plants ,,, small revisions in modeling ,,, max2015,2012 & fbx ,, enjoyyyy
3d_export
$10

antonio lupi design timbro
...quotation of the fifties but the style has been revised in a contemporary design. romantic and elegant taste is...
3d_export
free

bed - sample
...gt;- reupload with new fbx format.<br>- edge loops added for better shading.<br>- fix flipped uv map in certain area.
3d_export
$60

mitsubishi galant 1996 - 1999 -- 8th generation -- sedan
...the 7th generation (compared to the 6th), the concern revised the design of the new generation of the galant,...
3d_export
$27

the latest automatic n95 mask machine production line drawings
...automatic n95 mask machine production line drawings<br>this set of revised drawings with complete circuit diagram + electrical equipment bom...
Uk
turbosquid
$40

UK sockets
... available on turbo squid, the world's leading provider of digital 3d models for visualization, films, television, and games.
turbosquid
$39

Uk Map
... available on turbo squid, the world's leading provider of digital 3d models for visualization, films, television, and games.
turbosquid
free

UK Flag
... available on turbo squid, the world's leading provider of digital 3d models for visualization, films, television, and games.
turbosquid
free

UK Spitfire
... available on turbo squid, the world's leading provider of digital 3d models for visualization, films, television, and games.
3ddd
$1

Диван Chesterfield UK flag
...диван chesterfield uk flag
3ddd
chesterfield
диван chesterfield uk flag
cg_studio
$15
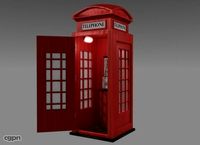
UK Phonebooth3d model
...phonebooth3d model
cgstudio
.lws .lwo - uk phonebooth 3d model, royalty free license available, instant download after purchase.
turbosquid
$39

Woman Shoe UK
...quid
royalty free 3d model woman shoe uk for download as max on turbosquid: 3d models for games, architecture, videos. (1462477)
turbosquid
$1

UK Pound Symbol
...id
royalty free 3d model uk pound symbol for download as fbx on turbosquid: 3d models for games, architecture, videos. (1560784)
turbosquid
$19
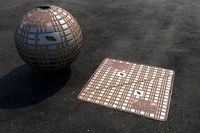
Manhole Covers UK
...y free 3d model manhole covers uk for download as max and max on turbosquid: 3d models for games, architecture, videos. (1575421)
turbosquid
$9

UK Torpedo MarkXII
...3d model uk torpedo markxii for download as xsi, fbx, and obj on turbosquid: 3d models for games, architecture, videos. (1523738)
Application
turbosquid
$11

Application Desk - 04
...yalty free 3d model application desk - 04 for download as c4d on turbosquid: 3d models for games, architecture, videos. (1524249)
turbosquid
$11

Application Desk - 03
...yalty free 3d model application desk - 03 for download as c4d on turbosquid: 3d models for games, architecture, videos. (1524242)
turbosquid
$11

Application Desk - 02
...yalty free 3d model application desk - 02 for download as c4d on turbosquid: 3d models for games, architecture, videos. (1524228)
3d_export
$10

spikewheel applicator
...t popular formats: solidworks: *.sldprt *.slddrw *.sldasm (native) iges: *.iges *.igs step: *.step *.stp stereolithography: *.stl
3d_export
$10

liquid fertilizer applicator
...t popular formats: solidworks: *.sldprt *.slddrw *.sldasm (native) iges: *.iges *.igs step: *.step *.stp stereolithography: *.stl
turbosquid
$30

Prop 'Medieval' Design, Frame for window or door Depends on application
...r window or door depends on application for download as max on turbosquid: 3d models for games, architecture, videos. (1708095)
3d_export
$12

cross 3d relief for vectric and artcam applications
... zip archive with the 3d model. instant download immediately after payment! we guarantee high quality of all presented 3d models.
3d_export
$36

shiv parvati 3d relief for vectric and artcam applications
...inters. it works with artcam, aspire, cut3d, 3d max. after purchase, you will able to download the zip archive with the 3d model.
3d_export
$38

ganesh god 3d relief for vectric and artcam applications
... zip archive with the 3d model. instant download immediately after payment! we guarantee high quality of all presented 3d models.
3d_export
$12

lion decor 3d relief for vectric and artcam applications
... zip archive with the 3d model. instant download immediately after payment! we guarantee high quality of all presented 3d models.
Planning
3d_export
free

house plan
...house plan
3dexport
plan
3d_export
$20

of plan
...dow, ventilator, furniture, flooring design, staircase, also showing the finishes like italian marble such dark and light shades.
3ddd
$1

G Plan Vintage
...g plan vintage
3ddd
винтаж , g plan
g plan vintage armchair
turbosquid
$35
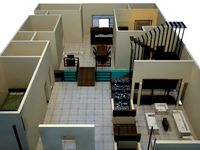
floor plan
...bosquid
royalty free 3d model floor plan for download as max on turbosquid: 3d models for games, architecture, videos. (1221698)
turbosquid
$35
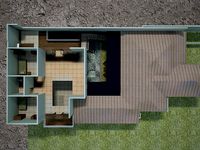
complete plan
...quid
royalty free 3d model complete plan for download as max on turbosquid: 3d models for games, architecture, videos. (1221693)
turbosquid
$35

floor plan
...bosquid
royalty free 3d model floor plan for download as max on turbosquid: 3d models for games, architecture, videos. (1221690)
turbosquid
$18

feeder plans
... available on turbo squid, the world's leading provider of digital 3d models for visualization, films, television, and games.
turbosquid
$12

housing plan
... available on turbo squid, the world's leading provider of digital 3d models for visualization, films, television, and games.
3d_export
$65

City planning
...city planning
3dexport
simple rendering of the scene file
3d_export
$65

City planning
...city planning
3dexport
simple rendering of the scene file
Small
3d_export
$10
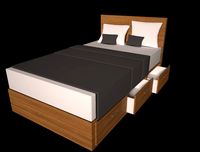
small bed
...small bed
3dexport
small bed design for small house or small room with storage
3d_export
$10

small house
...small house
3dexport
a small house. the project of a small country house.
3d_ocean
$4

Small Cake
...small cake
3docean
cake food small
just a small cake ready for render
3d_export
$6
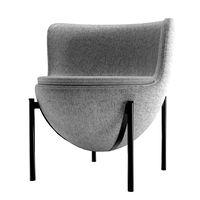
small armchair
...small armchair
3dexport
small armchair
3d_export
$5

a small world
...a small world
3dexport
a small world
3d_export
$5

small room
...small room
3dexport
small cozy room
3d_export
$5

small tank
...small tank
3dexport
small tank modeling in blender
design_connected
free

small lounge
...small lounge
designconnected
free 3d model of small lounge
design_connected
$11

Watermelons Small
...watermelons small
designconnected
watermelons small computer generated 3d model.
3d_export
$5

small house
...small house
3dexport
a small cozy house on the foundation, the interior is missing.
New
turbosquid
$119

New New Beetle
... available on turbo squid, the world's leading provider of digital 3d models for visualization, films, television, and games.
3d_export
$5

New-feather
...new-feather
3dexport
new-feather
3d_export
$6

new style
...new style
3dexport
new style room
3ddd
free

New Items
...ew items
3ddd
new items , барный
барный стул от китайского производителя фирмы new items
3d_export
$6

Logo new
...logo new
3dexport
new american style logo
3d_export
$10

New jersey
...new jersey
3dexport
new jersey stp and stl format
design_connected
$20

New Deal
...new deal
designconnected
new deal computer generated 3d model.
3d_ocean
$15
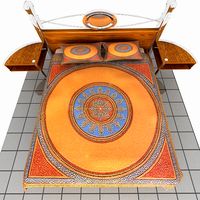
New bed
... for this bed all this file format include in zip file 3ds,obj,max,zip file change material and re-size very easy very for render
3ddd
free

Sofa-New Classic
...sofa-new classic
3ddd
new classic
sofa,new classic
design_connected
$13
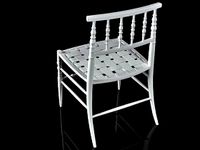
New Antiques
...new antiques
designconnected
cappellini new antiques computer generated 3d model. designed by wanders, marcel.
House
archibase_planet
free

House
...t
house residential house private house wooden house
house wooden n290815 - 3d model (*.gsm+*.3ds) for exterior 3d visualization.
archibase_planet
free

House
...use residential house private house wooden house
house wood stone n140815 - 3d model (*.gsm+*.3ds) for exterior 3d visualization.
archibase_planet
free

House
...ibase planet
house residential house building private house
house n050615 - 3d model (*.gsm+*.3ds) for exterior 3d visualization.
archibase_planet
free

House
...ibase planet
house residential house building private house
house n030615 - 3d model (*.gsm+*.3ds) for exterior 3d visualization.
archibase_planet
free

House
...ibase planet
house residential house building private house
house n230715 - 3d model (*.gsm+*.3ds) for exterior 3d visualization.
archibase_planet
free

House
...ibase planet
house residential house building private house
house n240615 - 3d model (*.gsm+*.3ds) for exterior 3d visualization.
archibase_planet
free

House
...ibase planet
house residential house building private house
house n290815 - 3d model (*.gsm+*.3ds) for exterior 3d visualization.
archibase_planet
free

House
...ibase planet
house residential house building private house
house n110915 - 3d model (*.gsm+*.3ds) for exterior 3d visualization.
archibase_planet
free

House
...ibase planet
house residential house building private house
house n120915 - 3d model (*.gsm+*.3ds) for exterior 3d visualization.
archibase_planet
free

House
...ibase planet
house residential house building private house
house n210915 - 3d model (*.gsm+*.3ds) for exterior 3d visualization.
Build
archibase_planet
free
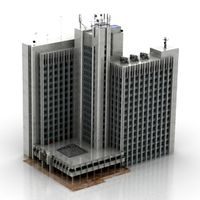
Building
...building high-rise building office building construction
building n050115 - 3d model (*.gsm+*.3ds) for exterior 3d visualization.
3d_export
$5
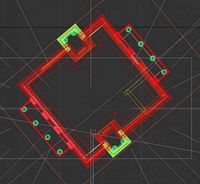
building
...building
3dexport
clasic building
3ddd
$1
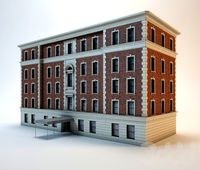
building
...building
3ddd
здание
building
archibase_planet
free
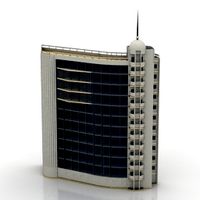
Building
...lanet
building office office building construction
building n090914 - 3d model (*.gsm+*.3ds+*.max) for exterior 3d visualization.
archibase_planet
free
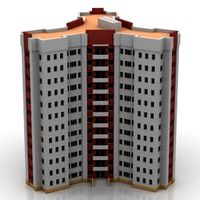
Building
...net
building tower construction high-rise building
building n100214 - 3d model (*.gsm+*.3ds+*.max) for exterior 3d visualization.
3d_export
free
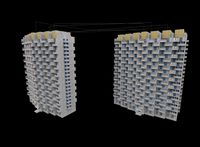
Building
...building
3dexport
low poly building;
3d_export
free
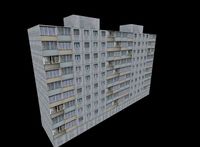
Building
...building
3dexport
low poly building;
3d_export
free
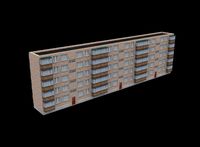
Building
...building
3dexport
low poly building;
3d_export
free
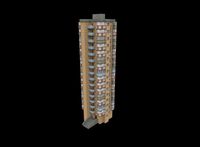
Building
...building
3dexport
low poly building;
3d_export
free
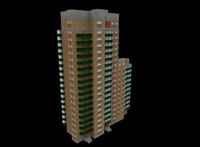
Building
...building
3dexport
low poly building;
