3DWarehouse

Neotraditional cottage / ranch / colonial house
by 3DWarehouse
Last crawled date: 1 year, 11 months ago
Technically, this isn't a true 'ranch' house, but some people call all one-story houses like this one a 'ranch'. It's really more of a cottage-style house, with Colonial and Craftsman influences. Its design fits in well in a North American traditional neighborhood development (TND) or new urbanism development, or infill in an inner ring/streetcar suburb. As with most of my other models, this is an example of 'four-sided design' - architectural details and fenestration are consistent on all sides. What's it have? 3 bedrooms, 2 baths, master suite, 9' /2.75 m ceilings on the ground floor, a usable front porch, and a full basement with 8' ceilings. I made this model for form-based zoning code illustration. All elevations are detailed, and there's interior floors, walls, ceilings, stairwells, and stairs. Sorry, but you won't find interior detail work like moulding, kitchen cabinets, appliances, or interior doors. Dynamic windows: Marvin Cladding: Certainteed Entry doors: craftsmandoorcompany #attached #basement #building #bungalow #colonial #craftsman #home #house #neotraditional #new_urban #new_urbanism #ranch #residence #single_family #suburban #T3 #TND #urban #zoning
Similar models
3dwarehouse
free

Neotraditional craftsman house / farmhouse
...sman #farmhouse #home #house #neotraditional #new_urban #new_urbanism #residence #single_family #suburban #t3 #tnd #urban #zoning
3dwarehouse
free

Craftsman Revival / bungalow house (urban/neotraditional/TND)
...old_house #residence #single_family #suburban #infill #tnd #urban #small_house #transect #zoning #corner #corner_lot #corner_side
3dwarehouse
free

Craftsman revival / bungalow house (urban / neotraditional / TND)
...lopment #t3 #transect #zoning #form_based_code #usa #united_states #canada #new_england #northeast #midwest #southeast #northwest
3dwarehouse
free

Small ranch house / accessory dwelling unit (ADU) (suburban/urban/neotraditional/TND)
...l_house #transect #zoning #adu #accessory_unit #accessory_dwelling_unit #backyard_cottage #cottage #outbuilding #infill #suburban
3dwarehouse
free

Craftsman revival / bungalow house (urban / neotraditional / TND)
...t #zoning #form_based_code #basement #suburban #usa #united_states #canada #new_england #northeast #midwest #southeast #northwest
3dwarehouse
free

Craftsman revival / bungalow house (urban/neotraditional/TND)
...t #zoning #form_based_code #basement #suburban #usa #united_states #canada #new_england #northeast #midwest #southeast #northwest
3dwarehouse
free

Colonial Revival house (urban/neotraditional/TND)
...building #colonial #craftsman #home #house #neotraditional #new_urban #residence #single_family #suburban #t3 #tnd #urban #zoning
3dwarehouse
free

Small contemporary ranch house / accessory dwelling unit (ADU) (suburban/urban/neotraditional/TND)
...rban #small_house #transect #zoning #adu #accessory_unit #accessory_dwelling_unit #backyard_cottage #cottage #outbuilding #infill
3dwarehouse
free

Craftsman revival / bungalow house (urban / neotraditional / TND)
...t #zoning #form_based_code #basement #suburban #usa #united_states #canada #new_england #northeast #midwest #southeast #northwest
3dwarehouse
free

Small ranch house / accessory dwelling unit (ADU) (suburban/urban/neotraditional/TND)
... #tnd #urban #small_house #transect #zoning #adu #accessory_unit #accessory_dwelling_unit #backyard_cottage #cottage #outbuilding
Neotraditional
cg_trader
$2

Wood Window with Shutters
...wood window with shutters cg trader wooden window neotraditional style with shutters, when closed they can prevent light...
cg_trader
free

Lamp Glass
...500mm. architecture lamp traditional interior houseware old classical neoclassical neotraditional lighting mosque fixtures glass pendant islamic architectural pendant lamp...
3dwarehouse
free

Neotraditional Craftsman / four square house
...neotraditional craftsman / four square house
3dwarehouse
3dwarehouse
free

Neotraditional craftsman house / farmhouse
...sman #farmhouse #home #house #neotraditional #new_urban #new_urbanism #residence #single_family #suburban #t3 #tnd #urban #zoning
3dwarehouse
free

Neotraditional ranch house
... and form/transect/tnd zoning graphics' collection for realistic four-sided models of typical north american style buildings.
3dwarehouse
free

Neotraditional cottage house
...lding #bungalow_court #cottage #cottage_court #home #house #new_urban #pocket_neighborhood #t4 #tiny_house #tnd #transect #zoning
3dwarehouse
free

Neotraditional folk Victorian / folk vernacular house
...tional #new_england #new_urban #northeast #ontario #pennsylvania #residence #rhode_island #t3 #t4 #tnd #upstate_new_york #vermont
3dwarehouse
free

American vernacular cottage / ADU (urban/neotraditional/TND)
...ment #suburban #t3 #t4 #transect #zoning #form_based_code #usa #united_states #canada #new_england #northeast #midwest #northwest
3dwarehouse
free

American vernacular cottage / ADU (urban/neotraditional/TND)
...ment #suburban #t3 #t4 #transect #zoning #form_based_code #usa #united_states #canada #new_england #northeast #midwest #northwest
3dwarehouse
free

Craftsman revival / bungalow house (urban / neotraditional / TND)
...lopment #t3 #transect #zoning #form_based_code #usa #united_states #canada #new_england #northeast #midwest #southeast #northwest
Ranch
turbosquid
$10
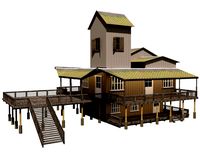
Ranch House
...model ranch house for download as max, max, fbx, obj, and mat on turbosquid: 3d models for games, architecture, videos. (1561380)
turbosquid
$4

Ranch House
...del ranch house for download as 3ds, obj, fbx, blend, and dae on turbosquid: 3d models for games, architecture, videos. (1442788)
3ddd
$1
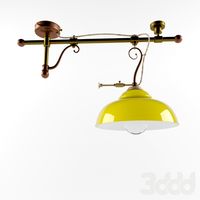
Falb Ranch 1903/21
...falb ranch 1903/21
3ddd
falb
falb ranch 1903/21
3ddd
$1
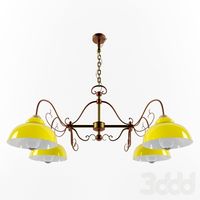
Falb Ranch RG1901/21
...falb ranch rg1901/21
3ddd
falb
люстра falb ranch rg1901/21
turbosquid
$30
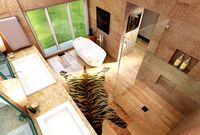
Ranch House - Bathroom
... available on turbo squid, the world's leading provider of digital 3d models for visualization, films, television, and games.
turbosquid
$25

ranch house 2
... available on turbo squid, the world's leading provider of digital 3d models for visualization, films, television, and games.
turbosquid
$25

Ranch House 1
... available on turbo squid, the world's leading provider of digital 3d models for visualization, films, television, and games.
3d_export
$65

Ranch snow scene
...ranch snow scene
3dexport
simple rendering of the scene file
3d_export
$65

Ranch snow scene
...ranch snow scene
3dexport
simple rendering of the scene file
turbosquid
$10

chest of drawers. Ranch. Goosli
...l chest of drawers. ranch. goosli for download as max and obj on turbosquid: 3d models for games, architecture, videos. (1363912)
Colonial
3d_export
$6

folding chair colonial
...folding chair colonial
3dexport
folding chair colonial kare design
turbosquid
$86

Colonial ONE
...squid
royalty free 3d model colonial one for download as max on turbosquid: 3d models for games, architecture, videos. (1154585)
turbosquid
$20
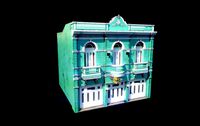
Colonial Hotel
...uid
royalty free 3d model colonial hotel for download as obj on turbosquid: 3d models for games, architecture, videos. (1583486)
turbosquid
$400

Colonial Ship
...oyalty free 3d model colonial ship for download as ma and obj on turbosquid: 3d models for games, architecture, videos. (1309148)
3d_export
$12
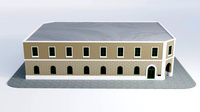
colonial building
...ve blender, made with blender 2.92, render cycles 2.92. one-story building from colonial times, it has separate windows and doors
turbosquid
$199
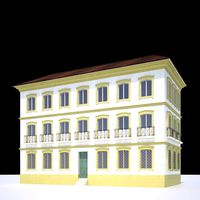
Colonial House
... available on turbo squid, the world's leading provider of digital 3d models for visualization, films, television, and games.
turbosquid
$39

Colonial Pergola
... available on turbo squid, the world's leading provider of digital 3d models for visualization, films, television, and games.
turbosquid
$10
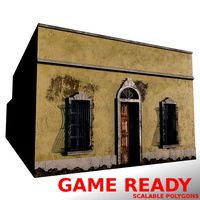
Colonial House
... available on turbo squid, the world's leading provider of digital 3d models for visualization, films, television, and games.
turbosquid
$8
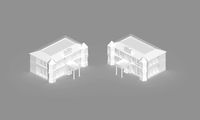
Colonial House
... available on turbo squid, the world's leading provider of digital 3d models for visualization, films, television, and games.
turbosquid
$5

Colonial Sideboard
... available on turbo squid, the world's leading provider of digital 3d models for visualization, films, television, and games.
Cottage
3d_export
$10
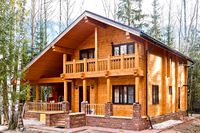
Cottage
...cottage
3dexport
cottage
3d_ocean
$25
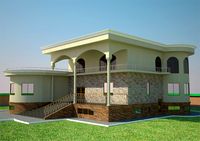
Cottage
...cottage
3docean
architecture building cottage exterior house
this is a model of a country cottage.
3d_export
$10
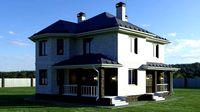
cottage
...cottage
3dexport
model of a two-story cottage
archibase_planet
free
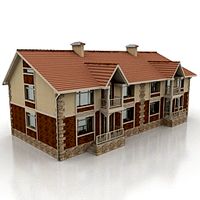
Cottage
...cottage
archibase planet
building cottage construction
cottage duble n121010 - 3d model (*.3ds) for exterior 3d visualization.
archibase_planet
free

Cottage
...cottage
archibase planet
private house building cottage
cottage n121110 - 3d model (*.3ds) for exterior 3d visualization.
3d_ocean
$19
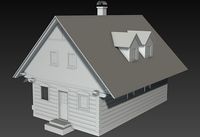
Cottage
...cottage
3docean
cabin cottage hut log cabin mid poly model shelter
3d model of cottage, made by blueprints.
archibase_planet
free

Cottage
...cottage
archibase planet
cottage house residential house
cottage n060615 - 3d model (*.gsm+*.3ds) for exterior 3d visualization.
archibase_planet
free

Cottage
...ttage
archibase planet
cottage residential house building
cottage n050115 - 3d model (*.gsm+*.3ds) for exterior 3d visualization.
archibase_planet
free

Cottage
...ttage
archibase planet
cottage residential house building
cottage n131214 - 3d model (*.gsm+*.3ds) for exterior 3d visualization.
archibase_planet
free
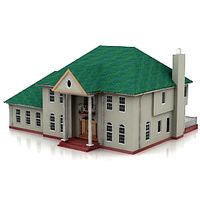
Cottage
...ase planet
residential house cottage private house
cottage dallas n230610 - 3d model (*.gsm+*.3ds) for interior 3d visualization.
House
archibase_planet
free

House
...t
house residential house private house wooden house
house wooden n290815 - 3d model (*.gsm+*.3ds) for exterior 3d visualization.
archibase_planet
free

House
...use residential house private house wooden house
house wood stone n140815 - 3d model (*.gsm+*.3ds) for exterior 3d visualization.
archibase_planet
free

House
...ibase planet
house residential house building private house
house n050615 - 3d model (*.gsm+*.3ds) for exterior 3d visualization.
archibase_planet
free

House
...ibase planet
house residential house building private house
house n030615 - 3d model (*.gsm+*.3ds) for exterior 3d visualization.
archibase_planet
free

House
...ibase planet
house residential house building private house
house n230715 - 3d model (*.gsm+*.3ds) for exterior 3d visualization.
archibase_planet
free

House
...ibase planet
house residential house building private house
house n240615 - 3d model (*.gsm+*.3ds) for exterior 3d visualization.
archibase_planet
free

House
...ibase planet
house residential house building private house
house n290815 - 3d model (*.gsm+*.3ds) for exterior 3d visualization.
archibase_planet
free

House
...ibase planet
house residential house building private house
house n110915 - 3d model (*.gsm+*.3ds) for exterior 3d visualization.
archibase_planet
free

House
...ibase planet
house residential house building private house
house n120915 - 3d model (*.gsm+*.3ds) for exterior 3d visualization.
archibase_planet
free

House
...ibase planet
house residential house building private house
house n210915 - 3d model (*.gsm+*.3ds) for exterior 3d visualization.
