3DWarehouse

Nakheel Tower Dubai
by 3DWarehouse
Last crawled date: 1 year, 11 months ago
Nakheel Tower is going to be over 1000 meters. It will have over 200 floors. It will have approximately 150 lifts. The design structure of four separate elements allows for structural rigidity while also allowing the wind to pass freely in the spaces between the skybridges reducing the overall wind load. Total volume of concrete will be 500,000 m³. All of the reinforcing bars laid end to end could stretch from Dubai to New York (1/4 of the way around the world). The tower will have 20 km of barrettes – (almost 400 barrettes). Barrettes are a form of pile used to make the foundation. A single foundation barrette has the capacity to support a 50 storey building. The building has enough cooling capacity to air-condition over 14,000 modern homes or to service 14 luxury resort hotels each with 2,000 rooms and all the public areas and amenities. The building is so tall that it experiences five different microclimatic conditions over its height, each with individual design features. The temperature in the atmosphere at the top of the building can be as much as 10 degrees cooler than the bottom. Due to the high speed shuttle lifts one may be able to see the sunset twice from the bottom and again from the top of the building. The goal is to achieve the highest LEED certification we can for a building this size. There will be approximately 10,000 car parking spaces in Nakheel Tower. Nakheel Tower and podium combined will be in excess of 2 million m².
Similar models
3dwarehouse
free
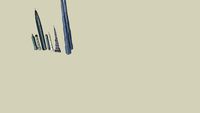
Tall buildings
...tominium, megaliba 1, burj dubai, infinity towers #burj_al_alam #dubai #megaliba #nakheel #pentominium #skyscraper #taipei #tower
3dwarehouse
free

Nakheel Harbour Tower
...r em dubai #1000 #big #burj #china #gigante #harbour #maior_predio_do_mundo #nakheel #nakheel_harbour_tower #predio #torre #tower
3dwarehouse
free

Dusit Residence, Dubai
...the tower has a total structural height of 174 m (571 ft). the building topped out in early 2007 and was completed in early 2008.
3dwarehouse
free

Building
...dubai is going to be the tallest building in the world, i don't think so. check it out! super tall structures! complex model!
3dwarehouse
free

Fairooz Tower
.... model by: schulzemodelos3d@gmail.com - www.schulzemodels3d.wordpress.com #asia #building #dubai #highrise #marina #marina1 #uae
3dwarehouse
free

Murjan Tower
.... model by: schulzemodelos3d@gmail.com - www.schulzemodels3d.wordpress.com #asia #building #dubai #highrise #marina #marina1 #uae
3dwarehouse
free

Mesk Tower
.... model by: schulzemodelos3d@gmail.com - www.schulzemodels3d.wordpress.com #asia #building #dubai #highrise #marina #marina1 #uae
3dwarehouse
free

Anbar Tower
.... model by: schulzemodelos3d@gmail.com - www.schulzemodels3d.wordpress.com #asia #building #dubai #highrise #marina #marina1 #uae
3dwarehouse
free

Yass Tower
.... model by: schulzemodelos3d@gmail.com - www.schulzemodels3d.wordpress.com #asia #building #dubai #highrise #marina #marina1 #uae
3dwarehouse
free

Marina Tower
.... model by: schulzemodelos3d@gmail.com - www.schulzemodels3d.wordpress.com #asia #building #dubai #highrise #marina #marina1 #uae
Nakheel
3dwarehouse
free

Nakheel tower
...nakheel tower
3dwarehouse
tallest tower in the next 10 to 30yrs.
3dwarehouse
free

Nakheel Center
...nakheel center
3dwarehouse
لاظهار المركز بكامل تفاصيلة الرجاء التواصل مع المصمم جوال 0553337513
3dwarehouse
free

Nakheel Harbour Tower
...r em dubai #1000 #big #burj #china #gigante #harbour #maior_predio_do_mundo #nakheel #nakheel_harbour_tower #predio #torre #tower
3dwarehouse
free
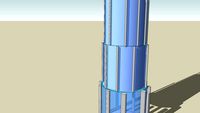
omar's nakheel tower
...omar's nakheel tower
3dwarehouse
the tallest tower in the world #kiki #omar
3dwarehouse
free

Omar's Nakheel tower
...omar's nakheel tower
3dwarehouse
the tallest tower in the world #kiki #omar
3dwarehouse
free

omar kiki's nakheel tower
...omar kiki's nakheel tower
3dwarehouse
the tallest tower in the world #kiki #omar
3dwarehouse
free

Nakheel's Logo Tower 1a
...of my building designs. the full plan/s of my buildings would be more detailed. #dark_matter #dubai #nakheel #nein1no #skyscraper
3dwarehouse
free

QE2 in Nakheel, Dubai
... in dubai,39] however due to the global economic crisis qe2 has remained moored at port rashid awaiting a decision on her future.
3dwarehouse
free

Tall buildings
...megaliba 1, burj dubai, infinity towers #burj_al_alam #dubai #megaliba #nakheel #pentominium #skyscraper #taipei...
Dubai
turbosquid
$9

Dubai
...l dubai for download as c4d, obj, dae, dxf, 3ds, fbx, and wrl on turbosquid: 3d models for games, architecture, videos. (1698176)
3ddd
$1

Admiral dubai
..., dubai
admiral_dubai_2nd_chandelier__2web
размеры : высота - 1500 мм, диаметр - 800мм.
3ddd
$1

Dubai
...i
3ddd
decodesk , решетка
http://www.decodesk.com/html/lattices/dubai_rus.html
turbosquid
$29

Mosque in Dubai
...id
royalty free 3d model mosque in dubai for download as lwo on turbosquid: 3d models for games, architecture, videos. (1344781)
3ddd
free

Bolzan Letti - DUBAI
...bolzan letti - dubai
3ddd
bolzan letti
bolzan letti
кровать: dubai
3d_ocean
$19
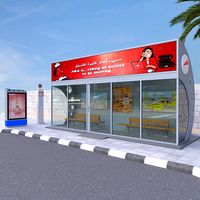
Dubai Bus Stop
...dubai bus stop
3docean
bus busstop c4d cinema4d dubai stand station stop vray vrayforc4d
dubai bus stand, high poly in cinema 4d.
turbosquid
$70

Dubai Towers
...e 3d model dubai towers for download as ma, max, obj, and fbx on turbosquid: 3d models for games, architecture, videos. (1266622)
turbosquid
$10

Sofa Dubai
...ee 3d model sofa-dubai for download as max, fbx, 3ds, and obj on turbosquid: 3d models for games, architecture, videos. (1596826)
turbosquid
$15

JACUZZI DUBAI
... available on turbo squid, the world's leading provider of digital 3d models for visualization, films, television, and games.
turbosquid
$49

Sofa Dubay
...ay for download as max, max, max, 3ds, max, dwg, fbx, and obj on turbosquid: 3d models for games, architecture, videos. (1654778)
Tower
archibase_planet
free
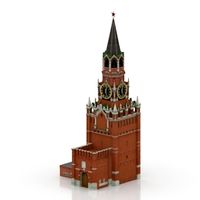
Tower
...kremlin tower spasskaya tower
tower kremlin spasskaya tower n120615 - 3d model (*.gsm+*.3ds+*.max) for exterior 3d visualization.
archibase_planet
free
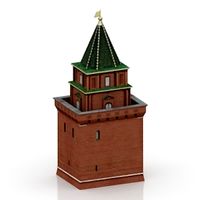
Tower
...r kremlin tower petrovskaya tower
tower petrovskaya kremlin n120615 - 3d model (*.gsm+*.3ds+*.max) for exterior 3d visualization.
archibase_planet
free
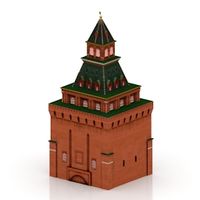
Tower
...ino-eleninskaya tower
tower constantino eleninskaya kremlin n120615 - 3d model (*.gsm+*.3ds+*.max) for exterior 3d visualization.
archibase_planet
free
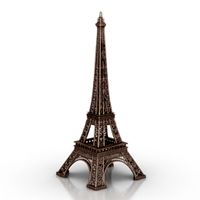
Tower
...tower
archibase planet
tower statuette eiffel tower
tower decor n180914 - 3d model (*.gsm+*.3ds) for interior 3d visualization.
archibase_planet
free
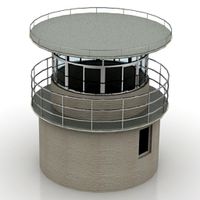
Tower
...lanet
tower construction building
tower polices post street tower n110913 - 3d model (*.gsm+*.3ds) for exterior 3d visualization.
3d_export
$5
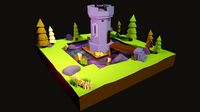
tower
...tower
3dexport
a fortified tower with a moat.
archibase_planet
free
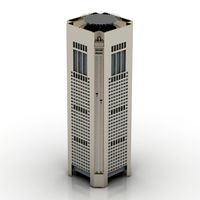
Tower
...tower
archibase planet
building tower construction
tower n300712 - 3d model (*.gsm+*.3ds) for exterior 3d visualization.
archibase_planet
free
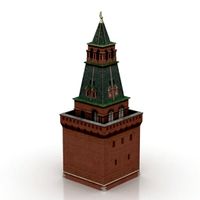
Tower
...uilding kremlin construction
tower 2 vtoraya bezymyannaya kremlin n100914 - 3d model (*.gsm+*.3ds) for exterior 3d visualization.
archibase_planet
free
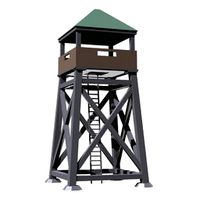
Tower
...tower
archibase planet
forcetower tower
forcetower - 3d model for interior 3d visualization.
archibase_planet
free
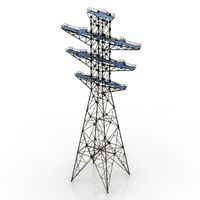
Transmission tower
...lectricity pylon lattice tower framework tower
transmission tower n121015 - 3d model (*.gsm+*.3ds) for exterior 3d visualization.
