3DWarehouse
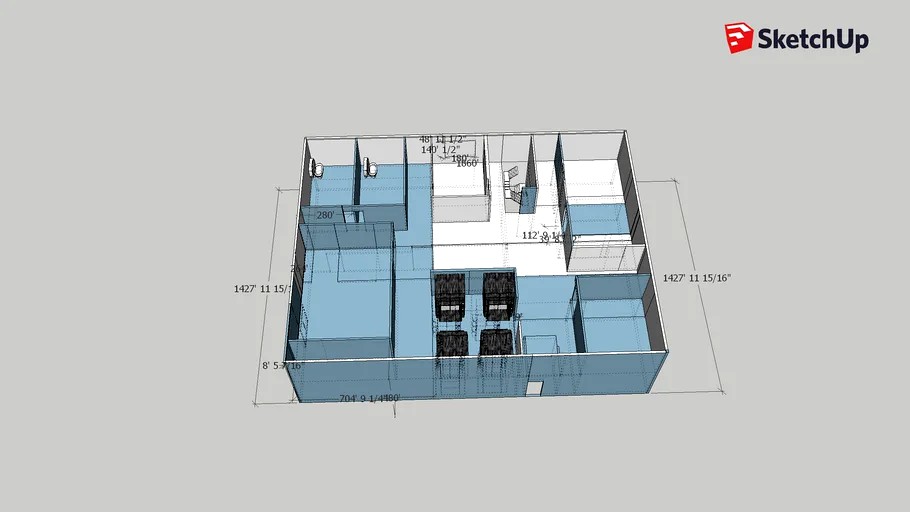
Multi Use Building Jayashankar
by 3DWarehouse
Last crawled date: 9 months, 3 weeks ago
The multi-use building is a simple building that can be used as office space for a small company. The building’s top floor consists of two small conference room for the workers to meet up and talk, a big conference room for big and important meetings with a lot of people, a separate bathroom for both, men and women, and another large room for the owner of the company and building. The bottom floor of the building consists of a Starbucks coffee shop for workers to buy coffee as they walk in, a relaxing and resting area with sofas for workers to sit and relax and drink coffee (next to the coffee shop), also separate bathrooms for men and women, and a storage room at the back of the building for storing products and other raw materials. Both of the floors of the building consists of elevators and stairs as a mode of transportation from and to the top and bottom floor. The side of the building also has one fore exit for emergency purposes. The building also has solar panels as a source of renewable energy on top of the roof for more efficiency.
Similar models
3dwarehouse
free

Multi Use Building
... for emergency purposes. the building also has solar panels as a souce of renewable energy on top of the roof for mor efficiency.
3dwarehouse
free

CONFERENCE ROOM
...an office, both in terms of av gear and furniture. only companies of a certain size or maturity will truly need conference rooms.
3dwarehouse
free

CONFERENCE ROOM
... an office, both in terms of av gear and furniture. only companies of a certain size or maturity will truly need conference rooms
3dwarehouse
free

Small Coffee Shop
... dc. it has a coffee shop on the first floor with seating in front and back of the shop and on the second floor a conference area
3dwarehouse
free

glasy house update
...the roof. so that's it, hope you enjoy it! #big #cool #enourmas #etrium #find #glas #groot #huis #lopen #people #swimmingpool
3dwarehouse
free

Coffee/Conference Building
...stairs would be conference rooms for local businesses to hold luncheons and meetings. #business #coffee_shop #conference_building
3dwarehouse
free

Library of the Future
...cafe and coffee shop featuring local cuisine. update: i fixed second floor flooring and added conference rooms. #3d_challenge_066
cg_trader
$20

3d interior Office Conference Hall sketchup
... an office, both in terms of av gear and furniture. only companies of a certain size or maturity will truly need conference rooms
3dwarehouse
free

House in the night
...ith google components. enjoy! #architecture #architectuur #big #building #floors #garden #gebouw #home #house #huis #verdiepingen
cg_trader
$9

Low Poly Meeting Room
... table computer table computer monitor coffee machine coffee plant computer monitor office furniture office interior office table
Multi
3d_export
$5
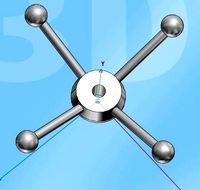
multi handle
...multi handle
3dexport
multi handle
3d_export
free
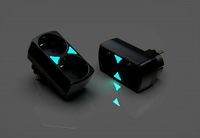
Multi socket
...multi socket
3dexport
multi socket
design_connected
$22

Multy Loveseat
...multy loveseat
designconnected
ligne roset multy loveseat 2-seater computer generated 3d model. designed by claude brisson.
turbosquid
$10

multi pan
...
royalty free 3d model multi pan for download as max and ige on turbosquid: 3d models for games, architecture, videos. (1161690)
turbosquid
$9

Multi Plug
...
royalty free 3d model multi plug for download as max and fbx on turbosquid: 3d models for games, architecture, videos. (1355953)
turbosquid
$39
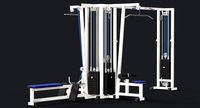
Multi Gym
...y free 3d model multi gym for download as obj, fbx, and blend on turbosquid: 3d models for games, architecture, videos. (1275571)
3ddd
free
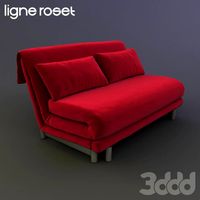
Ligne Roset Multy
... sofa , мебель
двухместный диван multy от французского производителя ligne roset
3d_export
$5

multi-colored pencils
...multi-colored pencils
3dexport
multi-colored pencils on a mirror surface
3d_export
$5
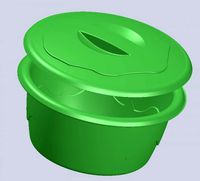
multi function box
...multi function box
3dexport
it is multi function box in iges format
3ddd
free
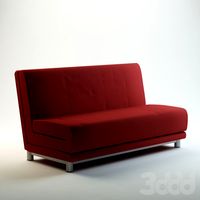
ligne roset / MULTY
...ligne roset / multy
3ddd
ligne roset , multy
минималистический диван
Building
archibase_planet
free
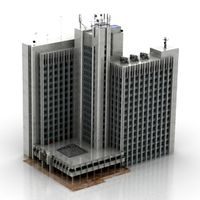
Building
...building high-rise building office building construction
building n050115 - 3d model (*.gsm+*.3ds) for exterior 3d visualization.
3d_export
$5
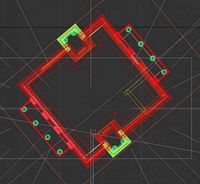
building
...building
3dexport
clasic building
3ddd
$1
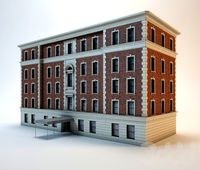
building
...building
3ddd
здание
building
archibase_planet
free
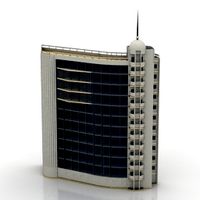
Building
...lanet
building office office building construction
building n090914 - 3d model (*.gsm+*.3ds+*.max) for exterior 3d visualization.
archibase_planet
free
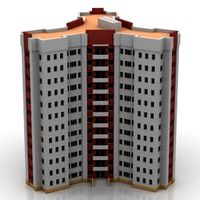
Building
...net
building tower construction high-rise building
building n100214 - 3d model (*.gsm+*.3ds+*.max) for exterior 3d visualization.
3d_export
free
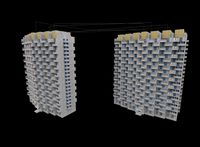
Building
...building
3dexport
low poly building;
3d_export
free
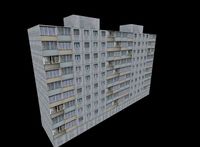
Building
...building
3dexport
low poly building;
3d_export
free
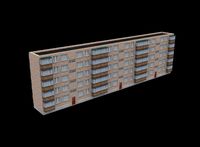
Building
...building
3dexport
low poly building;
3d_export
free
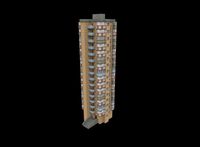
Building
...building
3dexport
low poly building;
3d_export
free
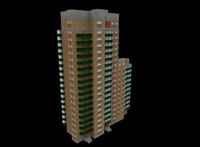
Building
...building
3dexport
low poly building;
Use
3ddd
$1
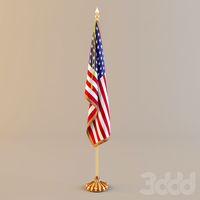
US flag
...us flag
3ddd
флаг
us flag
3d_export
free
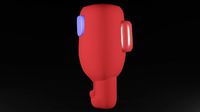
Among us
...among us
3dexport
among us red
3d_export
free
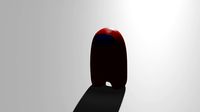
Among Us
...character from the game "among us". it can be use as a toy or...
3d_export
$6
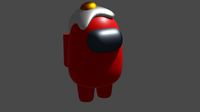
among us
...among us
3dexport
doll from among us in red
3d_export
$5
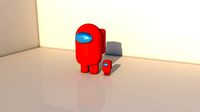
amoung us
...amoung us
3dexport
amoung us character. was created by cinema 4d 19
3d_export
$5
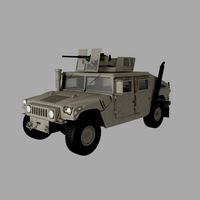
Humvee us
...humvee us
3dexport
humvee us 3d model good quality for animation
3d_export
$15
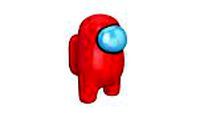
among us
...among us 3dexport turbosmooth modifier can be use to increase mesh resolution if...
3d_export
$25
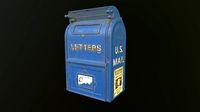
mailbox us
...mailbox us
3dexport
low poly model mailbox us. modeling in the blender, texturing in substance painter
design_connected
$13
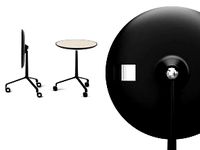
Use Me
...use me
designconnected
sitland use me computer generated 3d model. designed by paolo scagnellato.
3d_export
$5
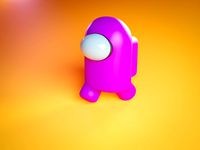
Among Us
...rt
the among us model comes in a variety of colors that can be customized by anyone, and even works with little in the animation

