3DWarehouse

MTF-806
by 3DWarehouse
Last crawled date: 2 years, 11 months ago
This timber frame features 7 Gambrel bents with a 32' span, 14' first floor ceiling high, and a 5' knee-wall height in the attic. There are a total of 6 bays spaced 16' on center. All bays, except for the first one, have a shed with a 24' span that serves as a car garage on the front and an equipment garage on the back. The first floor of the first bay has the main entrance on the front with a set of stairs to its left. There is a utility room behind the stairs, and a full bathroom behind the utility room. The attic floor of the first bay has a large kitchen in the center of the bay, and a full bathroom in the back. The remaining attic floor area is open living area. The floor in the attic is raised 21-3/4' above the tie beam to allow for insulation and utility lines. #Joinery #McMichaels_Timber_Frames #Shop_Drawing #SIP_Panel #The_House_With_No_Nails #Timber_Frame #Timber_Frame_Floor_Plan #Timber_Frame_Home #Timber_Frame_Plan #Timber_Framing
Similar models
3dwarehouse
free

MTF-406
... #sip_panel #the_house_with_no_nails #timber_frame #timber_frame_floor_plan #timber_frame_home #timber_frame_plan #timber_framing
3dwarehouse
free

MTF-101
... #sip_panel #the_house_with_no_nails #timber_frame #timber_frame_floor_plan #timber_frame_home #timber_frame_plan #timber_framing
3dwarehouse
free

MTF-101-A1
... #sip_panel #the_house_with_no_nails #timber_frame #timber_frame_floor_plan #timber_frame_home #timber_frame_plan #timber_framing
3dwarehouse
free

MTF-111-A1
... #sip_panel #the_house_with_no_nails #timber_frame #timber_frame_floor_plan #timber_frame_home #timber_frame_plan #timber_framing
3dwarehouse
free
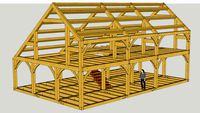
MTF-104
...e center bay. #joinery #mcmichaels_timber_frames #shop_drawing #sip_panels #the_house_with_no_nails #timber_frame #timber_framing
3dwarehouse
free
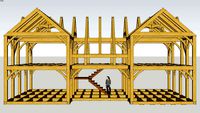
MTF-109
... #sip_panel #the_house_with_no_nails #timber_frame #timber_frame_floor_plan #timber_frame_home #timber_frame_plan #timber_framing
3dwarehouse
free

MTF-201-C1
... #sip_panel #the_house_with_no_nails #timber_frame #timber_frame_floor_plan #timber_frame_home #timber_frame_plan #timber_framing
3dwarehouse
free

MTF-108-C1
... #sip_panel #the_house_with_no_nails #timber_frame #timber_frame_floor_plan #timber_frame_home #timber_frame_plan #timber_framing
3dwarehouse
free
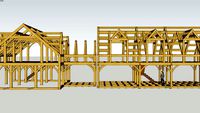
MTF-101-C1
... #sip_panel #the_house_with_no_nails #timber_frame #timber_frame_floor_plan #timber_frame_home #timber_frame_plan #timber_framing
3dwarehouse
free
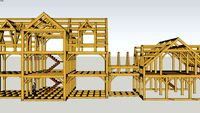
MTF-211-C1
... #sip_panel #the_house_with_no_nails #timber_frame #timber_frame_floor_plan #timber_frame_home #timber_frame_plan #timber_framing
Mtf
3ddd
free

Мойка Franke Mythos Fusion MTF 611
...ойка franke mythos fusion mtf 611
3ddd
мойка , franke
мойка franke mythos fusion mtf 611
thingiverse
free

FleshRick mtf by adamsatyr
...fleshrick mtf by adamsatyr
thingiverse
made as a "challenge" from reddit user [redacted]. in your face, mtf.
3dfindit
free

MTF D (MULTI)
...mtf d (multi)
3dfind.it
catalog: taegutec
3dfindit
free
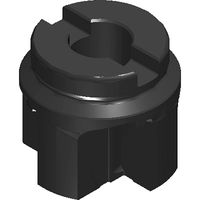
MTF D (MULTI)
...mtf d (multi)
3dfind.it
catalog: taegutec
3d_sky
free

Sink Franke Mythos Fusion MTF 611
...sink franke mythos fusion mtf 611
3dsky
washing franke
sink franke mythos fusion mtf 611
thingiverse
free
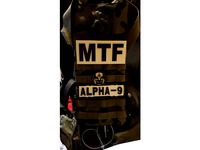
MTF ALPHA-9 MOLLE badge by Radzio00
...uld first mount the molle adapters onto your molle plate and then, attach the badges using for example double side adhesive tape.
thingiverse
free

EF/EF-S Lens to MTF Camera Adapter by Pixel_Insomnia
... easy print without the hassle of any major support removal. a well calibrated and dimensionally accurate printer is recommended.
3dfindit
free
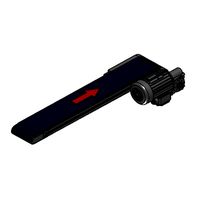
IL-Band
...il-band 3dfind.it catalog: mtf ...
3dfindit
free
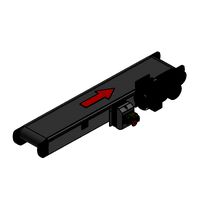
Belt Conveyor Type GL
...belt conveyor type gl 3dfind.it catalog: mtf ...
thingiverse
free

SCP Keycards by Baseyoyoyo
...the infamous mtf-alpha 1 card. in scp lore the mtf alpha 1 unit was the elite unit trusted and...
806
design_connected
$16

1717 Mesh 806 Armchair
...1717 mesh 806 armchair
designconnected
intertime 1717 mesh 806 armchair computer generated 3d model. designed by metrica.
design_connected
$18

1303 Nano 806 Armchair
...1303 nano 806 armchair
designconnected
intertime 1303 nano 806 armchair computer generated 3d model. designed by birrer, martin.
3d_export
$60

Architecture 806 3D Model
...lege campus max street landscape commercial building medical hospital offices
architecture 806 3d model lotusmodel 49192 3dexport
3d_export
$150

3d building 806 3D Model
...metropolis street block detailed definition realistic skyscraper huge collection
3d building 806 3d model kanhtart 46760 3dexport
3d_export
$50

3D Home 806 3D Model
... chair furniture texture table lamp apartment rug carpet restaurant hotel sitting
3d home 806 3d model richard3015 47210 3dexport
3d_export
$14

decorative tree in a black flowerpots 806
...xotic plants<br>tropical plants<br>decorative flower pot<br>ornamental trees and bushes<br>european olive
3ddd
$1

Тиффани
..., китай , тиффани светильник тиффани китайского производителя. autumn 811-80602 ...
3ddd
$1
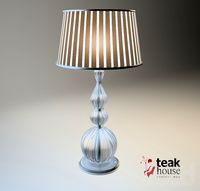
Teak House Ceba
...teak house ceba 3ddd teak house http://www.teakhouse.ru/ru/svet/lampy_nastolnye/?cid=806amp;nbsp; ...
3d_export
$5

bronze chandelier 5007-07 by livex lighting
...subdivision surface, use nurms subdivision rendered on coronarenderer_3.2_3dsmax dimensions: 806 x 806 x 620 mm polygons: 54 564 vertices:...
3ddd
$1

Busnelli Adamo
..., консоль konsol busnelli adamo italy цена от 172 806 размер...
