3DWarehouse
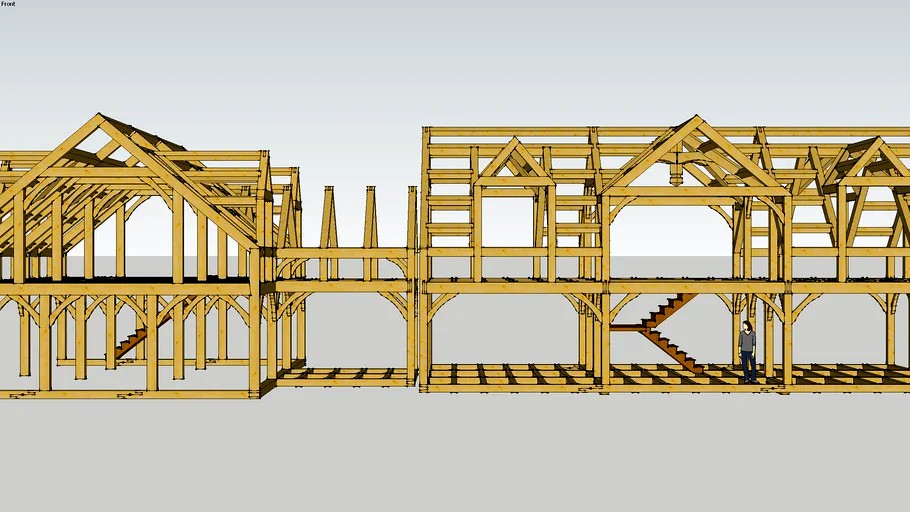
MTF-107-C1
by 3DWarehouse
Last crawled date: 11 months, 3 weeks ago
This timber frame is composed of three frames. The main frame features 4 High-Posted Cape bents with a 28' span and a 3' knee-wall height in the attic. There are a total of 3 bays spaced 16' on center with a full span dormer in the front and in the back of the center bay. The valley rafters of the center bay come together in the middle of the bay and are joined with a king pin resulting in an impressive piece of timber frame joinery. The first and the last bays have 7' wide front and back dormers. The first floor features an entry that is open to the attic and faces the side of the stairs. The kitchen is located in back of the center bay and is adjacent to the dining room which offers a set of French doors leading to the back patio. The great room is in the first bay and is adjacent to the dining room. The master suite is located in the last bay of the first floor and includes a large walk-in closet. The attic offers three bedrooms; one has a full bath while the other two share a full bath in back of the center bay. The second frame features 4 High-Posted Cape bents with a 27' span that serves as a 3-car garage with a one bedroom apartment above. The third frame is an addition connected to the center bay of the second frame and serves as the mud room, laundry room, and half-bath. This addition also adds a large walk-in closet to the bedroom above. #Joinery #McMichaels_Timber_Frames #Shop_Drawing #SIP_Panel #The_House_With_No_Nails #Timber_Frame #Timber_Frame_Floor_Plan #Timber_Frame_Home #Timber_Frame_Plan #Timber_Framing
Similar models
3dwarehouse
free

MTF-106-C1
... #sip_panel #the_house_with_no_nails #timber_frame #timber_frame_floor_plan #timber_frame_home #timber_frame_plan #timber_framing
3dwarehouse
free
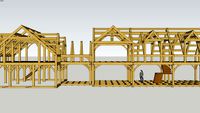
MTF-105-C1
... #sip_panel #the_house_with_no_nails #timber_frame #timber_frame_floor_plan #timber_frame_home #timber_frame_plan #timber_framing
3dwarehouse
free

MTF-108-C1
... #sip_panel #the_house_with_no_nails #timber_frame #timber_frame_floor_plan #timber_frame_home #timber_frame_plan #timber_framing
3dwarehouse
free
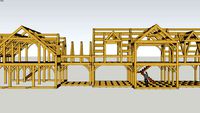
MTF-110-C1
... #sip_panel #the_house_with_no_nails #timber_frame #timber_frame_floor_plan #timber_frame_home #timber_frame_plan #timber_framing
3dwarehouse
free

MTF-207-C1
... #sip_panel #the_house_with_no_nails #timber_frame #timber_frame_floor_plan #timber_frame_home #timber_frame_plan #timber_framing
3dwarehouse
free
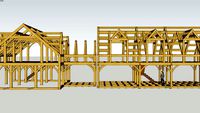
MTF-101-C1
... #sip_panel #the_house_with_no_nails #timber_frame #timber_frame_floor_plan #timber_frame_home #timber_frame_plan #timber_framing
3dwarehouse
free

MTF-210-C1
... #sip_panel #the_house_with_no_nails #timber_frame #timber_frame_floor_plan #timber_frame_home #timber_frame_plan #timber_framing
3dwarehouse
free

MTF-111-A1
... #sip_panel #the_house_with_no_nails #timber_frame #timber_frame_floor_plan #timber_frame_home #timber_frame_plan #timber_framing
3dwarehouse
free
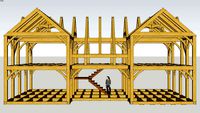
MTF-109
... #sip_panel #the_house_with_no_nails #timber_frame #timber_frame_floor_plan #timber_frame_home #timber_frame_plan #timber_framing
3dwarehouse
free

MTF-101-A1
... #sip_panel #the_house_with_no_nails #timber_frame #timber_frame_floor_plan #timber_frame_home #timber_frame_plan #timber_framing
Mtf
3ddd
free

Мойка Franke Mythos Fusion MTF 611
...ойка franke mythos fusion mtf 611
3ddd
мойка , franke
мойка franke mythos fusion mtf 611
thingiverse
free

FleshRick mtf by adamsatyr
...fleshrick mtf by adamsatyr
thingiverse
made as a "challenge" from reddit user [redacted]. in your face, mtf.
3dfindit
free

MTF D (MULTI)
...mtf d (multi)
3dfind.it
catalog: taegutec
3dfindit
free
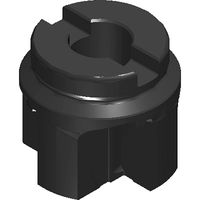
MTF D (MULTI)
...mtf d (multi)
3dfind.it
catalog: taegutec
3d_sky
free

Sink Franke Mythos Fusion MTF 611
...sink franke mythos fusion mtf 611
3dsky
washing franke
sink franke mythos fusion mtf 611
thingiverse
free
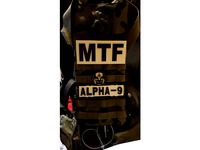
MTF ALPHA-9 MOLLE badge by Radzio00
...uld first mount the molle adapters onto your molle plate and then, attach the badges using for example double side adhesive tape.
thingiverse
free

EF/EF-S Lens to MTF Camera Adapter by Pixel_Insomnia
... easy print without the hassle of any major support removal. a well calibrated and dimensionally accurate printer is recommended.
3dfindit
free
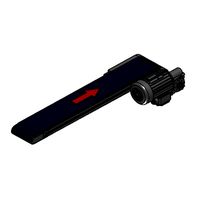
IL-Band
...il-band 3dfind.it catalog: mtf ...
3dfindit
free
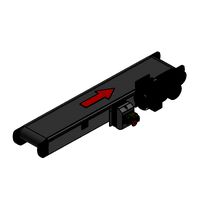
Belt Conveyor Type GL
...belt conveyor type gl 3dfind.it catalog: mtf ...
thingiverse
free

SCP Keycards by Baseyoyoyo
...the infamous mtf-alpha 1 card. in scp lore the mtf alpha 1 unit was the elite unit trusted and...
C1
3ddd
free

C1 Credenza
...c1 credenza
3ddd
тумба
c1 credenza
3d_export
free

Citroen C1
...citroen c1
3dexport
2011 citroen c1
design_connected
$29

Gentry C1
...gentry c1
designconnected
moroso gentry c1 computer generated 3d model. designed by urquiola, patricia.
3d_export
free

Chevrolet Corvette C1
...chevrolet corvette c1
3dexport
1960 chevrolet corvette c1
turbosquid
$12
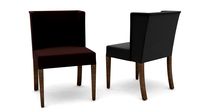
chair c1
...urbosquid
royalty free 3d model chair c1 for download as max on turbosquid: 3d models for games, architecture, videos. (1283254)
turbosquid
$2

C1 CHAIR
... available on turbo squid, the world's leading provider of digital 3d models for visualization, films, television, and games.
3ddd
$1

Vitra C1 Chair
...c1 chair
by verner panton, 1959
в архиве форматы max2012, fbx, obj
660x580x735 ммhttp://www.vitra.com/en-pl/product/c1
3d_export
free
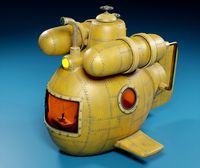
Bathyscaphe C1
...bathyscaphe c1
3dexport
subscribe to my youtube channel:
turbosquid
free
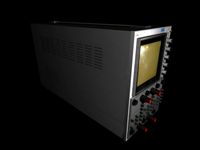
Oscilloscope C1-91
...bosquid
free 3d model oscilloscope c1-91 for download as max on turbosquid: 3d models for games, architecture, videos. (1180837)
turbosquid
$7

C1 Ariete tank
...uid
royalty free 3d model c1 ariete tank for download as stl on turbosquid: 3d models for games, architecture, videos. (1365969)
107
3ddd
$1
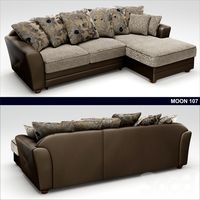
МООН 107
...моон 107
3ddd
moon
модель 107
3ddd
$1
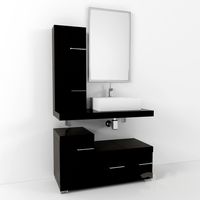
INVE_conjunto 107
...inve_conjunto 107
3ddd
inve , conjunto
inve_conjunto 107 (1050х480х2000)
turbosquid
$15

Curtain 107
...royalty free 3d model curtain 107 for download as max and fbx on turbosquid: 3d models for games, architecture, videos. (1343699)
turbosquid
$15

Chair 107
...lty free 3d model chair 107 for download as max, obj, and fbx on turbosquid: 3d models for games, architecture, videos. (1497604)
turbosquid
$12

Table 107
...lty free 3d model table 107 for download as max, obj, and fbx on turbosquid: 3d models for games, architecture, videos. (1503777)
turbosquid
$10

Lamp 107
...alty free 3d model lamp 107 for download as max, obj, and fbx on turbosquid: 3d models for games, architecture, videos. (1500733)
turbosquid
$10

Bedcloth 107
... free 3d model bedcloth 107 for download as max, fbx, and obj on turbosquid: 3d models for games, architecture, videos. (1531184)
turbosquid
$15
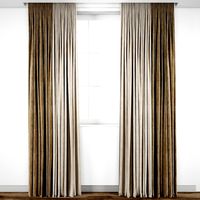
Curtain 107
...e 3d model curtain 107 for download as max, max, fbx, and obj on turbosquid: 3d models for games, architecture, videos. (1618018)
turbosquid
$29
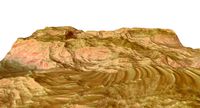
Landscape 107
... available on turbo squid, the world's leading provider of digital 3d models for visualization, films, television, and games.
turbosquid
$25

Earrings 107
... available on turbo squid, the world's leading provider of digital 3d models for visualization, films, television, and games.
