GrabCAD

Morden 5 bedroom
by GrabCAD
Last crawled date: 2 years ago
This 5 bedroom house plan is a 1 storey building with 1 Guest room on the ground floor and 4 bedroom including the master bedroom on the first floor.
The ground floor of this house plan is equipped with a big front porch it easy to access the entrance area easily.
From the living area, one can access the dinging area. The kitchen is quite large enough to cater for a space for family dining so as to keep the main dining area pristine for guests.
A door leads from the kitchen to the outside, which is very important for outdoor kitchen activities and also for drying of clothes etc.The bedroom on the ground floor are purposely for visitors and also have it own bathroom.
The master bedroom is very big
Above all space has been used well to give a compact but free flowing layout for this 5 bedroom house plan.
The ground floor of this house plan is equipped with a big front porch it easy to access the entrance area easily.
From the living area, one can access the dinging area. The kitchen is quite large enough to cater for a space for family dining so as to keep the main dining area pristine for guests.
A door leads from the kitchen to the outside, which is very important for outdoor kitchen activities and also for drying of clothes etc.The bedroom on the ground floor are purposely for visitors and also have it own bathroom.
The master bedroom is very big
Above all space has been used well to give a compact but free flowing layout for this 5 bedroom house plan.
Similar models
cg_trader
$100

2nd floor house | 3D
...here are 3 bedrooms. 1 master bedroom and 2 children's bedrooms.
the front there is a very spacious balcony for the gym area.
3dwarehouse
free

Modern House
...sq. m. the balcony is an extra 850 sq. ft. or 79sq. m. #big #contemporary #contemporary_house #glass #house #modern #modern_house
3dwarehouse
free

House 54 - 6 Bedroom Bungalow
...ce for alfresco. swimming pool with dedicated space for jacuzzi and massage area. 2 car garage. spacious attic. storage cabinets.
3dwarehouse
free

HOUSE PLAN WITH EXTERIOR
...ining area and 1 guest room with duplex designs and big terrace area and 1 car and 1 bike parking. this is made by harshit sharma
cg_trader
$40

Mountain house design
...master bedroom. this design allows you to enjoy with your family on the mountain places also with outside on terrace living area.
cg_trader
$40

Four Bedroom House
...guest toilet, double garage/carport. on the first floor we have master bedroom and one more bedroom, private lounge and balconies
3dwarehouse
free

Shared House
...em, the choice is yours. the dining table is made from plans in a magazine. #2car_garage #furnished_house #single_level #walkthru
cg_trader
free

Shared House
... magazine. house home building residential exterior exterior exterior house house exterior residential building residential house
3dwarehouse
free

Tiny House Design
...------------ ------------------------------- estimated cost: from $ 87,000 - 110,000 usd price may vary depending on the location
3dwarehouse
free

Japanese House
...bathroom, storage room 2nd floor: dining room, kitchen, patio, bathroom 3rd floor: master bedroom, bathroom 4th floor: crows nest
Morden
turbosquid
$12

Morden Sofa
...osquid
royalty free 3d model morden sofa for download as c4d on turbosquid: 3d models for games, architecture, videos. (1190871)
3d_export
$6

floor vase morden
...floor vase morden
3dexport
modern floor vase for flowers, made by morden.<br>high quality gold metal.
3d_export
free

morden cycle
...morden cycle
3dexport
bike cycle bmx wheels cyclist wheel biker bicycle extreme
turbosquid
$300

Mid Rise Morden Apartment Detailed Archmodels
...tailed archmodels for download as max, 3dm, skp, fbx, and obj on turbosquid: 3d models for games, architecture, videos. (1539890)
3d_export
$13

morden custome chandelier
...de design<br>files:-<br>01. 3ds max file<br>02. obj file<br>03. mtl file<br>for decoration purposes
3ddd
$1

Skygarden Morden Pendant lamp BM-4088M
.../www.brightmoonlighting.net/sdp/532675/4/pd-2797202/6660163-2082083/skygarden_morden_classic_pendant_lamp_bm-4088m.html
turbosquid
$158

Modern House
...modern house turbosquid royalty free 3d model morden house for download as on turbosquid: 3d models for...
turbosquid
$5

modern chair
...modern chair turbosquid royalty free 3d model morden chair for download as fbx on turbosquid: 3d models...
3d_ocean
$10

HUG Armchair by Claesson Koivisto Rune for Arflex
...from the internet we think that will good for morden design format .3ds .max2010 .fbx .obj please...
3d_sky
free
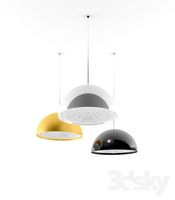
Skygarden Morden Pendant lamp BM-4088M
.../www.brightmoonlighting.net/sdp/532675/4/pd-2797202/6660163-2082083/skygarden_morden_classic_pendant_lamp_bm-4088m.html
Bedroom
3d_export
$5
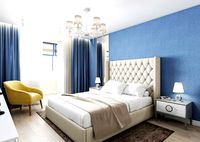
bedroom
...bedroom
3dexport
bedroom
3d_export
$5
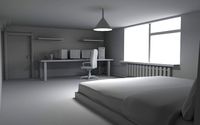
bedroom
...bedroom
3dexport
room in pc in beg for bedroom
3d_export
$8

bedroom
...bedroom
3dexport
a bedroom with a bed, shelves, a table and a laptop
3d_export
free

Bedroom
...bedroom
3dexport
this is a simple bedroom model in a minimalistic but spectacular style.
3d_export
$10
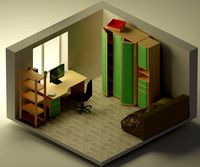
Bedroom
...bedroom
3dexport
bedroom in two light options and two layout options.
3d_export
$10
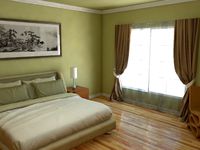
bedroom
...bedroom
3dexport
bedroom modeled in sketchup 2015 and rendered with v-ray 2.0
3ddd
free
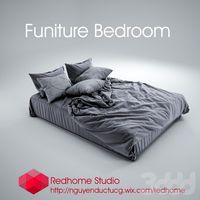
Bedroom
...bedroom
3ddd
постельное белье
hello everyone , this is old my model bedroom
3d_export
$6
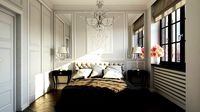
bedroom
...bedroom
3dexport
3d model bedroom<br>thanks for your attention and your support.
3d_export
$15

bedroom
...bedroom
3dexport
3d_export
$15
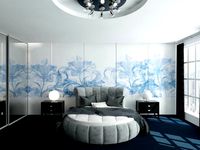
bedroom
...bedroom
3dexport
5
turbosquid
$6

Rock 5-5
...urbosquid
royalty free 3d model rock 5-5 for download as obj on turbosquid: 3d models for games, architecture, videos. (1639063)
3d_export
$5
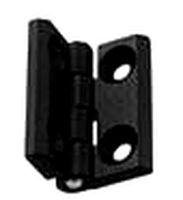
hinge 5
...hinge 5
3dexport
hinge 5
turbosquid
$10
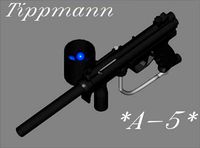
A-5
... available on turbo squid, the world's leading provider of digital 3d models for visualization, films, television, and games.
turbosquid
$2
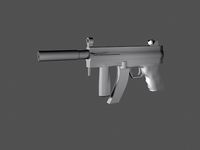
A-5
... available on turbo squid, the world's leading provider of digital 3d models for visualization, films, television, and games.
turbosquid
$12

Calligraphic Digit 5 Number 5
...hic digit 5 number 5 for download as max, obj, fbx, and blend on turbosquid: 3d models for games, architecture, videos. (1389333)
3ddd
$1

5 роз
...5 роз
3ddd
5 роз в стеклянной вазе
design_connected
$11

iPhone 5
...iphone 5
designconnected
apple iphone 5 computer generated 3d model.
3ddd
$1
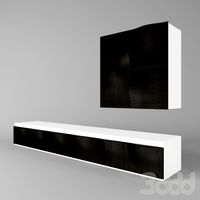
Lola 5
...lola 5
3ddd
miniforms
lola 5 miniforms 300*65*134
3ddd
$1

Nexus 5
...dd
nexus , phone , телефон
google nexus 5 phone
3d_ocean
$15

iPhone 5
...iphone 5
3docean
3d 4d apple cinema iphone model modeling phone screen texture
iphone 5 3d model and texture realistic iphone 5.
