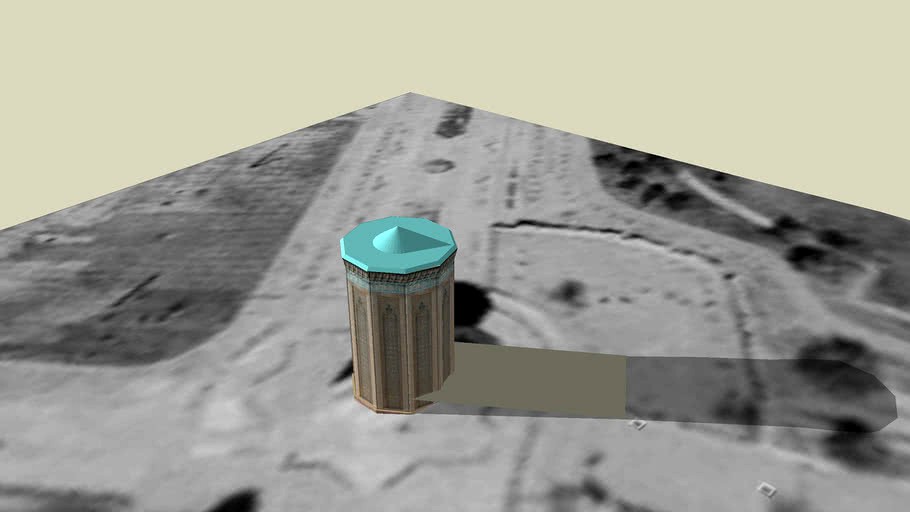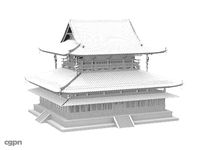3DWarehouse

Momune Xatun (By_Nihad_Bagirov)
by 3DWarehouse
Last crawled date: 1 year, 10 months ago
he mausoleum is a decagonal brick tomb tower, rising to a height of approximately twenty-five meters. It is built above a crypt and sits on a shallow base made of large blocks of red diorite. A flat roof raised on a tapering, decagonal drum covers the slightly pointed inner dome. The main entrance to the edifice faces east, while a secondary one leads to the crypt, whose vault is supported by a massive central pier. The solid brick walls of the mausoleum are pierced by two small windows facing West, with an additional window above the main entrance. A band of inscription in Kufic characters composed of turquoise tiles runs below the muqarnas cornice. The recessed surface of its twelve exterior facets are covered with carved geometric motifs on brick, which are highlighted by turquoise tiles, and set in a rectangular frame that includes a small muqarnas crown. Inside, the burial chamber is circular in plan, with bare walls. The Mausoleum of Mu'mine Khatun is representative of the Nakhchivan architectural tradition of the medieval era, which was heavily influenced by the works of the Azerbaijani architect Adjemi ibn Kuseyir. The Nakhchivani style differed from the Shirvani styles, prevailing in Absheron, in its use of brick as the basic construction material and the use of colored, especially turquoise enameled tiles, for decoration. #and_completed_in_11861187 #in_honor_of_his_first_wife #Mumine_Khatun
Similar models
3dwarehouse
free

Windows and main entrance doors
...ouse
brick wall with set of matching windows and main entrance doors. #offices #doors #windows #main_entrance #building_products
3dwarehouse
free

Mausoleum
...um
3dwarehouse
simple pink marble georgian style mausoleum #crypt #dead #death #dracula #georgian #graveyard #mausoleum #vampire
cg_trader
$3

Crypt - Mausoleum
...- mausoleum
cg trader
3d asset crypt - mausoleum crypt tomb mausoleum, available in obj, 3ds, fbx, ready for 3d animation and ot
3dwarehouse
free

Campana Building
...e campana logo is written in gold leaf above the main entrance and in a large, red neon sign near the top of the tower. #art_deco
cg_trader
$10

Decorative Tiles
...e kitbash brick house brick wall building construction construction building house construction stone brick stone wall wall tiles
3dwarehouse
free

Mausoleum
...mausoleum
3dwarehouse
neo-classic filipino mausoleum design #crypt #mausoleum #sepulchre #tomb
grabcad
free

Muqarnas
...orches and entrances, under the garlands of minarets, above the porch of mosques, above the altar of mosques and other buildings.
3dwarehouse
free

Limestone cladded main entrance with windows
...entrance with side windows. wall cladded with limestone. not 100% to scale. #limestone #main_entrance #doors #windows #wood_doors
3dwarehouse
free

Collette Monuments
...collette monuments
3dwarehouse
crypt #collette #crypt #headstone #mausoleum #monument #tomb
thingiverse
free

Crypt Board Game by Anubis_
...ayer pawns. as the crypt is a large room you will need to print this tile 3 times for a small crypt and 6 times for a full crypt.
Nihad
unity_asset_store
$5

Dirty Urban Trashcans
...your workflow with the dirty urban trashcans asset from nihad nasupovic. find this & other exterior options on the...
cg_trader
$2

Nihad Hamzic
...then converted to all other 3d formats. native format is .skp 3dsmax scene is 3ds max 2016 version, rendered with vray 3.00 house
grabcad
free

Nihad Nijdar
...e good morning have a nice day dp wallpaper pictures photo download. click here to download image: https://www.whatsapppixel.com/
3dwarehouse
free

Nihad Hamzić
...nihad hamzić
3dwarehouse
kuća
Xatun
Momune
cg_studio
$150

Buddhist Momunents b/w3d model
...odel
cgstudio
.3ds .lwo .obj - buddhist momunents b/w 3d model, royalty free license available, instant download after purchase.
cg_studio
$180

Buddhist Momunents3d model
... momunents3d model
cgstudio
.lwo - buddhist momunents 3d model, royalty free license available, instant download after purchase.
3dwarehouse
free

Momune Xatun
...momune xatun
3dwarehouse
momune xatun
3dwarehouse
free

Cacalica WW2 Monument
...cacalica ww2 monument 3dwarehouse cacalica ww2 monument. this momunet is dedicated to patriots who was shooted by gestapo...
3dwarehouse
free

Electroliquid Aggregation Momument
...t. robert lam. z3332698. 2012 #2012 #3332698 #arch1101 #electroliquid_aggregation #exp2 #experiemnt_2 #lam #lowe #robert #russell


