CG Trader

Modern house
by CG Trader
Last crawled date: 1 year, 11 months ago
This magnificent, New American house plan will inspire creativity in everyday living with endless elegant details including vaulted ceilings, rustic exposed beams, built-ins, and exterior and interior stone accents.
The light and airy great room includes a fireplace, which can be enjoyed throughout the kitchen and dining room due to the open layout. An oversized kitchen island anchors the space, and sliding doors on either side of the dining room lead to covered decks.
A quiet den sits just outside the master bedroom and includes access to the back deck. French doors lead to the master bedroom, featuring a grand walk-in closet and an ensuite with two vanities, a separate tub and shower, and a toilet room.
A second bedroom is located on the other side of the home and includes a full bathroom. A sizable mudroom with built-in benches and cubbies serves as a great transition space between the home and the 3-car garage.
The optional lower level boasts a large recreation area, with a wet bar and fireplace, which extends outdoors to a spacious patio. Three secondary bedrooms also reside on this level: one with a full bathroom, and two which share a Jack-and-Jill bathroom.
The light and airy great room includes a fireplace, which can be enjoyed throughout the kitchen and dining room due to the open layout. An oversized kitchen island anchors the space, and sliding doors on either side of the dining room lead to covered decks.
A quiet den sits just outside the master bedroom and includes access to the back deck. French doors lead to the master bedroom, featuring a grand walk-in closet and an ensuite with two vanities, a separate tub and shower, and a toilet room.
A second bedroom is located on the other side of the home and includes a full bathroom. A sizable mudroom with built-in benches and cubbies serves as a great transition space between the home and the 3-car garage.
The optional lower level boasts a large recreation area, with a wet bar and fireplace, which extends outdoors to a spacious patio. Three secondary bedrooms also reside on this level: one with a full bathroom, and two which share a Jack-and-Jill bathroom.
Similar models
3dwarehouse
free

HOUSE
...3dwarehouse
mden house with fireplace,two bed room and a master bedroom including bathrooms and kitchen plus a garage #3d #house
3dwarehouse
free

Craftsman Home
... hallway. it also has a huge 2 car garage and beautiful backyard deck #bathrooms #bedrooms #craftsman #home #house #kitchen_large
3dwarehouse
free

Mansion
...fireplace, toilet, built-in cabinets, living room with bar, long access corridor , stairway with high ceilings and two-car garage
3dwarehouse
free

C1 Modern House
... roof, pond, and waterfall privacy wall. #deck #dwelling #fireplace #green_roof #home #house #modern #spiral_staircase #waterfall
3dwarehouse
free

Little House
...room, one bathroom, one living room, a study, a kitchen, and a foyer. enjoy. #fireplace #home #house #little #small #stories #two
3dwarehouse
free
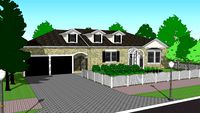
cottage style house
...the house. all components by google #casa #charming #cottage #cute #detached #haus #home #house #little #markie #residence #villa
3dwarehouse
free

House
...one level: 3 bedrooms with dressing rooms and bathrooms, study / guest room, living-dining room-fireplace-kitchen, sauna, garage.
3dwarehouse
free

House
... of 3 foot stone walls heavy timbers, and glass and steel outer walls. #fireplace #frank_lloyd_wright #heavy_timbers #home #house
3dwarehouse
free

C3 Modern House
...ique features include outdoor fireplace, green roof/living roof, and privacy wall in 2nd bathroom. #dwelling #home #house #modern
3dwarehouse
free

Two Story Ranch Home
...living room, dinning room, garage is off the kitchen and upper balcony. un finished basement #garage #house #ryan #two_story_home
Modern
3d_export
$8
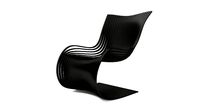
Modern pipo chair Modern furniture
...modern pipo chair modern furniture
3dexport
modern pipo chair. modern furniture
3d_export
$5

modern chair
...modern chair
3dexport
the modern chair for modern interior.
3ddd
$1
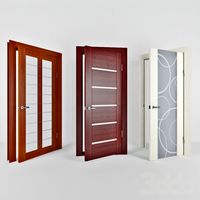
modern
...modern
3ddd
двери
коллекция modern
primavera-f, marilin, lago art
фабрика дверей папа-карло
3d_ocean
$19

Modern house
...modern house
3docean
architecture buildin house modern
modern house
3ddd
free
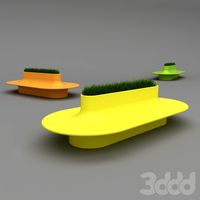
Modern bench
... bench , скамья , лавка
modern bench
3d_ocean
$25
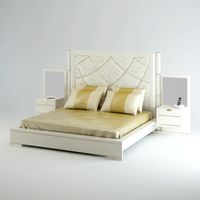
Modern Bed
...modern bed
3docean
modern bed
3d_export
$20

modern sofas
...modern sofas
3dexport
modern sofas
3d_export
$20
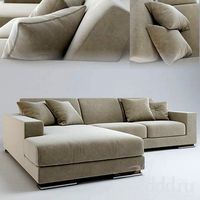
modern sofas
...modern sofas
3dexport
modern sofas
3d_export
$20

modern sofas
...modern sofas
3dexport
modern sofas
3d_export
$20

modern sofas
...modern sofas
3dexport
modern sofas
House
archibase_planet
free

House
...t
house residential house private house wooden house
house wooden n290815 - 3d model (*.gsm+*.3ds) for exterior 3d visualization.
archibase_planet
free

House
...use residential house private house wooden house
house wood stone n140815 - 3d model (*.gsm+*.3ds) for exterior 3d visualization.
archibase_planet
free

House
...ibase planet
house residential house building private house
house n050615 - 3d model (*.gsm+*.3ds) for exterior 3d visualization.
archibase_planet
free

House
...ibase planet
house residential house building private house
house n030615 - 3d model (*.gsm+*.3ds) for exterior 3d visualization.
archibase_planet
free

House
...ibase planet
house residential house building private house
house n230715 - 3d model (*.gsm+*.3ds) for exterior 3d visualization.
archibase_planet
free

House
...ibase planet
house residential house building private house
house n240615 - 3d model (*.gsm+*.3ds) for exterior 3d visualization.
archibase_planet
free

House
...ibase planet
house residential house building private house
house n290815 - 3d model (*.gsm+*.3ds) for exterior 3d visualization.
archibase_planet
free

House
...ibase planet
house residential house building private house
house n110915 - 3d model (*.gsm+*.3ds) for exterior 3d visualization.
archibase_planet
free

House
...ibase planet
house residential house building private house
house n120915 - 3d model (*.gsm+*.3ds) for exterior 3d visualization.
archibase_planet
free

House
...ibase planet
house residential house building private house
house n210915 - 3d model (*.gsm+*.3ds) for exterior 3d visualization.
