CG Trader

Modern house on the hill side
by CG Trader
Last crawled date: 1 year, 11 months ago
Modern house is located on the hill side (360m2).
Double garage with 60m2. Main floor has a master bedroom (22.8m2) with a walk-in closet (8.4m2). Master bedroom has isolated bathroom (18.7m2) with accessibility to its own balcony (20m2). Kitchen is shared with a living room and together are 28m2. Dining room (23.5m2) has an access to the terrace (23.5m2). First floor has a toilet (5.3m2) and one axtra room (4.6m2). Entrance hall (13.4m2) has a large space and connected to another hall (26.35m2) that leads to the stairs to the lower floor. Stairs to the lower floor has a big window along the whole height which brings a natural light to the stairs. The lower floor has three bedrooms (15m2, 18m2, 18m2), one bathroom (8.75m2) and one extra room (6m2). The lower floor has also a large hall (45.15m). Each bedroom on the lower floor has an access to a big terrace (47.6m2) which is accessible from the main road. Sliding windows in each bedroom and the terrace location give a private access to these bedrooms without entering the main floor.
Double garage with 60m2. Main floor has a master bedroom (22.8m2) with a walk-in closet (8.4m2). Master bedroom has isolated bathroom (18.7m2) with accessibility to its own balcony (20m2). Kitchen is shared with a living room and together are 28m2. Dining room (23.5m2) has an access to the terrace (23.5m2). First floor has a toilet (5.3m2) and one axtra room (4.6m2). Entrance hall (13.4m2) has a large space and connected to another hall (26.35m2) that leads to the stairs to the lower floor. Stairs to the lower floor has a big window along the whole height which brings a natural light to the stairs. The lower floor has three bedrooms (15m2, 18m2, 18m2), one bathroom (8.75m2) and one extra room (6m2). The lower floor has also a large hall (45.15m). Each bedroom on the lower floor has an access to a big terrace (47.6m2) which is accessible from the main road. Sliding windows in each bedroom and the terrace location give a private access to these bedrooms without entering the main floor.
Similar models
3dwarehouse
free

Large Georgian House 1.0.1
...pace/studio. 3rd floor: master bedroom, ensuite bathroom w/ separate shower room. (unfurnished) #georgian #house #mansion #modern
3dwarehouse
free

Modern House
...or visiting. #efh #einfamilienhaus #hanglage #haus #herrliberg #hill_side #house #modern_house #modernes_haus #single_family_home
3dwarehouse
free

Luxury Modern House
...ury_terrace #master_bedroom #modern #mountain #open_space #sink #sofa #study #table #television #tv #wall #watefall #window #wood
3dwarehouse
free

European house
...ure #garage #garden #glass #grand #honda #house #ikea #jazz #livingroom #modern #pantry #suzuki #terrace #toilet #vitara #windows
3dwarehouse
free

George G.House 1
...ibrary and in the master bedroom. we have a separate two car garage, and a helicopter pad. all the rquirements for modern living.
3dwarehouse
free

Modern House (re-modeled)
... family room, master bathroom, 2 car garage, nice big open family room with high ceiling enjoy! #fullyfurnished, #furnishedhouse,
cg_trader
$50

House with midlle terrace design
..., bathroom and bedroom. the other part has two bedrooms, bathroom, kitchen with big livingroom and big terrace.also parking spot.
3dwarehouse
free

House, Contemporary XI
...dscape #lania #laundry #living_room #master_bedroom #modern #pond #pool #recreation_room #skylight #terrace #utilities #wood_deck
cg_trader
$6

Row Houses - Terraced Houses - incl Architectural Plans
... living room, kitchen, double garage and garden on the ground floor. tree bedrooms with bathroom and terrace on the second floor.
3dwarehouse
free

A big house
...ig 2 floor house with 5 bedrooms, 5 bathrooms, garage, 2 storage rooms, one terrace, balcony, one kitchen and one big livingroom!
Hill
design_connected
$39
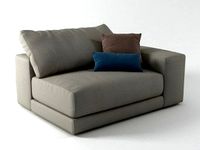
Hills
...hills
designconnected
swan hills computer generated 3d model.
3d_ocean
$4

Grassy Hill
... hill
3docean
field grass grassy field grassy hill ground hill
this is a 3d model of a grassy hill with a near sunset background,
turbosquid
$5

hill
...
turbosquid
royalty free 3d model hill for download as blend on turbosquid: 3d models for games, architecture, videos. (1630390)
3ddd
$1
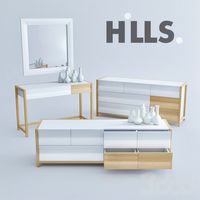
Комоды Hills
...ба hills
в - 50см, д - 168см, г - 45см.
консоль hills
в - 75см, д - 120см, г - 45см.
зеркало hills
в - 90см, д - 90см, г - 3см.
3ddd
$1

Sofa HILL
... flexform
sofa hill
size: lenght - 2950mm
windth - 1060mm
height - 760mm
+2 варианта расцветки
3ddd
free
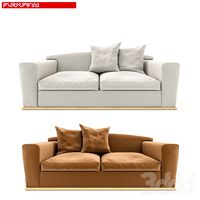
Sofa HILL
... flexform
sofa hill
size: lenght - 2150
windth -1060
height - 760
+2 варианта расцветки
3ddd
$1
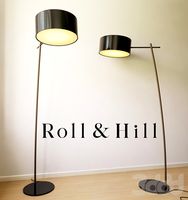
roll and hill lamp
...roll and hill lamp
3ddd
roll&hill
roll and hill lamp
3ddd
free

Диван SWAN (hills)
...диван swan (hills)
3ddd
swan , hills
http://www.swanitaly.com/divani/hills/
turbosquid
$39
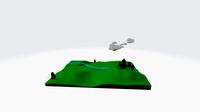
Hill scene
...bosquid
royalty free 3d model hill scene for download as fbx on turbosquid: 3d models for games, architecture, videos. (1492578)
turbosquid
$30

Sheep and hill
...uid
royalty free 3d model sheep and hill for download as c4d on turbosquid: 3d models for games, architecture, videos. (1340184)
Side
3ddd
free
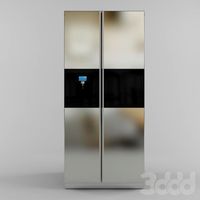
Side-by-side холодильник
...side-by-side холодильник
3ddd
холодильник
side-by-side холодильник samsung
turbosquid
free

siding
... available on turbo squid, the world's leading provider of digital 3d models for visualization, films, television, and games.
3ddd
$1

Кресло Side
...ресло side
3ddd
side , eero saarinen
eero saarinen кресло side.
материалы corona render.
turbosquid
$15
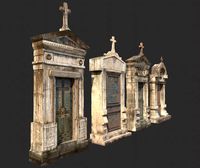
Mausoleum Entrances Lined Side By Side
...model mausoleum entrances lined side by side for download as on turbosquid: 3d models for games, architecture, videos. (1696515)
3ddd
$1

Side-by-Side SHARP SJ-F78PEBE
... холодильник
холодильник side-by-side sharp sj-f78pebe, габариты (шxгxв) 89x77x183 см, с материалами
3ddd
$1

Liebherr Refrigerator Side By Side Sbes 7165
... side sbes 7165
3ddd
liebherr , холодильник
liebherr refrigerator side by side sbes 7165
3ddd
$1
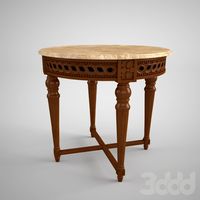
Side table
...side table
3ddd
журнальный
classic side table
3ddd
$1

Зеркало Side
...зеркало side
3ddd
винтаж , зеркало
зеркало side
3ddd
$1
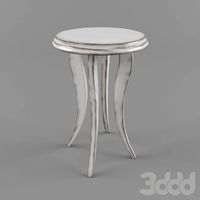
Side Table
...side table
3ddd
кофейный , круглый
side table
3ddd
$1
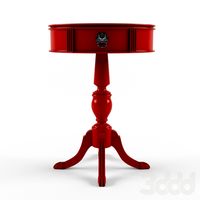
Side table
...side table
3ddd
приставной
bed side table, coffee table
Modern
3d_export
$8
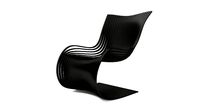
Modern pipo chair Modern furniture
...modern pipo chair modern furniture
3dexport
modern pipo chair. modern furniture
3d_export
$5
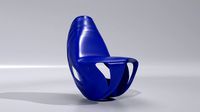
modern chair
...modern chair
3dexport
the modern chair for modern interior.
3ddd
$1
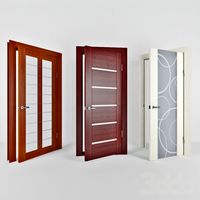
modern
...modern
3ddd
двери
коллекция modern
primavera-f, marilin, lago art
фабрика дверей папа-карло
3d_ocean
$19

Modern house
...modern house
3docean
architecture buildin house modern
modern house
3ddd
free
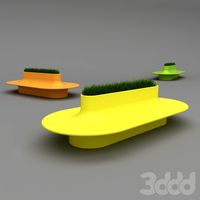
Modern bench
... bench , скамья , лавка
modern bench
3d_ocean
$25

Modern Bed
...modern bed
3docean
modern bed
3d_export
$20

modern sofas
...modern sofas
3dexport
modern sofas
3d_export
$20
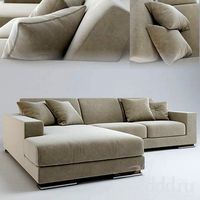
modern sofas
...modern sofas
3dexport
modern sofas
3d_export
$20

modern sofas
...modern sofas
3dexport
modern sofas
3d_export
$20

modern sofas
...modern sofas
3dexport
modern sofas
House
archibase_planet
free

House
...t
house residential house private house wooden house
house wooden n290815 - 3d model (*.gsm+*.3ds) for exterior 3d visualization.
archibase_planet
free

House
...use residential house private house wooden house
house wood stone n140815 - 3d model (*.gsm+*.3ds) for exterior 3d visualization.
archibase_planet
free

House
...ibase planet
house residential house building private house
house n050615 - 3d model (*.gsm+*.3ds) for exterior 3d visualization.
archibase_planet
free

House
...ibase planet
house residential house building private house
house n030615 - 3d model (*.gsm+*.3ds) for exterior 3d visualization.
archibase_planet
free

House
...ibase planet
house residential house building private house
house n230715 - 3d model (*.gsm+*.3ds) for exterior 3d visualization.
archibase_planet
free

House
...ibase planet
house residential house building private house
house n240615 - 3d model (*.gsm+*.3ds) for exterior 3d visualization.
archibase_planet
free

House
...ibase planet
house residential house building private house
house n290815 - 3d model (*.gsm+*.3ds) for exterior 3d visualization.
archibase_planet
free

House
...ibase planet
house residential house building private house
house n110915 - 3d model (*.gsm+*.3ds) for exterior 3d visualization.
archibase_planet
free

House
...ibase planet
house residential house building private house
house n120915 - 3d model (*.gsm+*.3ds) for exterior 3d visualization.
archibase_planet
free

House
...ibase planet
house residential house building private house
house n210915 - 3d model (*.gsm+*.3ds) for exterior 3d visualization.
