3DWarehouse

modern house floor plan
by 3DWarehouse
Last crawled date: 3 years ago
floor plan for a modern, villa style house with four bedrooms 3 bathrooms, a garage and a court yard with pool,components are already in place to build the model. Make changes to the layout or build as it is, rate if you like :) #bedroom #CAD #floor #floorplan #garage #glass #home #house #houseplan #kitchen #modern #plan #pool #villa #window
Similar models
cg_trader
$5

Modern house
...or is master bedroom with bathroom and 2 bedrooms for guests or childrens. there is also nice small pool and garage for two cars.
cg_trader
$7

House with a two-level shed roof
...cottage villa floor plans drawing tree a rock garage pool exterior wood floor exterior house house exterior wood floor wood house
3dwarehouse
free

Four bedroom house with pool
...errace, two car garage, swimming pool, and garden. #garage #garden #house #masterbedroom #modern #pool #terrace #two_level #villa
cg_trader
$29

MODERN HOUSE 2 STORY 4 BEDROOMS 2 CAR GARAGE RESIDENTIAL
...4bed architecture contemporary casa floor plan architectural construction other house construction modern house residential house
3dwarehouse
free

modern villa/house
...modern villa/house
3dwarehouse
modern villa/house #cool #garage #house #huis #modern #pool #villa
cg_trader
$7

Villa with pool
...s house pergola cottage bungalow home residential swimming exterior exterior house house exterior residential house swimming pool
3d_export
$5

modern villa house
...modern villa house
3dexport
two floor modern villa house with pool!
3dwarehouse
free

MODERN VILLA HOUSE
...modern villa house
3dwarehouse
two floor modern villa house with pool!
cg_trader
$29

MODERN RESIDENTIAL HOUSE - 1 STORY 4 BEDROOM 3 CAR GARAGE
...residence casa casita un piso floor plan cad dwg plans construction documents design contemporary residential architectural other
3dwarehouse
free

House w/ Garage and pool
... is a small building next to the pool - can be a sauna. #building #car #floors #garage #house #pool #sauna #small #stairs #window
Plan
3d_export
free

house plan
...house plan
3dexport
plan
3d_export
$20

of plan
...dow, ventilator, furniture, flooring design, staircase, also showing the finishes like italian marble such dark and light shades.
3ddd
$1

G Plan Vintage
...g plan vintage
3ddd
винтаж , g plan
g plan vintage armchair
turbosquid
$35
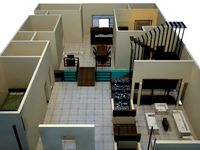
floor plan
...bosquid
royalty free 3d model floor plan for download as max on turbosquid: 3d models for games, architecture, videos. (1221698)
turbosquid
$35
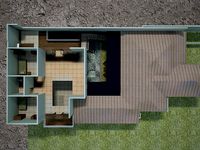
complete plan
...quid
royalty free 3d model complete plan for download as max on turbosquid: 3d models for games, architecture, videos. (1221693)
turbosquid
$35

floor plan
...bosquid
royalty free 3d model floor plan for download as max on turbosquid: 3d models for games, architecture, videos. (1221690)
turbosquid
$18
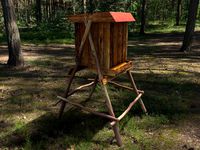
feeder plans
... available on turbo squid, the world's leading provider of digital 3d models for visualization, films, television, and games.
turbosquid
$12

housing plan
... available on turbo squid, the world's leading provider of digital 3d models for visualization, films, television, and games.
3d_export
$65

City planning
...city planning
3dexport
simple rendering of the scene file
3d_export
$65

City planning
...city planning
3dexport
simple rendering of the scene file
Floor
3d_ocean
$8
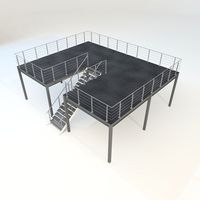
Floor
...floor
3docean
exhibition floor stand
exhibition stand floor
3ddd
$1

The floor
...the floor
3ddd
паркет
the floor
3ddd
$1
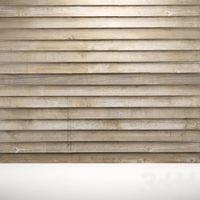
floor
...floor
3ddd
паркет
floor
turbosquid
$5
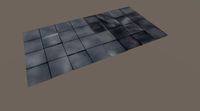
Floor / Dirty Floor
... available on turbo squid, the world's leading provider of digital 3d models for visualization, films, television, and games.
3ddd
$1
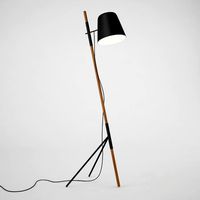
Floor lamp
... boconcept
http://www.boconcept.com/en-us/accessories/lamps/lamps/floor-lamps/9583/7742/outrigger-floor-lamp
3d_export
$65

exterior house ground floor and first floor
...exterior house ground floor and first floor
3dexport
exterior house ground floor and first floor
3ddd
$1

Floor lamp
...floor lamp
3ddd
floor lamp
3ddd
$1
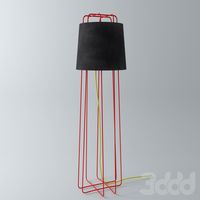
floor lamp
...floor lamp
3ddd
floor lamp
3ddd
free
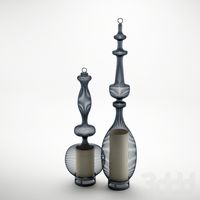
Floor lamp
...floor lamp
3ddd
floor lamp
3ddd
free

Floor lamp
...floor lamp
3ddd
floor lamp
Modern
3d_export
$8

Modern pipo chair Modern furniture
...modern pipo chair modern furniture
3dexport
modern pipo chair. modern furniture
3d_export
$5

modern chair
...modern chair
3dexport
the modern chair for modern interior.
3ddd
$1
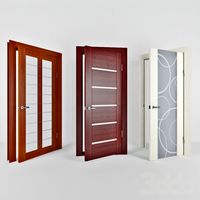
modern
...modern
3ddd
двери
коллекция modern
primavera-f, marilin, lago art
фабрика дверей папа-карло
3d_ocean
$19

Modern house
...modern house
3docean
architecture buildin house modern
modern house
3ddd
free
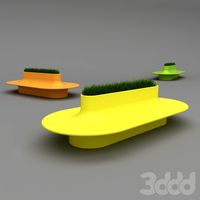
Modern bench
... bench , скамья , лавка
modern bench
3d_ocean
$25
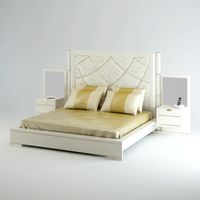
Modern Bed
...modern bed
3docean
modern bed
3d_export
$20

modern sofas
...modern sofas
3dexport
modern sofas
3d_export
$20
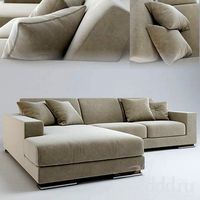
modern sofas
...modern sofas
3dexport
modern sofas
3d_export
$20

modern sofas
...modern sofas
3dexport
modern sofas
3d_export
$20

modern sofas
...modern sofas
3dexport
modern sofas
House
archibase_planet
free

House
...t
house residential house private house wooden house
house wooden n290815 - 3d model (*.gsm+*.3ds) for exterior 3d visualization.
archibase_planet
free

House
...use residential house private house wooden house
house wood stone n140815 - 3d model (*.gsm+*.3ds) for exterior 3d visualization.
archibase_planet
free

House
...ibase planet
house residential house building private house
house n050615 - 3d model (*.gsm+*.3ds) for exterior 3d visualization.
archibase_planet
free

House
...ibase planet
house residential house building private house
house n030615 - 3d model (*.gsm+*.3ds) for exterior 3d visualization.
archibase_planet
free

House
...ibase planet
house residential house building private house
house n230715 - 3d model (*.gsm+*.3ds) for exterior 3d visualization.
archibase_planet
free

House
...ibase planet
house residential house building private house
house n240615 - 3d model (*.gsm+*.3ds) for exterior 3d visualization.
archibase_planet
free

House
...ibase planet
house residential house building private house
house n290815 - 3d model (*.gsm+*.3ds) for exterior 3d visualization.
archibase_planet
free

House
...ibase planet
house residential house building private house
house n110915 - 3d model (*.gsm+*.3ds) for exterior 3d visualization.
archibase_planet
free

House
...ibase planet
house residential house building private house
house n120915 - 3d model (*.gsm+*.3ds) for exterior 3d visualization.
archibase_planet
free

House
...ibase planet
house residential house building private house
house n210915 - 3d model (*.gsm+*.3ds) for exterior 3d visualization.
