GrabCAD

Modern House Concept
by GrabCAD
Last crawled date: 1 year, 11 months ago
Modern House Concept
The house I have designed both follows functionality and aesthetics. The house plan uses open concept to allow flow in the house and allow for many windows. The windows allow for natural light to be used instead of artificial light. The floor plan allows easy access to every room. The placement of each room also allows for extra space which can be customized to one's personal area. The design also flows smoothly and extras are added to allow the house to look more comfortable. There are many features that add both design and function to the house, such as the back balcony or the open garage. The house with the many features is a unique design and can fit a regular sized family. With two regular bedrooms with a jack and jill washroom, and a master bedroom, it can fit the average family. Also the house would be located in a tropical place as no basement is added. Florida or any other lower state would be ideal for this house’s placement. The house fits the design and functional needs of any family.
Many details were added to the downstairs as a concept layout. The kitchen layout is centered around an island with a pantry to the side. Across from the kitchen, there is the dining area with some windows to allow for natural light. The entrance of the house has a office to the right and a large closet and mudroom to the left. The mudroom connects the garage and also contains laundry. On the left side of the house there is a bathroom and living room with many couches and a standard 65” T.V. The stairs occupies its own corner to free up some space in the house. The house has many uses for the different uses and can be customized to one's own needs.
The house I have designed both follows functionality and aesthetics. The house plan uses open concept to allow flow in the house and allow for many windows. The windows allow for natural light to be used instead of artificial light. The floor plan allows easy access to every room. The placement of each room also allows for extra space which can be customized to one's personal area. The design also flows smoothly and extras are added to allow the house to look more comfortable. There are many features that add both design and function to the house, such as the back balcony or the open garage. The house with the many features is a unique design and can fit a regular sized family. With two regular bedrooms with a jack and jill washroom, and a master bedroom, it can fit the average family. Also the house would be located in a tropical place as no basement is added. Florida or any other lower state would be ideal for this house’s placement. The house fits the design and functional needs of any family.
Many details were added to the downstairs as a concept layout. The kitchen layout is centered around an island with a pantry to the side. Across from the kitchen, there is the dining area with some windows to allow for natural light. The entrance of the house has a office to the right and a large closet and mudroom to the left. The mudroom connects the garage and also contains laundry. On the left side of the house there is a bathroom and living room with many couches and a standard 65” T.V. The stairs occupies its own corner to free up some space in the house. The house has many uses for the different uses and can be customized to one's own needs.
Similar models
grabcad
free

Architecture + Interior Design: Tiny House
...h ease. my house uses many aspects to bring comfort while also helping the environment and also having the option of being mobile
3dwarehouse
free

Blank House Floor Plans
...m #concept #design #dining #floor #furniture #home #house #kitchen #layout #living #open #plan #plans #room #single #small #story
3dwarehouse
free

clip board house plans with it
...clip board house plans with it
3dwarehouse
nice house with 4 bedrooms and 2 batrooms and family room and lounge no garage
3dwarehouse
free

family homes
... loft space for extra rooms. also has big garage an outdoor pool and office/study #familyhouse #garage #home #house #office #pool
3dwarehouse
free

Modern House Layout (Starter Kit)
...kit of sorts if you wish to design/decorate a nice modern house. #decoration #home #house #kit #modern #small #starter #townhouse
grabcad
free

Tiny House Project
...s tiny, but comfortable living space also offers more advantages of living a new life style that this certain house has to offer.
3dwarehouse
free

house floor plan please use
...d in the top middle is the movie theater, and the bottom middle is the dinning room, and the room by the garageis the 2nd bedroom
3d_ocean
$25
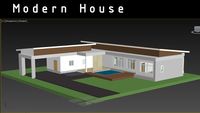
Modern House.
...o try different materials, light scenarios, interior design concepts.it was created in 3ds max 2012 . it comes in 4 formats : ...
thingiverse
free

Apartment Inside Plans by Thomchouch
... the layout of a real apartment. was printed to discuss furniture placement and room function. can be scale to any size printable
3d_ocean
$30

Contemporary Modern House.
...o try different materials, light scenarios, interior design concepts.it was created in 3ds max 2012 . it comes in 4 formats : ...
Concept
3d_export
$5
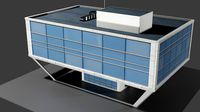
concept house
...concept house
3dexport
concept house blend.
turbosquid
$20
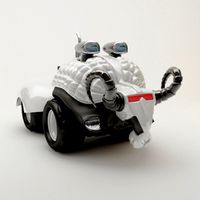
concept
... available on turbo squid, the world's leading provider of digital 3d models for visualization, films, television, and games.
turbosquid
free

concept
... available on turbo squid, the world's leading provider of digital 3d models for visualization, films, television, and games.
turbosquid
free

Concept
... available on turbo squid, the world's leading provider of digital 3d models for visualization, films, television, and games.
turbosquid
free

Concept
... available on turbo squid, the world's leading provider of digital 3d models for visualization, films, television, and games.
3ddd
$1

Bo concept
...bo concept
3ddd
boconcept , декоративный набор
bo concept
3d_ocean
$45
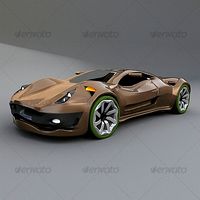
Dreamcar concept
...cept cars from the past.before i became 3d modeler i sketched a lot futuristic cars.when i want it to look more realistic,i st...
3d_ocean
$49

Buggy Concept
... poly massive outdoor robust vehicle
just a model of are own buggy concept vehicle. maybe you can make a beautiful renders of it!
3d_export
free

concept s ii
...concept s ii
3dexport
concept car
3d_export
free

concept s iii
...concept s iii
3dexport
concept car
Modern
3d_export
$8
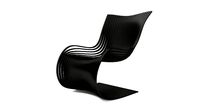
Modern pipo chair Modern furniture
...modern pipo chair modern furniture
3dexport
modern pipo chair. modern furniture
3d_export
$5
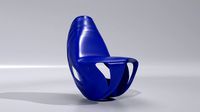
modern chair
...modern chair
3dexport
the modern chair for modern interior.
3ddd
$1
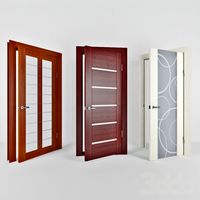
modern
...modern
3ddd
двери
коллекция modern
primavera-f, marilin, lago art
фабрика дверей папа-карло
3d_ocean
$19

Modern house
...modern house
3docean
architecture buildin house modern
modern house
3ddd
free
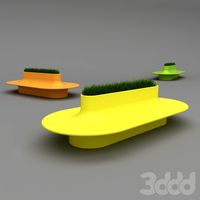
Modern bench
... bench , скамья , лавка
modern bench
3d_ocean
$25
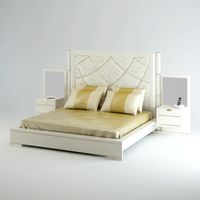
Modern Bed
...modern bed
3docean
modern bed
3d_export
$20

modern sofas
...modern sofas
3dexport
modern sofas
3d_export
$20
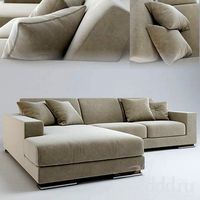
modern sofas
...modern sofas
3dexport
modern sofas
3d_export
$20

modern sofas
...modern sofas
3dexport
modern sofas
3d_export
$20

modern sofas
...modern sofas
3dexport
modern sofas
House
archibase_planet
free

House
...t
house residential house private house wooden house
house wooden n290815 - 3d model (*.gsm+*.3ds) for exterior 3d visualization.
archibase_planet
free

House
...use residential house private house wooden house
house wood stone n140815 - 3d model (*.gsm+*.3ds) for exterior 3d visualization.
archibase_planet
free

House
...ibase planet
house residential house building private house
house n050615 - 3d model (*.gsm+*.3ds) for exterior 3d visualization.
archibase_planet
free

House
...ibase planet
house residential house building private house
house n030615 - 3d model (*.gsm+*.3ds) for exterior 3d visualization.
archibase_planet
free

House
...ibase planet
house residential house building private house
house n230715 - 3d model (*.gsm+*.3ds) for exterior 3d visualization.
archibase_planet
free

House
...ibase planet
house residential house building private house
house n240615 - 3d model (*.gsm+*.3ds) for exterior 3d visualization.
archibase_planet
free

House
...ibase planet
house residential house building private house
house n290815 - 3d model (*.gsm+*.3ds) for exterior 3d visualization.
archibase_planet
free

House
...ibase planet
house residential house building private house
house n110915 - 3d model (*.gsm+*.3ds) for exterior 3d visualization.
archibase_planet
free

House
...ibase planet
house residential house building private house
house n120915 - 3d model (*.gsm+*.3ds) for exterior 3d visualization.
archibase_planet
free

House
...ibase planet
house residential house building private house
house n210915 - 3d model (*.gsm+*.3ds) for exterior 3d visualization.
