3DWarehouse
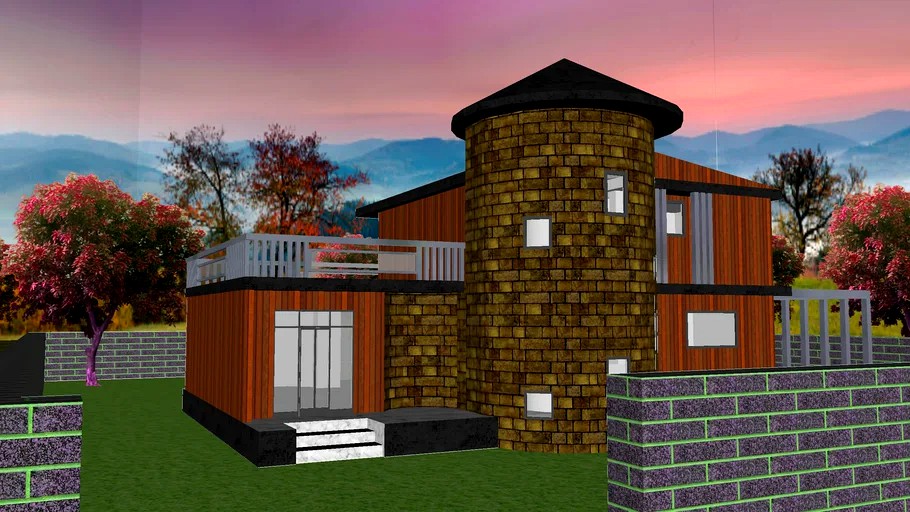
Modern Home Plan with 5 rooms
by 3DWarehouse
Last crawled date: 10 months, 1 week ago
SketchUp Modern Home Plan with 5 rooms/House 2 This villa is modeling by K@R@N With 2 stories level.It’s has 5 rooms. House description: Ground Level: Hall,Kitchen,2 bedrooms, 1 bathroom/ First Level: 2 bedrooms,1 restroom,2 bathrooms/ Background cover with panoramic nature landscape./ Nature landscape: https://drive.google.com/drive/folders/1JX02DP8iz6yUip6fLZM5wITNP3uNiQdz cad plan: https://drive.google.com/drive/folders/1DqafsRntJWKXmbZbs11MWrKpSBe86GBX #casa_moderna #door #fencing #luxury_house #luxury_mansion #mansion #modern #modern_home #modern_house #modern_kitchen #residential #staircase #Garden #terrace #villa #wood #India#india style #luxury_residence #bungalow_house #4BHK #3BHK #2BHK #5bhk #CARPARKING #2story_bungalow #2story #2story_house #scheme#panorma#panormic#Background#flooring
Similar models
3dwarehouse
free
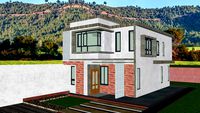
Modern 2 stories Home Plan with 4 rooms
...low_house #4bhk #3bhk #2bhk #5bhk #carparking #2story_bungalow #2story #2story_house #scheme#panorma#panormic#background#flooring
3dwarehouse
free
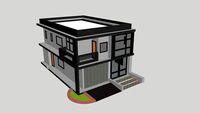
Sketchup 2 story home plan
...low_house #4bhk #3bhk #2bhk #5bhk #carparking #2story_bungalow #2story #2story_house #scheme#panorma#panormic#background#flooring
3dwarehouse
free

House design
...e design
3dwarehouse
the house design living room, dining room, kitchen, 1 bedrooms with 1 bathrooms design home plan 5 m x 15 m
3dwarehouse
free

plan villa
...plan villa
3dwarehouse
level 1 with 1 living room, 1 kitchen, 1 office, 2 bedroom
3dwarehouse
free

Modern House
...modern house
3dwarehouse
modern house - 2 bedrooms - 1 bathroom #house #modern #modern_house #modern_villa #villa
grabcad
free

Home Plan
...home plan
grabcad
a little house with 2 bedrooms, a bathroom, kitchen, living room.
3dwarehouse
free

house plans
...s
3dwarehouse
a 2 bedroom house with 1 living room, 1 bathroom, a dining room and kitchen, and a shed #house #house_plans #plans
3dwarehouse
free

Modern Eco-Villa
... bathroom, 1 toilet, 1 big swimming-pool #big #eco #ecological #house #luxury #modern #nice #residence #stagy_stag #villa #yellow
cg_trader
$7

Villa with pool
...s house pergola cottage bungalow home residential swimming exterior exterior house house exterior residential house swimming pool
cg_trader
$7

Villa Minimalism
...s exterior modern villa glass window exterior house glass window house exterior modern home modern house village house wood house
Plan
3d_export
free

house plan
...house plan
3dexport
plan
3d_export
$20

of plan
...dow, ventilator, furniture, flooring design, staircase, also showing the finishes like italian marble such dark and light shades.
3ddd
$1
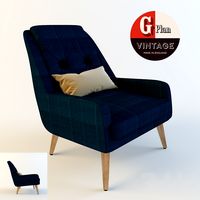
G Plan Vintage
...g plan vintage
3ddd
винтаж , g plan
g plan vintage armchair
turbosquid
$35
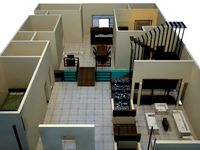
floor plan
...bosquid
royalty free 3d model floor plan for download as max on turbosquid: 3d models for games, architecture, videos. (1221698)
turbosquid
$35
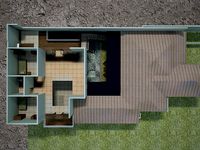
complete plan
...quid
royalty free 3d model complete plan for download as max on turbosquid: 3d models for games, architecture, videos. (1221693)
turbosquid
$35

floor plan
...bosquid
royalty free 3d model floor plan for download as max on turbosquid: 3d models for games, architecture, videos. (1221690)
turbosquid
$18
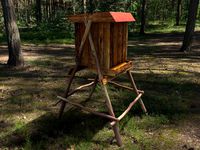
feeder plans
... available on turbo squid, the world's leading provider of digital 3d models for visualization, films, television, and games.
turbosquid
$12

housing plan
... available on turbo squid, the world's leading provider of digital 3d models for visualization, films, television, and games.
3d_export
$65

City planning
...city planning
3dexport
simple rendering of the scene file
3d_export
$65

City planning
...city planning
3dexport
simple rendering of the scene file
Home
3d_export
$8

Home
...home
3dexport
home
3d_export
$8
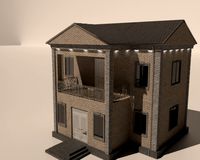
Home
...home
3dexport
home
3d_export
$5

home
...home
3dexport
home
3d_export
free

Home
...home
3dexport
this is home.
3d_export
$5
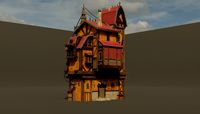
home
...home
3dexport
home god izi
3d_export
$5
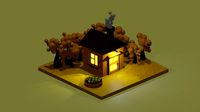
home
...home
3dexport
3d model home
3d_export
free

home
...home
3dexport
home. render and cycles
3ddd
free

Zara Home
...home , zara home , декоративный набор
zara home
3d_export
$5
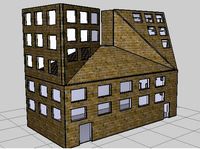
Home sweet home 3D Model
...home sweet home 3d model
3dexport
home model made in google sketch up
home sweet home 3d model snakeplease 100984 3dexport
3ddd
$1
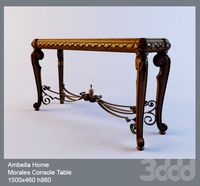
Ambella Home
...ambella home
3ddd
ambella home , консоль
ambella home
Rooms
3d_export
$5
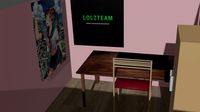
room
...room
3dexport
room gamers
3d_export
$5
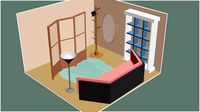
room
...room
3dexport
room assets
3d_export
$5

room
...room
3dexport
3d room
3d_export
free
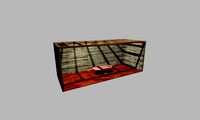
room
...room
3dexport
room and table
3d_export
$10

Room
...room
3dexport
nice room with decorations
3d_export
$5

Room
...room
3dexport
city view room
3d_export
$5
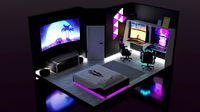
Room
...room
3dexport
recreation room, chill bro
3d_export
$5

Room
...room
3dexport
a room with a sofa, coffee table, ottoman.
3d_export
free

room
...room
3dexport
this room doesnt have any materials or textures
3d_export
$10
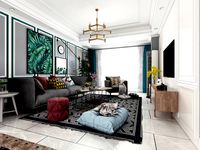
nordic living room dining room
...nordic living room dining room
3dexport
nordic living room dining room
Modern
3d_export
$8

Modern pipo chair Modern furniture
...modern pipo chair modern furniture
3dexport
modern pipo chair. modern furniture
3d_export
$5

modern chair
...modern chair
3dexport
the modern chair for modern interior.
3ddd
$1
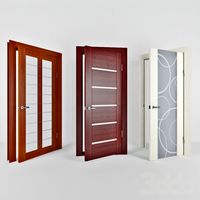
modern
...modern
3ddd
двери
коллекция modern
primavera-f, marilin, lago art
фабрика дверей папа-карло
3d_ocean
$19

Modern house
...modern house
3docean
architecture buildin house modern
modern house
3ddd
free
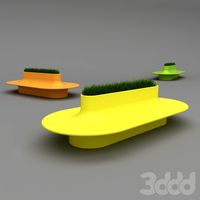
Modern bench
... bench , скамья , лавка
modern bench
3d_ocean
$25
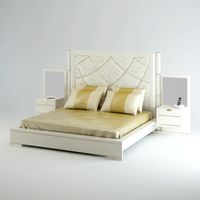
Modern Bed
...modern bed
3docean
modern bed
3d_export
$20

modern sofas
...modern sofas
3dexport
modern sofas
3d_export
$20
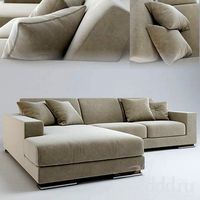
modern sofas
...modern sofas
3dexport
modern sofas
3d_export
$20

modern sofas
...modern sofas
3dexport
modern sofas
3d_export
$20

modern sofas
...modern sofas
3dexport
modern sofas
5
turbosquid
$6

Rock 5-5
...urbosquid
royalty free 3d model rock 5-5 for download as obj on turbosquid: 3d models for games, architecture, videos. (1639063)
3d_export
$5
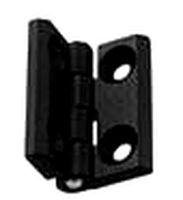
hinge 5
...hinge 5
3dexport
hinge 5
turbosquid
$10

A-5
... available on turbo squid, the world's leading provider of digital 3d models for visualization, films, television, and games.
turbosquid
$2
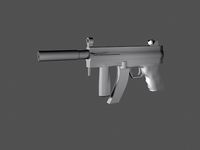
A-5
... available on turbo squid, the world's leading provider of digital 3d models for visualization, films, television, and games.
turbosquid
$12

Calligraphic Digit 5 Number 5
...hic digit 5 number 5 for download as max, obj, fbx, and blend on turbosquid: 3d models for games, architecture, videos. (1389333)
3ddd
$1

5 роз
...5 роз
3ddd
5 роз в стеклянной вазе
design_connected
$11

iPhone 5
...iphone 5
designconnected
apple iphone 5 computer generated 3d model.
3ddd
$1
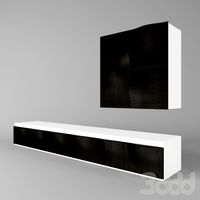
Lola 5
...lola 5
3ddd
miniforms
lola 5 miniforms 300*65*134
3ddd
$1

Nexus 5
...dd
nexus , phone , телефон
google nexus 5 phone
3d_ocean
$15

iPhone 5
...iphone 5
3docean
3d 4d apple cinema iphone model modeling phone screen texture
iphone 5 3d model and texture realistic iphone 5.
