3DWarehouse

Mixed use storefront building
by 3DWarehouse
Last crawled date: 1 year ago
Updated version of one of my earlier mixed use storefront building models. Three story contemporary mixed use storefront building with ground floor retail / office space, and 10 apartments on the two upper floors. Note: there's no ground floor accessible apartment. • Date: 2000 - present • Stories: 3 + basement provision • Footprint: 4,600 ft² / 425 m², 54' w x 106' 8' d • Commercial space: 2,940 ft² / 275 m² GFA • Housing units: 10 (8 1-bedroom, 2 2-bedroom) • Other rooms: ground floor laundry, storage/trash • Four-sided / 360º design • Setting: urban, traditional neighborhood development, TND, new urbanism, infill, T5 T6 transect zones • Location: United States of America, USA, Canada, New England, Northeast, Midwest, Northwest • Typology: building, house, home, residence, apartment, condominium, multifamily, store, commercial, office, retail, loft, mixed use, storefront frontage This model is meant for form-based zoning code illu
Similar models
3dwarehouse
free

Mixed use storefront building
...age • construction: site built, brick this model is meant for form-based zoning code illustration. interior detail work is basic.
3dwarehouse
free

New urban mixed use storefront building (urban/TND)
...velopment #t5 #transect #zoning #form_based_code #basement #suburban #usa #united_states #canada #new_england #northeast #midwest
3dwarehouse
free

New urban mixed use storefront building (urban/TND)
...t #zoning #form_based_code #basement #suburban #usa #united_states #canada #new_england #northeast #midwest #southeast #northwest
3dwarehouse
free

New urban mixed use storefront building (urban/TND)
...t #zoning #form_based_code #basement #suburban #usa #united_states #canada #new_england #northeast #midwest #southeast #northwest
3dwarehouse
free

1626 Wazee Street
...ive story mixed use building with retail space on the ground floor. model by lars zimmerman. #commercial #denver #offices #retail
3dwarehouse
free

1437 Larimer Street
...and a retail ground floor space. model by mason thrall. #commercial #denver #larimer_square #larimer_square_west #offices #retail
3dwarehouse
free

New urban mixed use commercial block building
... #site_built #brick this model is meant for form-based zoning code illustration. this model is a shell, with no interior details.
3dwarehouse
free

1500 Blake Street
...the ground floor and three stories of offices above it. model by crystal v. olin. #commercial #denver #mixed_use #offices #retail
3dwarehouse
free

Mixed use loft large
...retail on the ground floor and residential above, 75' wide. #building #commercial #loft #mixeduse #residential #retail #urban
3dwarehouse
free

Mixed use loft small
...retail on the ground floor and residential above, 25' wide. #building #commercial #loft #mixeduse #residential #retail #urban
Storefront
turbosquid
$29

storefront
...ee 3d model storefront for download as 3ds, obj, c4d, and fbx on turbosquid: 3d models for games, architecture, videos. (1204251)
turbosquid
$25

Storefront
... available on turbo squid, the world's leading provider of digital 3d models for visualization, films, television, and games.
turbosquid
free

Storefront
... available on turbo squid, the world's leading provider of digital 3d models for visualization, films, television, and games.
archive3d
free
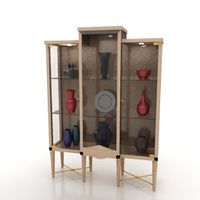
Storefront 3D Model
...hive3d
storefront show-case glass case
vitrine n140707- 3d model for interior 3d visualization.
turbosquid
$25

KINGSBO Sideboard storefront
... available on turbo squid, the world's leading provider of digital 3d models for visualization, films, television, and games.
3d_export
$12

commercial storefront shopfront shop retail city
...s - 3ds max 2019, 3ds max 2016, fbx and obj. using corona material. all preview images are corona rendered. good renders for you!
archibase_planet
free
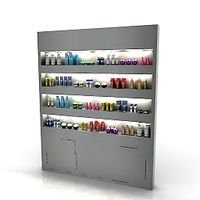
Rack
...rack archibase planet rack post storefront rack - 3d model for interior 3d...
archibase_planet
free
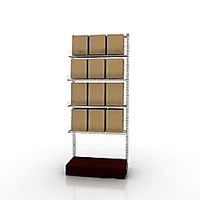
Stand
...stand archibase planet stand storefront shelving stand 3 - 3d model for interior 3d...
archibase_planet
free
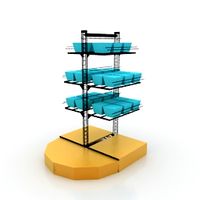
Stand
...stand archibase planet stand shelving storefront stand 11 - 3d model for interior 3d...
archibase_planet
free
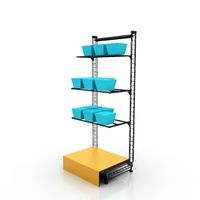
Stand
...stand archibase planet stand storefront shelving stand 12 - 3d model for interior 3d...
Mixed
3d_export
free
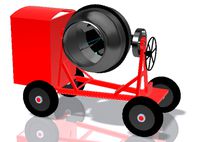
mixing machine
...mixing machine
3dexport
a civil mixing machine
3d_export
$5
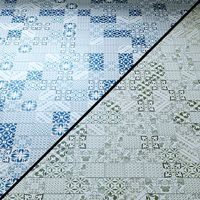
artiste azul mix artiste verde mix
...artiste azul mix artiste verde mix
3dexport
artiste azul mix<br>artiste verde mix
archibase_planet
free
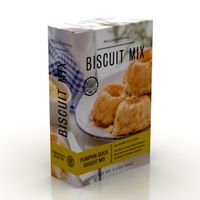
Biscuit Mix
...iscuit mix
archibase planet
biscuits biscuit biscuit mix
baking mix box 1 - 3d model (*.gsm+*.3ds) for interior 3d visualization.
3d_export
$10
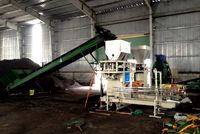
concrete mixing conveyor
...concrete mixing conveyor
3dexport
concrete mixing conveyor
3d_export
$6
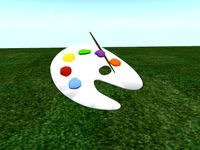
color mixing palette
...color mixing palette
3dexport
color mixing palette
3d_export
$50

MIXING DRYING MACHINE
...ying machine
3dexport
mixing drying machine - salted roasted cashews -roasted peanut - mix the flour... - p:0.75kw bonfigioli. -
turbosquid
$2

Mixing Bowls
...ee 3d model mixing bowls for download as fbx and unitypackage on turbosquid: 3d models for games, architecture, videos. (1289683)
turbosquid
$14

Seed Mix
...alty free 3d model seed mix for download as max, obj, and fbx on turbosquid: 3d models for games, architecture, videos. (1364661)
turbosquid
$10

MIxed Squash
...d model mixed squash for download as obj, fbx, blend, and dae on turbosquid: 3d models for games, architecture, videos. (1515521)
turbosquid
$39

Round Mix
... available on turbo squid, the world's leading provider of digital 3d models for visualization, films, television, and games.
Building
archibase_planet
free
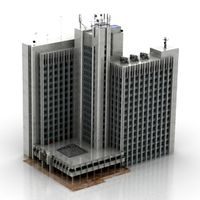
Building
...building high-rise building office building construction
building n050115 - 3d model (*.gsm+*.3ds) for exterior 3d visualization.
3d_export
$5
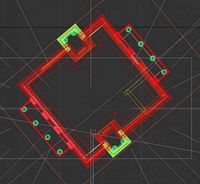
building
...building
3dexport
clasic building
3ddd
$1
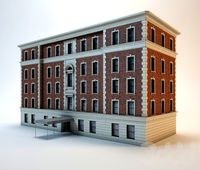
building
...building
3ddd
здание
building
archibase_planet
free
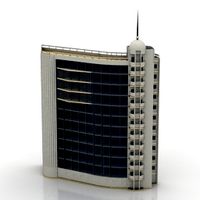
Building
...lanet
building office office building construction
building n090914 - 3d model (*.gsm+*.3ds+*.max) for exterior 3d visualization.
archibase_planet
free
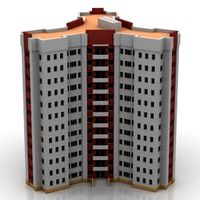
Building
...net
building tower construction high-rise building
building n100214 - 3d model (*.gsm+*.3ds+*.max) for exterior 3d visualization.
3d_export
free
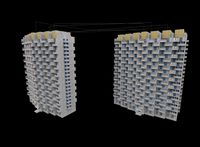
Building
...building
3dexport
low poly building;
3d_export
free
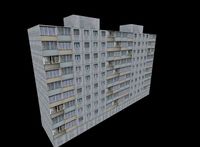
Building
...building
3dexport
low poly building;
3d_export
free
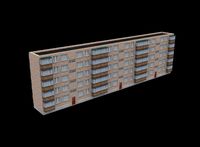
Building
...building
3dexport
low poly building;
3d_export
free
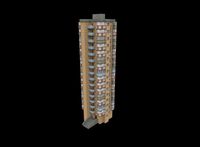
Building
...building
3dexport
low poly building;
3d_export
free
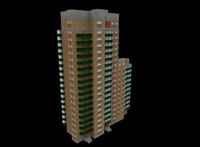
Building
...building
3dexport
low poly building;
Use
3ddd
$1
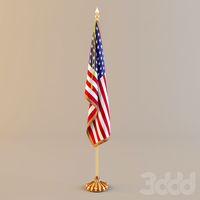
US flag
...us flag
3ddd
флаг
us flag
3d_export
free
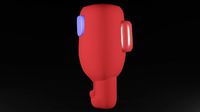
Among us
...among us
3dexport
among us red
3d_export
free

Among Us
...character from the game "among us". it can be use as a toy or...
3d_export
$6
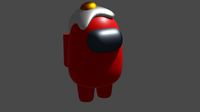
among us
...among us
3dexport
doll from among us in red
3d_export
$5
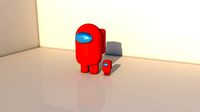
amoung us
...amoung us
3dexport
amoung us character. was created by cinema 4d 19
3d_export
$5
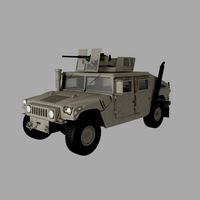
Humvee us
...humvee us
3dexport
humvee us 3d model good quality for animation
3d_export
$15

among us
...among us 3dexport turbosmooth modifier can be use to increase mesh resolution if...
3d_export
$25
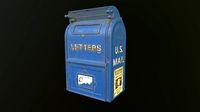
mailbox us
...mailbox us
3dexport
low poly model mailbox us. modeling in the blender, texturing in substance painter
design_connected
$13
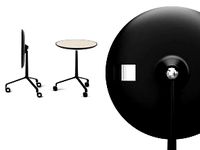
Use Me
...use me
designconnected
sitland use me computer generated 3d model. designed by paolo scagnellato.
3d_export
$5

Among Us
...rt
the among us model comes in a variety of colors that can be customized by anyone, and even works with little in the animation
